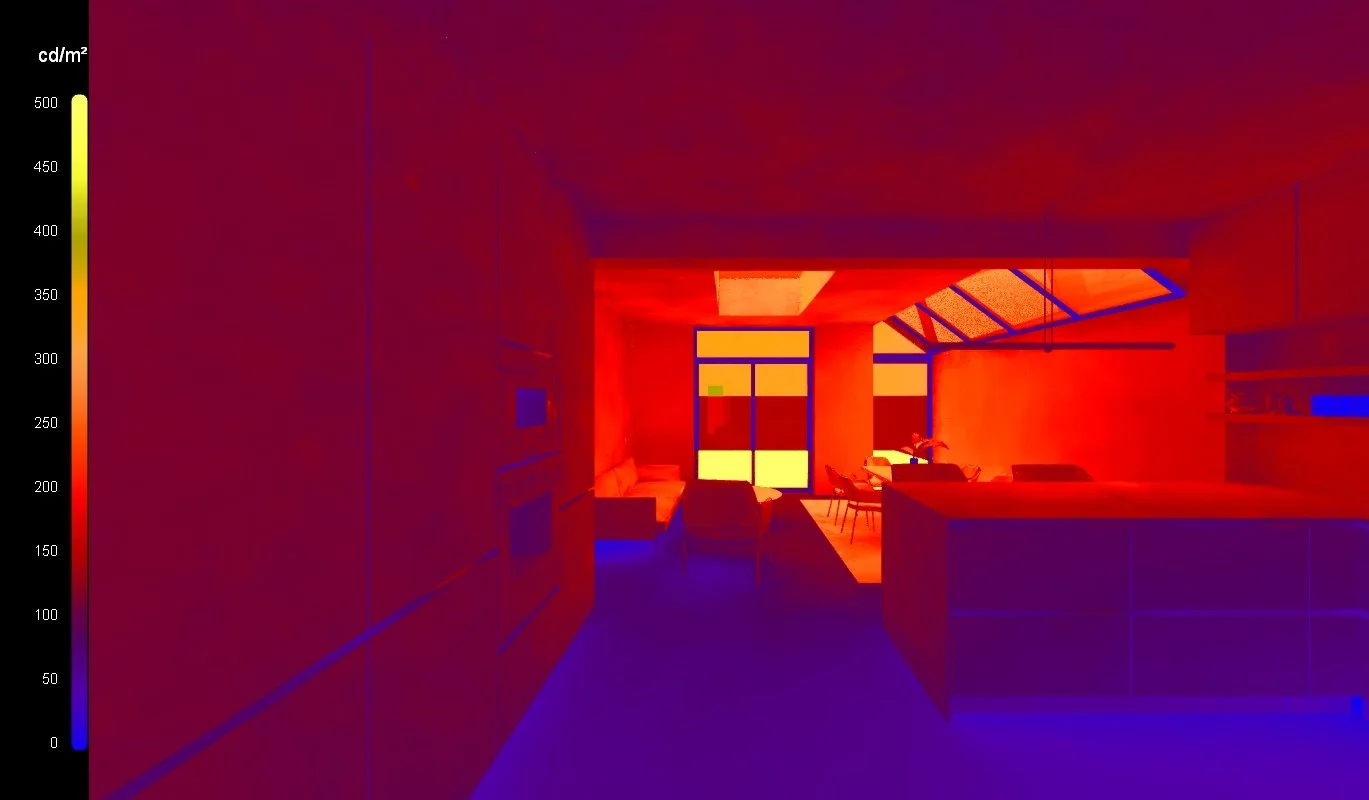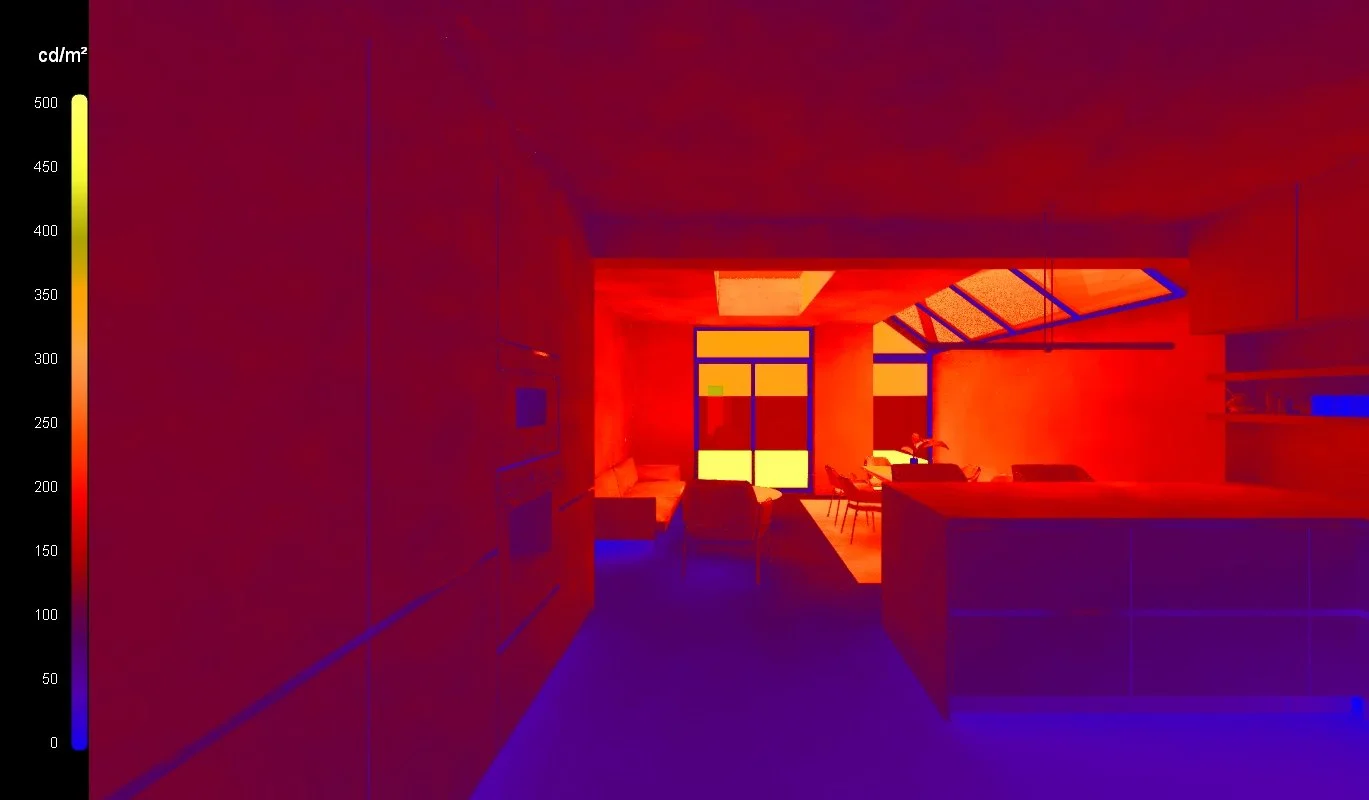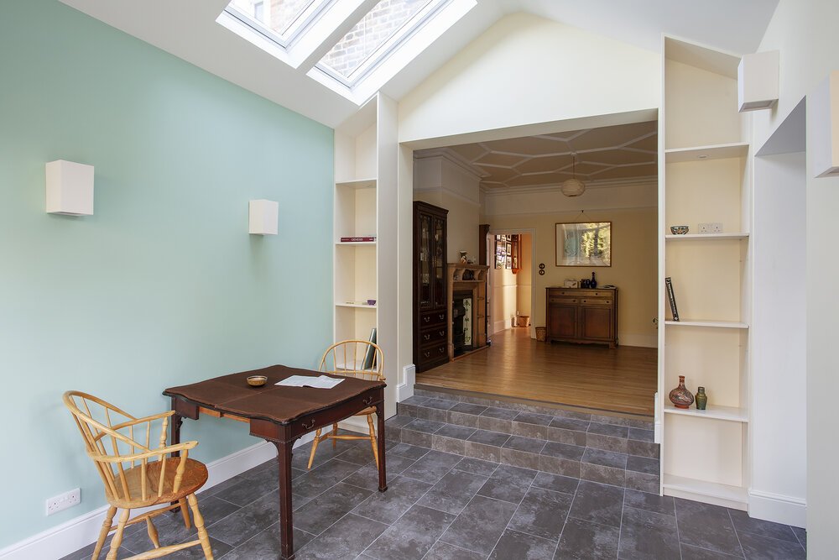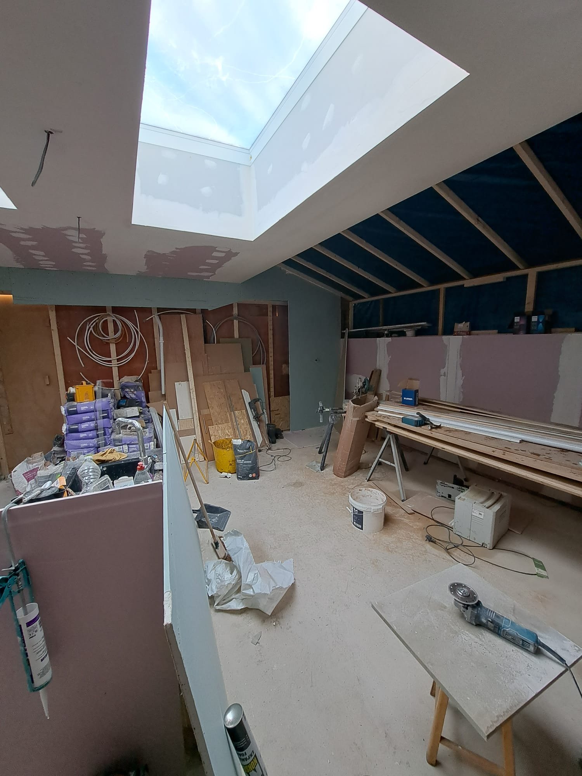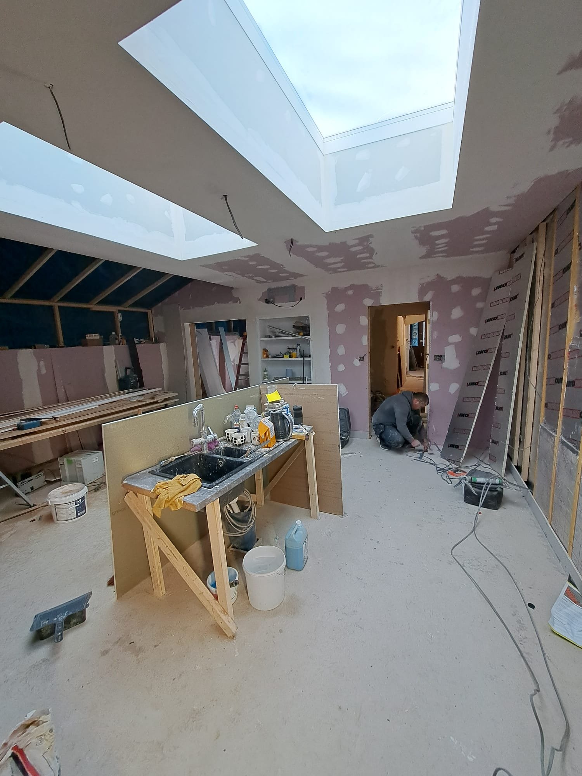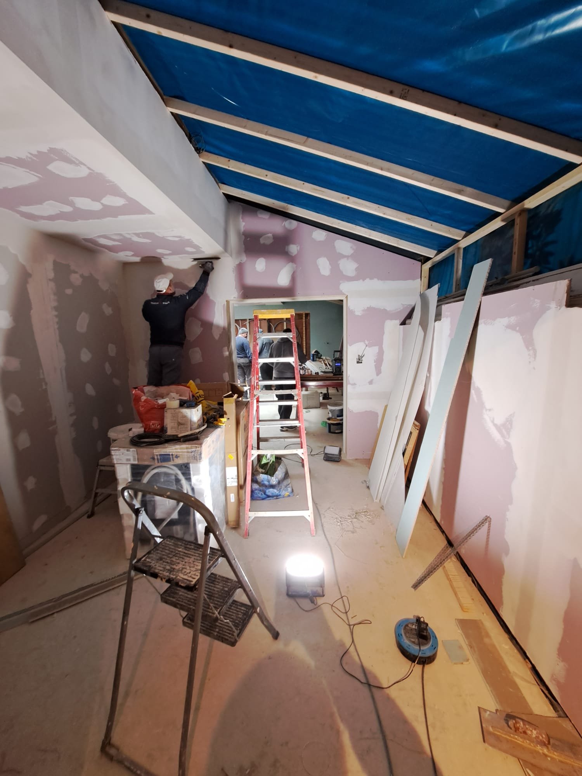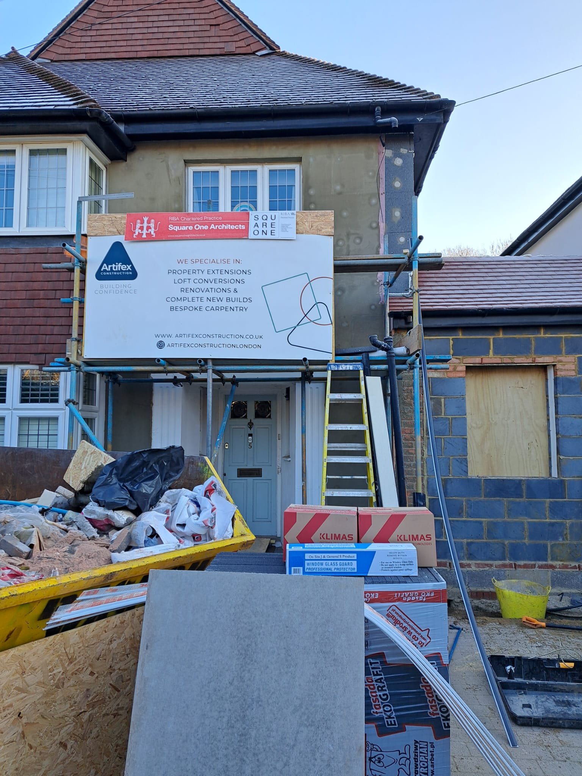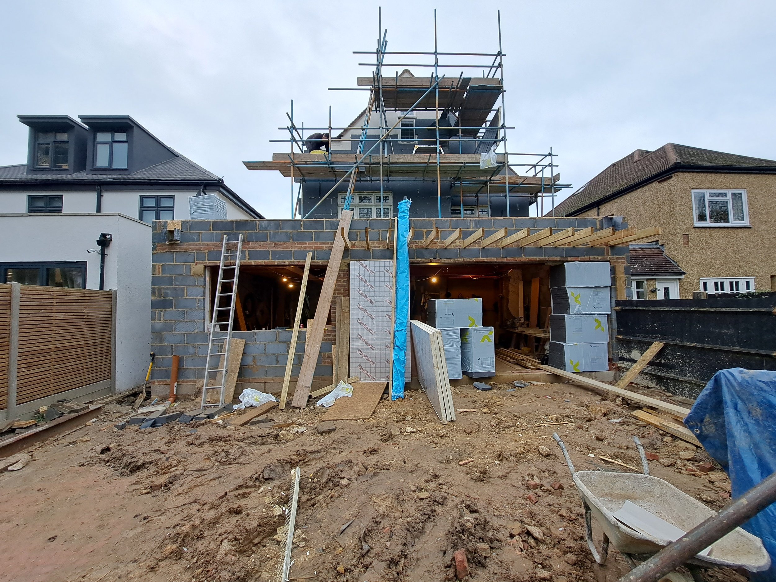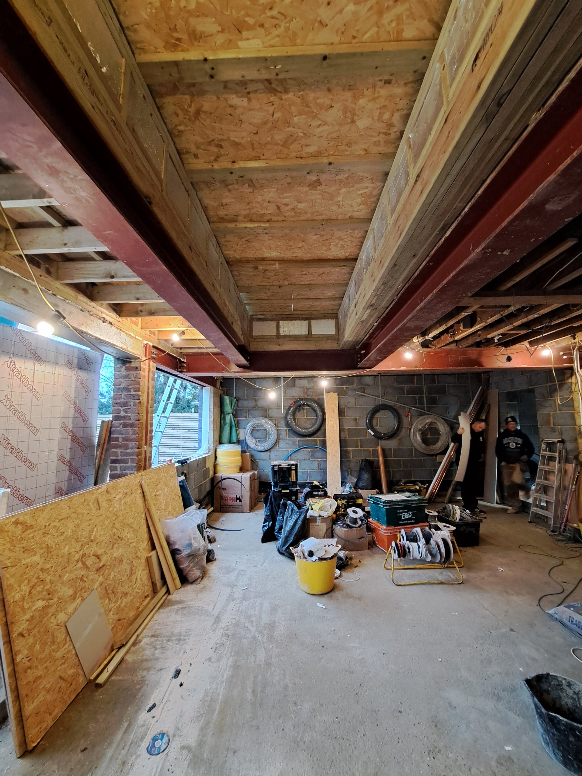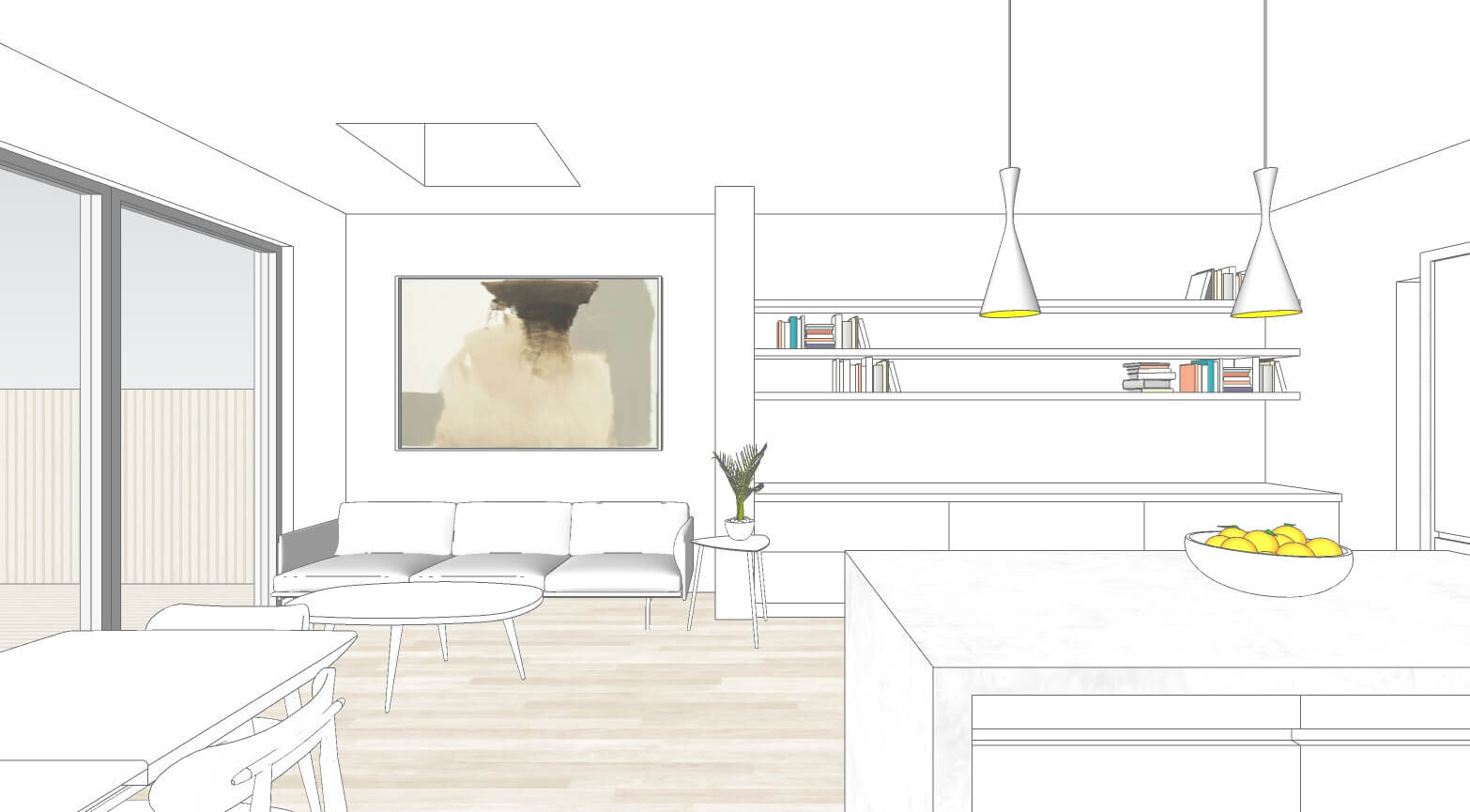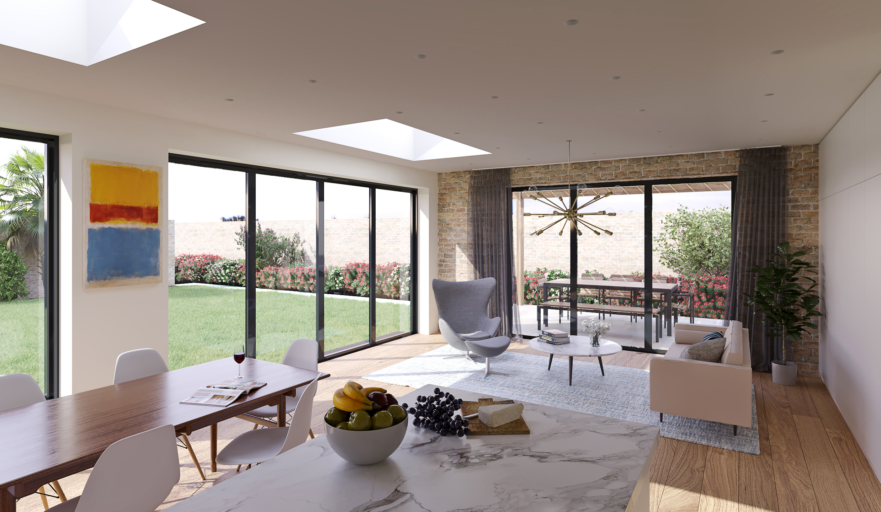We are sharing an update on our latest project in Teddington—a ground floor rear extension to a terraced house. This project shows how architectural changes can improve everyday living while remaining considerate of neighbours.
Project Background
The property has a non-original, partial width ground floor rear extension used as the kitchen. Our client wants to replace this with a new, full width rear extension. The aim is to create an open plan space for the kitchen, living and dining areas, making the main part of the home more practical and inviting.
Design Approach
Understanding the limits of a terraced property, especially regarding light and the relationship with neighbouring homes, guided our design. The client’s brief put focus on daylight, asking for interiors with more natural light.
Daylight Optimisation
To address this, we included a glass roof on one side of the extension, sloping down to 2.2 metres. This allows light to reach deep into the new living areas while reducing the impact on adjacent properties.
We also carried out daylight simulations, analysing how sunlight moves through the space during the day. These studies informed our artificial lighting plan, making sure the open plan kitchen, living and dining areas stay well-lit at any time, in any weather.
Modern Aesthetics and Connection to the Garden
The rear elevation will have “Crittal style” French doors. These create a connection to the garden and bring daylight into the interior. The industrial look of the doors fits with the new extension and respects the house’s character.
Sensitivity to Neighbours
We have considered the effect on neighbouring homes. By limiting the glass roof height to 2.2m on one side and looking at the overall size, we have reduced potential loss of light or privacy for neighbours.
Looking Ahead
With detail design under way, we look forward to seeing this project built. We think it will show how careful design can improve living in older terraced homes.
Stay tuned for progress updates, and contact us if you are considering a similar project in Teddington or elsewhere.
Luminance prediction on March 21st at 12.00
Luminance prediction on June 21st at 12.00
Luminance prediction on September 21st at 12.00

