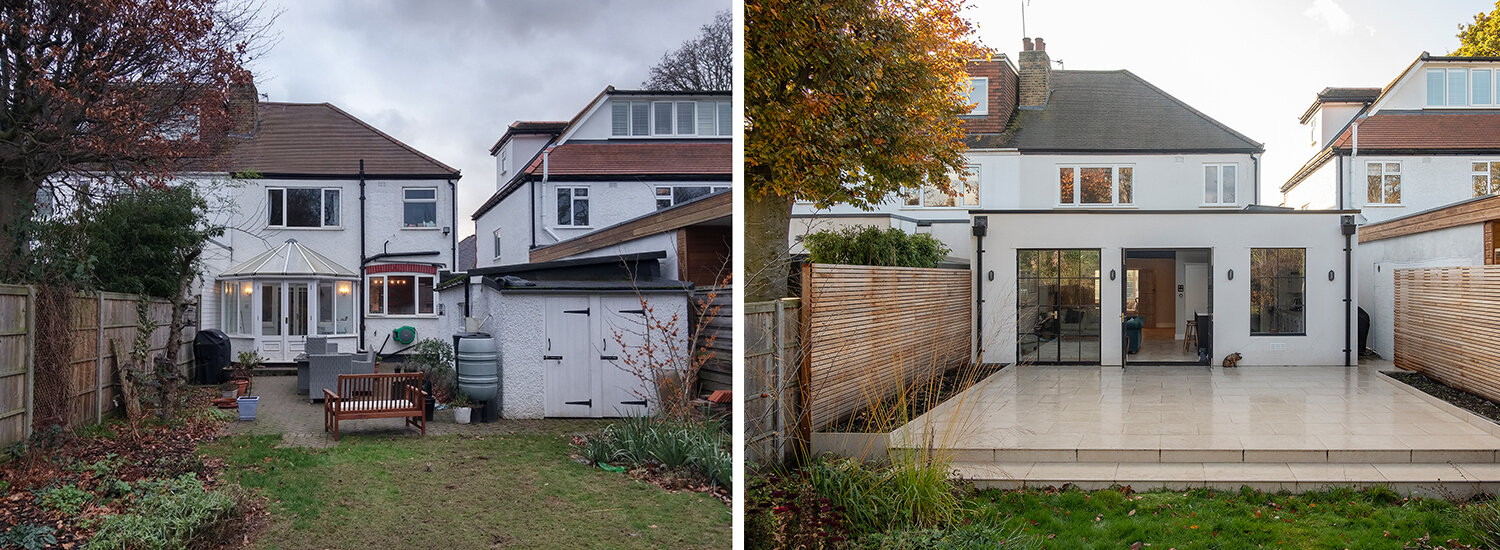We love Crittal style doors and windows. In this instance the doors were supplied by Fabco Sanctuary
For the second time in a row we used Crittall style doors and windows supplied by Fabco Sanctuary for a project of ground floor rear extension in Hampton.
In this instance the client approached us after having seen our project for a rear extension in Teddington and asked to use the same type of doors that had been used in that instance. We were very glad to adopt the same solution for this project because we are big fans of these types of steel doors and windows that maximize daylight and views thank to their thin frames.
Crittall doors and windows have a long history in Britain. These types of steel doors and windows frames have been fabricated since the 1930’s. Crittall remains one of the most important manufacturers of these steel doors and windows, however there are several other companies that provide competitive “Crittall style” frames.
Modern thermal requirements meant a change in the design of the frame to include double glazing and thermal breaks.
Despite not being the most thermally efficient doors and windows on the market these types of frames manage to achieve levels of transmittance that are generally accepted by building control.
We feel that the industrial look of these doors and windows along with the simple lines of a minimal white flat roof extension provide character and contrast to extensions carried out for houses that date back to the 1930`s or similar period.
The project has been now completed and the final pictures can be seen here.





