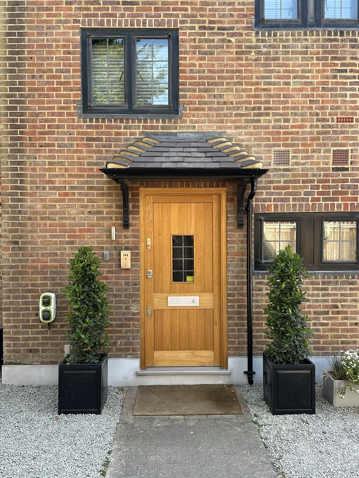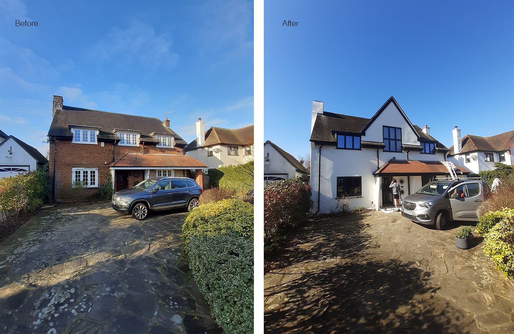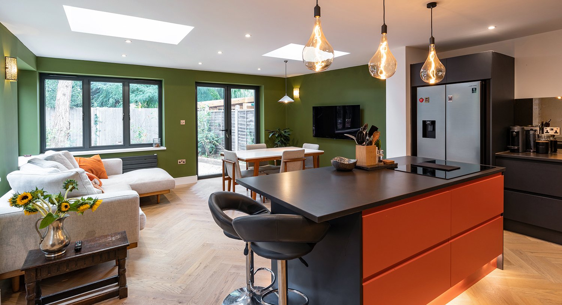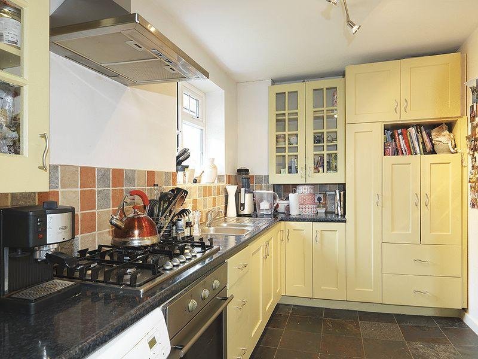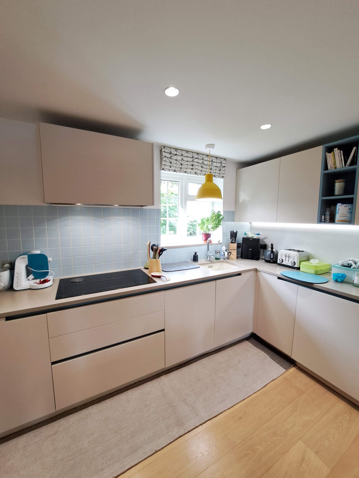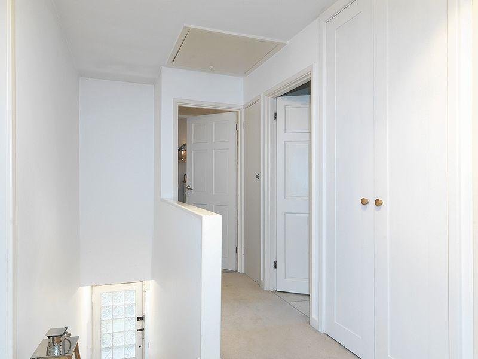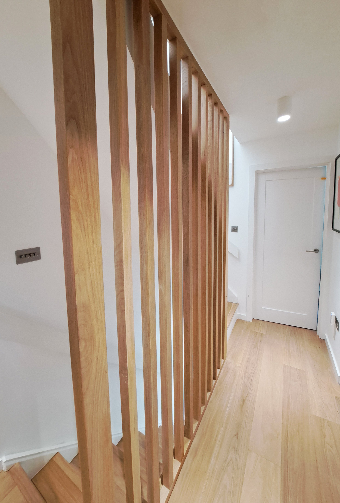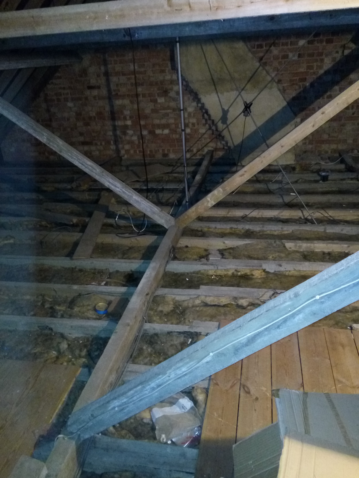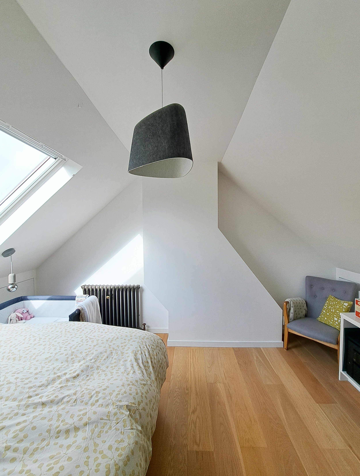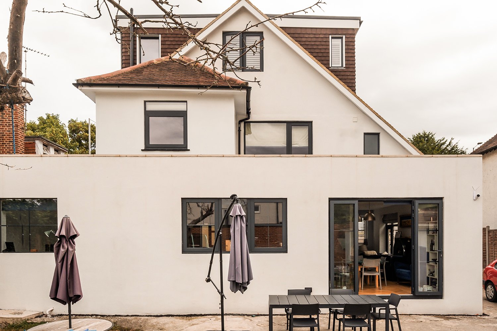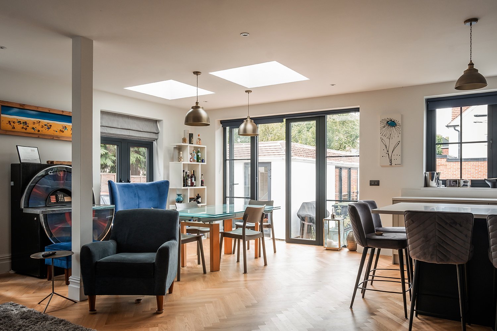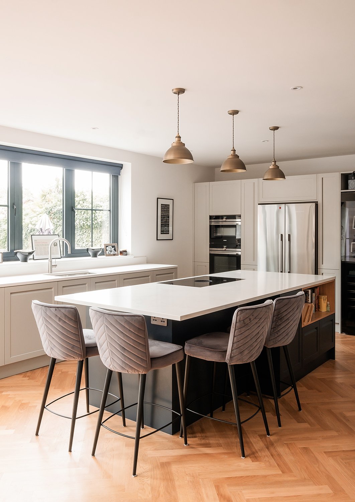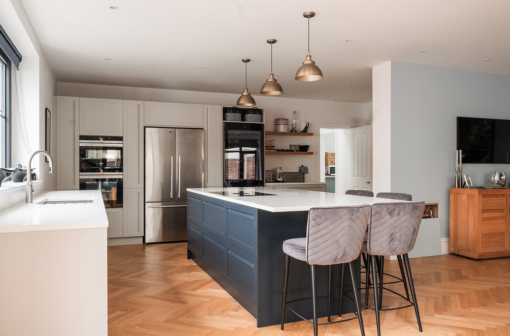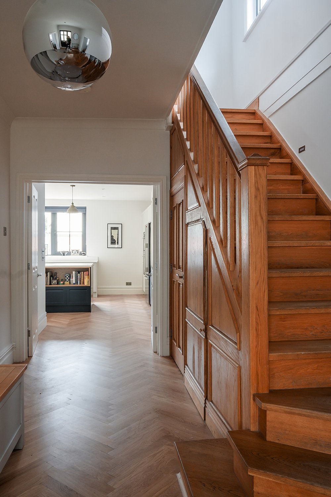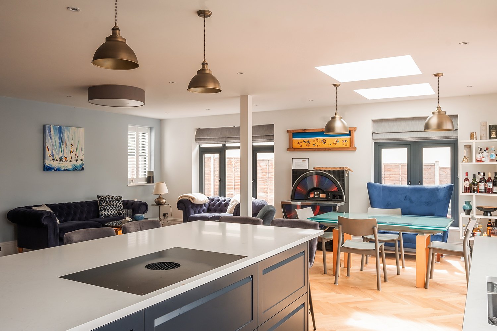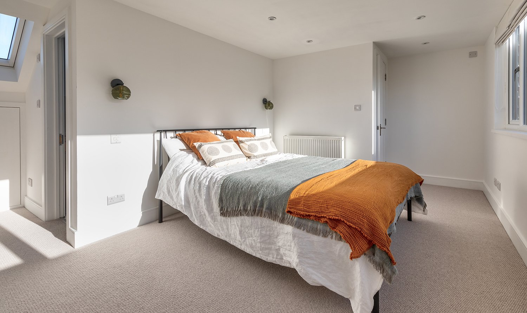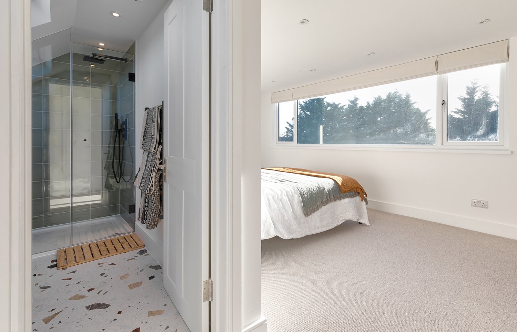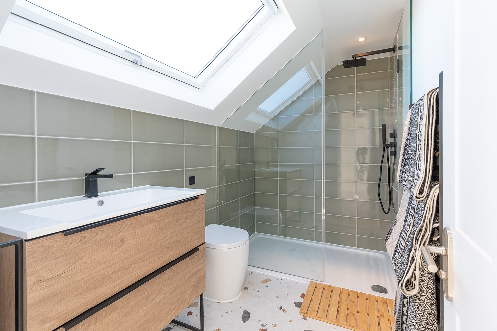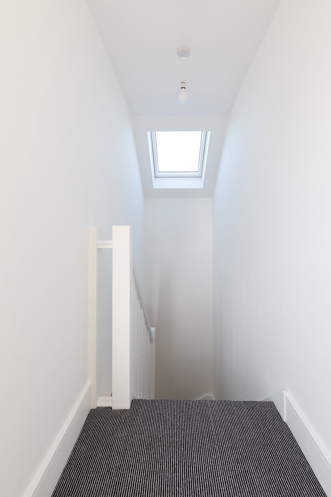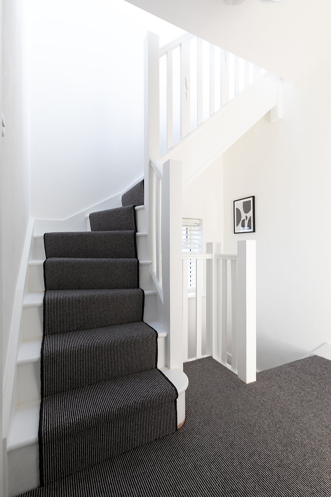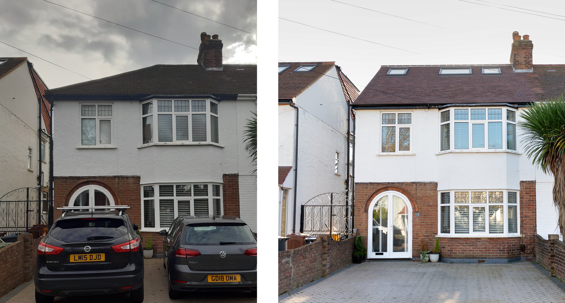The final photos of our project for the renovation of a house of Townscape Merit are now online
Our residential projects in South West London (squareonearchitects.co.uk)
This project was a remarkable opportunity for Square One Architects to contribute to the preservation and enhancement of a historic 1920 house in Hampton. Situated within the Hampton Village Conservation Area, this property holds Townscape Merit, highlighting its unique significance. While the house underwent a refurbishment in 2003, certain parts of the structure were left untouched and now require attention.
One of our main objectives was to improve accessibility to the basement, which was previously accessed via a steep and outdated stairwell. Our solution involved replacing this outdated stair with a sleek and modern design, ensuring safer and more convenient access. By doing so, we not only addressed the functionality of the basement but also allowed an abundance of natural daylight to flood into the ground floor, creating a welcoming and open atmosphere.
In addition to optimizing the basement for accessibility, we transformed it into a versatile space, serving as a third bedroom complete with a comfortable sofa bed and a home gym. To further enhance its functionality, a new bathroom with a shower was also incorporated into the design.
Accompanying the basement remodel, we also adapted the entrance lobby to seamlessly connect with the new stairwell, providing a cohesive and harmonious transition between floors.
Envisioning the project holistically, we recognized the need to improve the overall approach to the house. As a result, we designed a new pedestrian access in correspondence with the wider section of the sidewalk on the main road. This not only enhances the curb appeal of the property but also ensures a safe and welcoming entrance for residents and visitors alike.
Understanding the importance of natural light, we incorporated two new skylights on the first level of the house. This strategic design decision amplifies the distribution of daylight throughout the entire space, creating a bright and airy ambiance that elevates the overall aesthetic.
The client’s brief also included the refurbishment of an existing green house. Conscious of preserving the original features, the contractor undertook a meticulous approach during the refurbishment process. Striving to retain as many original components as possible, we ensured the seamless blend of historical charm with modern functionality.
Lastly, our scope of work extended to the complete rewiring of the house and the installation of new lighting fixtures, guaranteeing a safe and contemporary electrical infrastructure.
Overall, this project allowed Square One Architects to not only make significant alterations to a historic 1920 house but also to honor its legacy and contribute to the Hampton Village Conservation Area. Our attention to detail and commitment to preserving the original character of the property ensured a seamless integration of modern enhancements while maintaining its timeless charm.




