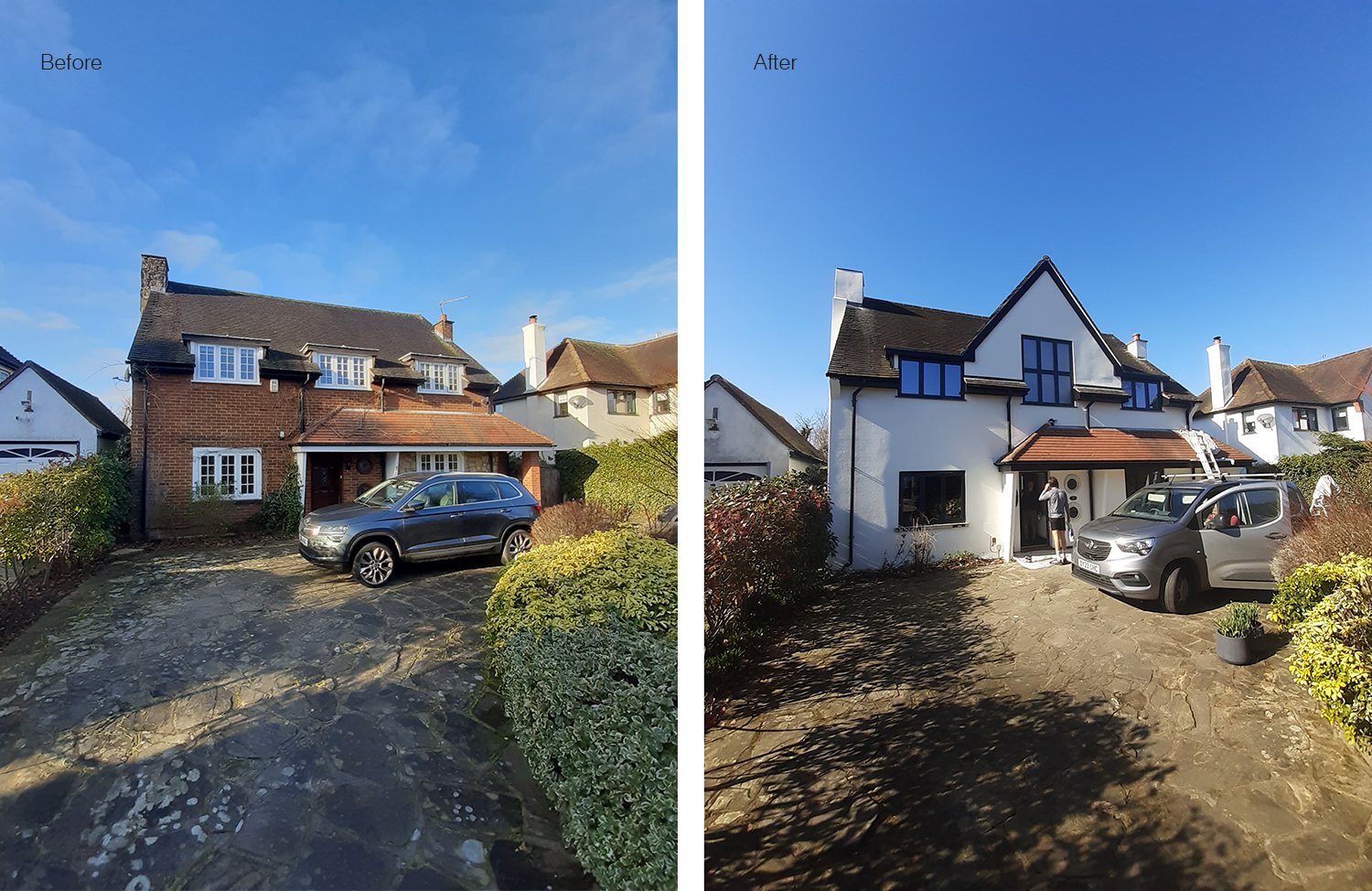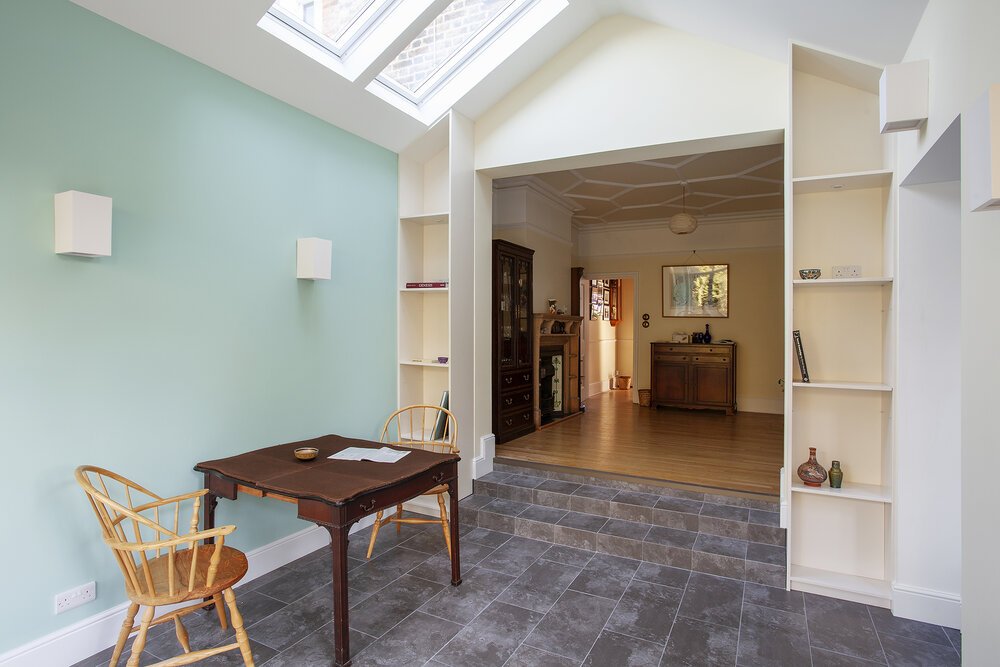We recently had the opportunity to visit and explore one of our completed project involving a roof extension and garage conversion for a three-bedroom detached house located in Sutton. This charming property featured a rear extension at the ground floor level, which had been constructed by the same client several years ago. The original project plan included a loft extension; however, this particular aspect was not implemented at that time. In 2021, the client decided to appoint Square One Architects with the intention of converting and extending the loft space to create a new bedroom, an en-suite bathroom, and a dedicated dressing area. Additionally, the project encompassed the conversion of an existing garage into a functional garden office tailored for remote work or leisure. The end result is truly exceptional, as the new roof extension integrates seamlessly with the existing structure of the house, enhancing its overall aesthetic appeal. More photos showcasing this transformation will be made available in the near future.











