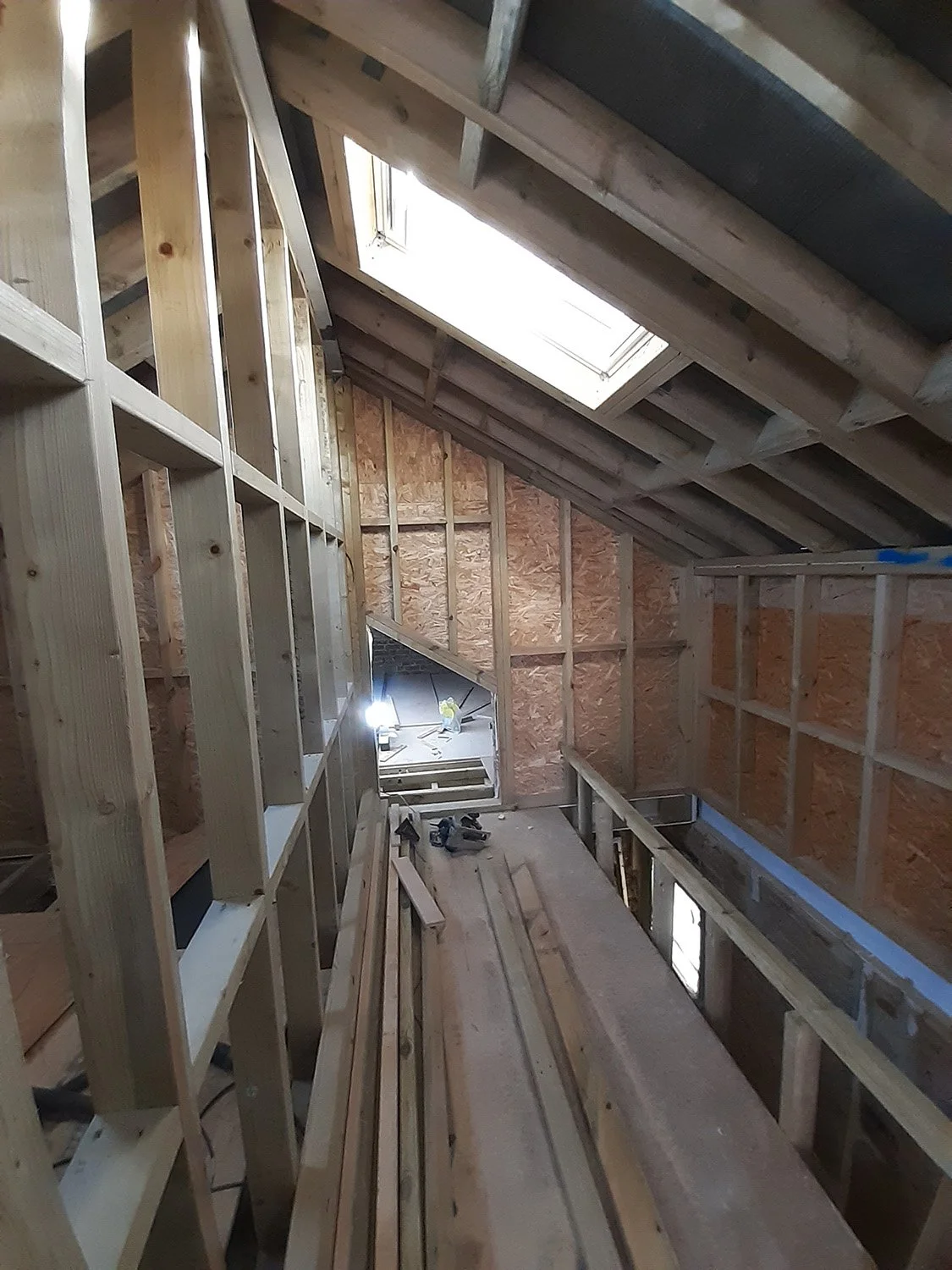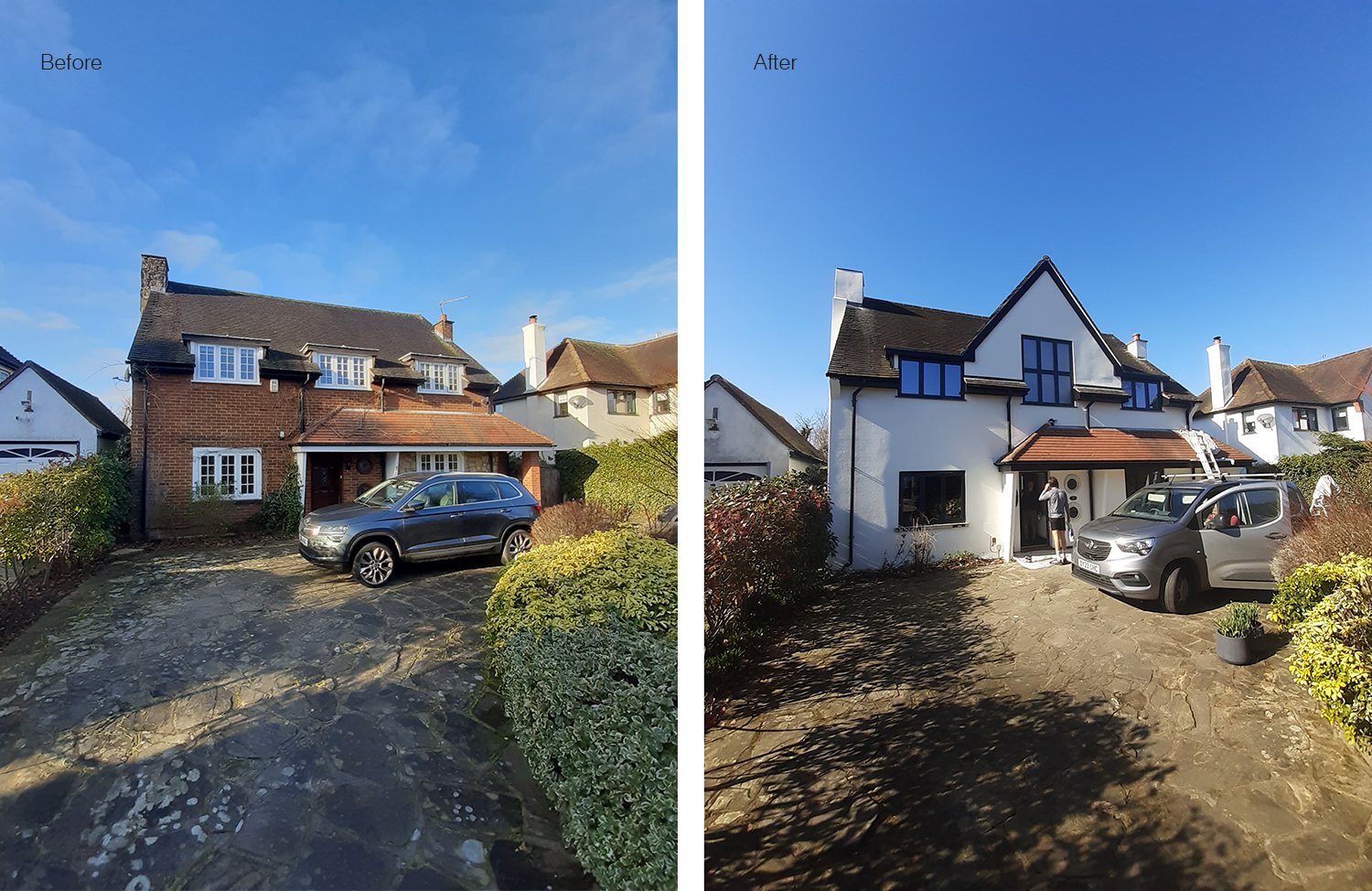We recently visited the construction site of our Kingston project, where the transformation is beginning to take shape. This multi-level extension scheme is designed to unlock the full potential of the property, both in footprint and function.
Our proposal includes a new, more comfortable stair—designed to improve flow and accessibility across all levels. At ground floor, we’re planning a rear extension, creating a generous open-plan kitchen, dining, and living space that connects seamlessly to the garden. A new utility room and guest WC will be repositioned for greater efficiency and privacy.
On the first floor, a side return extension will provide additional space for the bedrooms, with one room tailored for use as a dedicated home office. Above, a second floor extension—mirroring similar additions on the street—will house a new master suite complete with en-suite and walk-in wardrobe, offering elevated comfort and retreat.
With structural works underway and attic framing progressing, we’re excited to see the spatial strategy unfold. This project reflects our commitment to thoughtful expansion: enhancing everyday living while respecting the rhythm of the surrounding architecture.



















