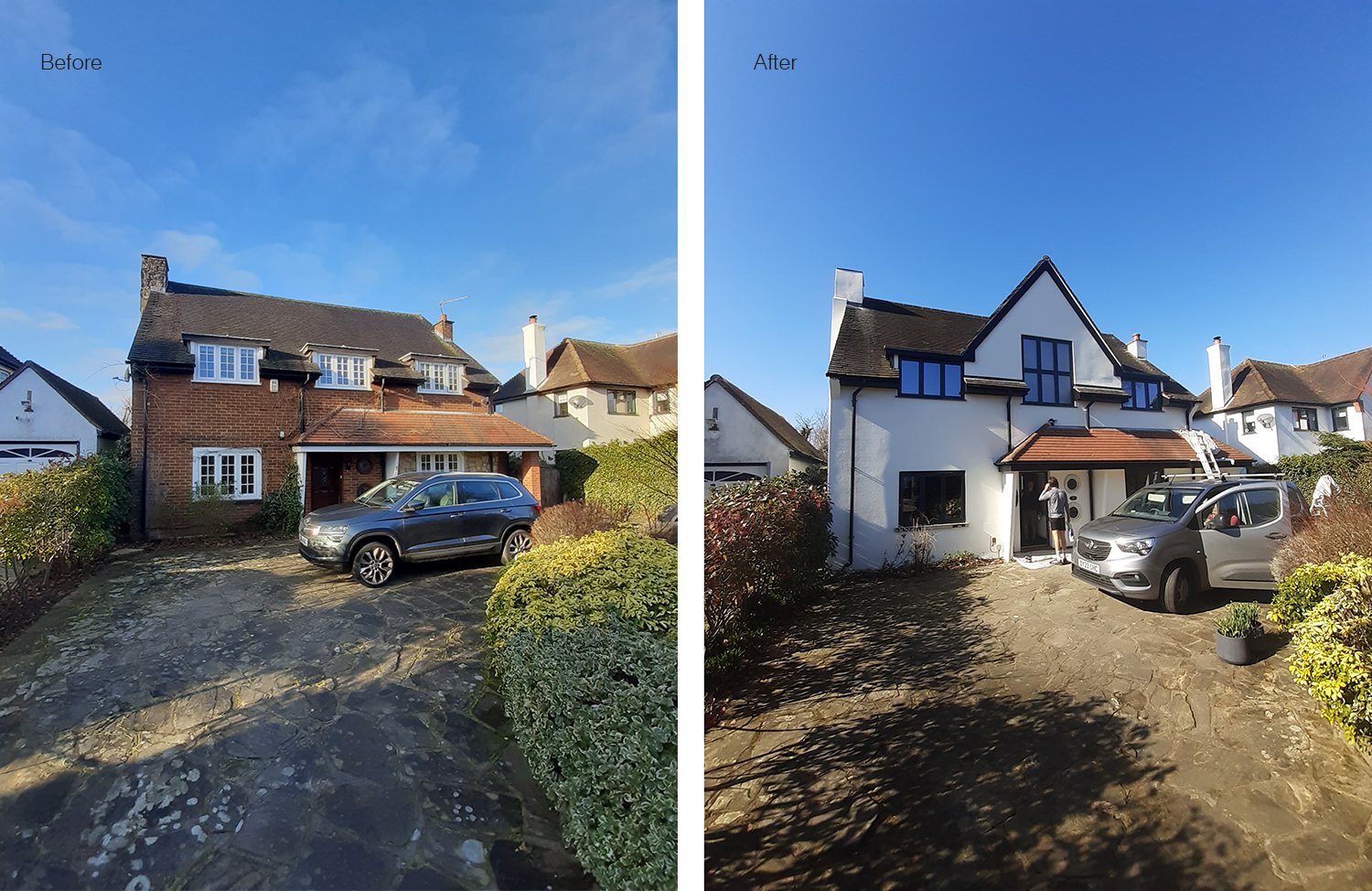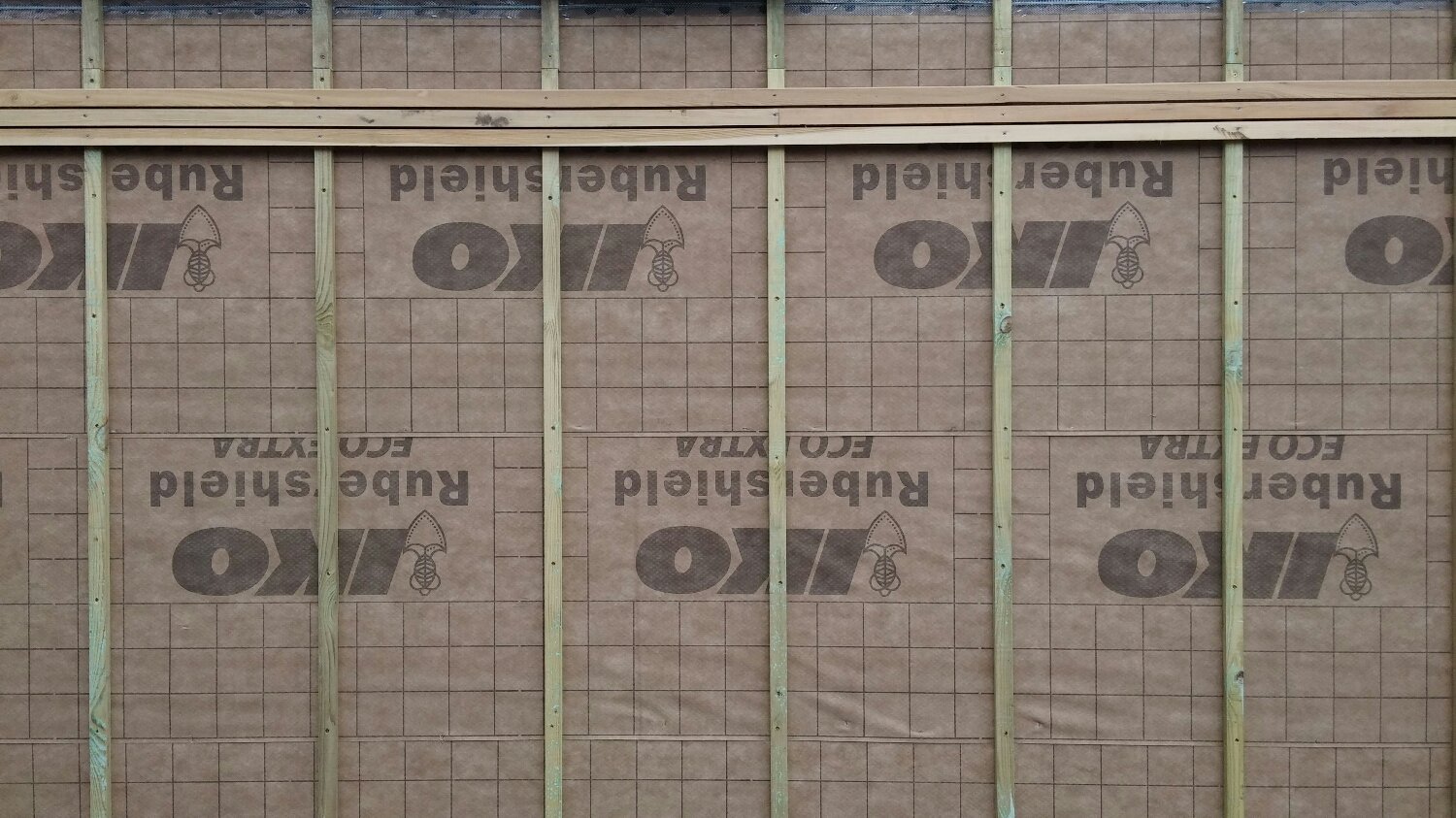Our project for a garden office in Hampton was featured in latest RIBA 2018 commercial directory.
We are always very proud to have our projects featured in this type of publication as a recognition of our hard work during both the design and the construction stage.
In this case Square One Architects acted as both the Architect and the client and it was a very interesting experience because it allowed us to have a look at the construction process from two different points of view.
On one hand being the project client made our life easier in the sense that we kept a tight grip on every decision and the actions of the Architect in terms of design were perfectly harmonised with the duties of the client both during the design and the construction stage.
Said that being Architect and client at the same time presents its own issues; Having less constrains during the design phase can be very challenging. It may seem counterintuitive however it is much easier to design a project when the there are many limitations about what can and cannot be done. I think someone said that total freedom is the worst prison for an Architect, and I tend to agree with this statement. The input from a client is an essential part of our work as Architects and the limits to our creativity are essential to our work.
In order to avoid working in total freedom (or maybe I should say anarchy), we built our project around some existing limitations that were already in place. Some were purely technical (planning, drainage etc..), some were financial and in the end, we managed to find a balance that works for us.
We certainly wanted a simple building that could act as an incubator for our young practice. We were not looking for an architectural statement that could leave a mark in the short term, but also become boring or impractical in the long run.
In this sense the project was very successful. Many architects in history did not want to live or work in one of the buildings they designed because they would be over critical about their design and challenge every detail daily driving them eventually crazy!
Luckily this wasn't the case with our garden office project and we're still thoroughly enjoying working in this space to date.
The final project pictures can be seen here.





















