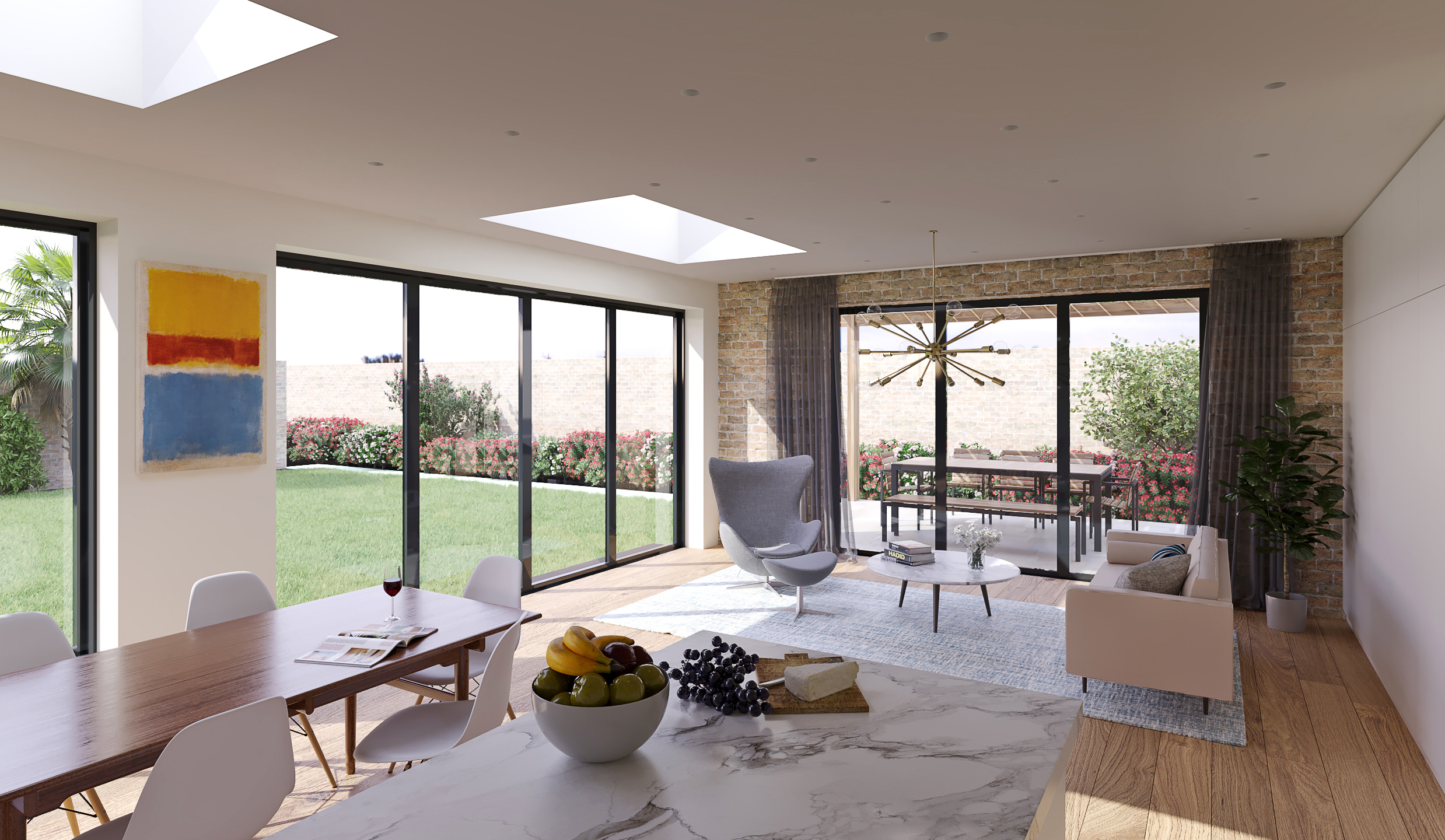We always like to look back at our drawings and compare them with the finished product. In this image we put side to side a 3d render produced during the detail design phase (while we were studying with the client the best materials for the facade) and the finished building.
First, a big thank you to Stefano D’Arco who produced the 3D rendering above for our multi-storey resi building project in Walthamstow. The render was successfully used by the client as both a valuable marketing and a design tool.
I always find it very interesting to compare the 3D images at design stage and the completed building photos like we did for our project of a house extension in Byfleet and New Haw that can be seen by clicking here.
In this instance the client decided to carry out some changes to the façade colours before starting construction, but the similarity between the photo realistic image and the photo is obvious. This proves that renderings can be a powerful tool to show a design to both final users and contractors in a very inspiring fashion.
At the office we are equipped with the software and skills to produce 3D models, however we tend to leave the final rendering stages to a specialist. This usually adds a small cost to the design fees (an insignificant amount in the grand scheme of things), however we feel this is always justified and can help taking some decisions at early stages that would be very costly to make during construction.
In the example above the client decided to change a dark brown paint in the middle section of the elevation for a much brighter one. It was much easier to take this decision before starting construction than asking the builder to re-paint an entire façade!









