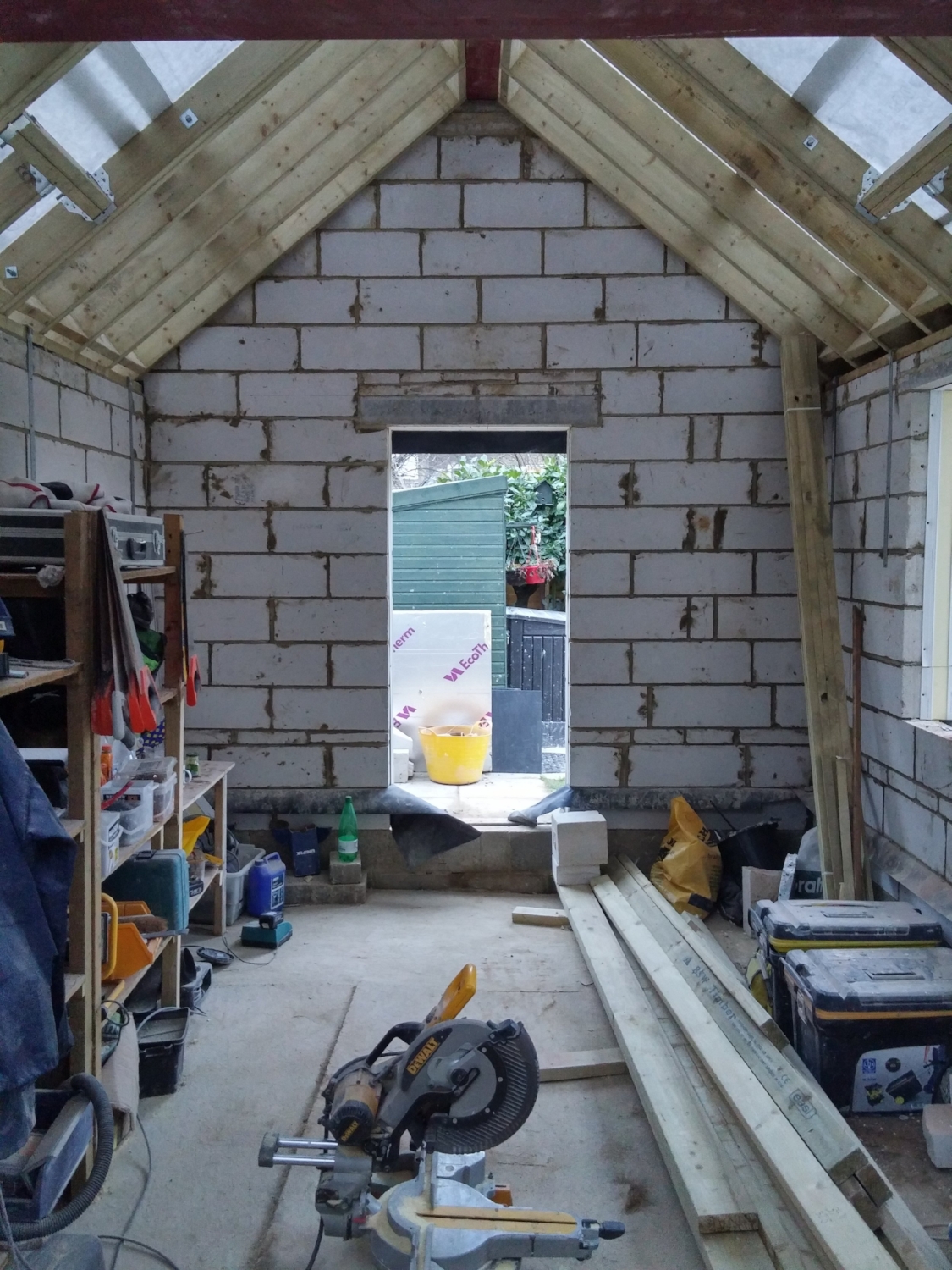Check our latest project for a maisonette in Hampton here
Our latest project for a side extension to a detached bungalow in Hampton has been completed.
We visited the site recently and we were very impressed by the result that confirmed our decisions and predictions made during the design stage were essentially correct.
The client approached Square One Architects in 2016 to carry out a project to replace an existing side annexe (that at the time was used as a storage) with a new solid construction that would include a bedroom, a kitchen, a bathroom and a living area for our client’s daughter.
The project`s brief was very intriguing, but it became apparent that one of the challenges would be planning, given the peculiar position of the house at the end of the cul-de-sac. In order to maximise the built surfaces and the volume we had to find an agreement with the Council.
Following a preliminary design stage, it was agreed to propose an extension that would fully integrate with the existing gable roof of the bungalow and the council welcomed this design.
This solution allowed to create a side extension characterized by a double height space that took advantage of the existing loft of the house to form a new bedroom. The ground floor of the maisonette was converted to a kitchen and bathroom and the new annexe was extended to the back with a new gable roof to form a new living area.
Several skylights on both the pitched section of the roof and the flat one provided a spectacular amount of daylight across the double height space and the rear extension.
Following construction, the client’s daughter gave us a very significant feedback. She mentioned that she used to have sleeping problems that had ended after she moved to her new accommodation. Her interpretation of this improvement of her condition was that the large amount of daylight received within the new section of the house during the day helped her circadian rhythm.
Unfortunately, we cannot test this theory however we are inclined to believe she is correct. Several studies link the amount of daylight received during the day to improvements to the circadian rhythm (or day and night cycles).
We think this project represents another proof of the importance of daylight in people's well-being and we are very proud of the result.





