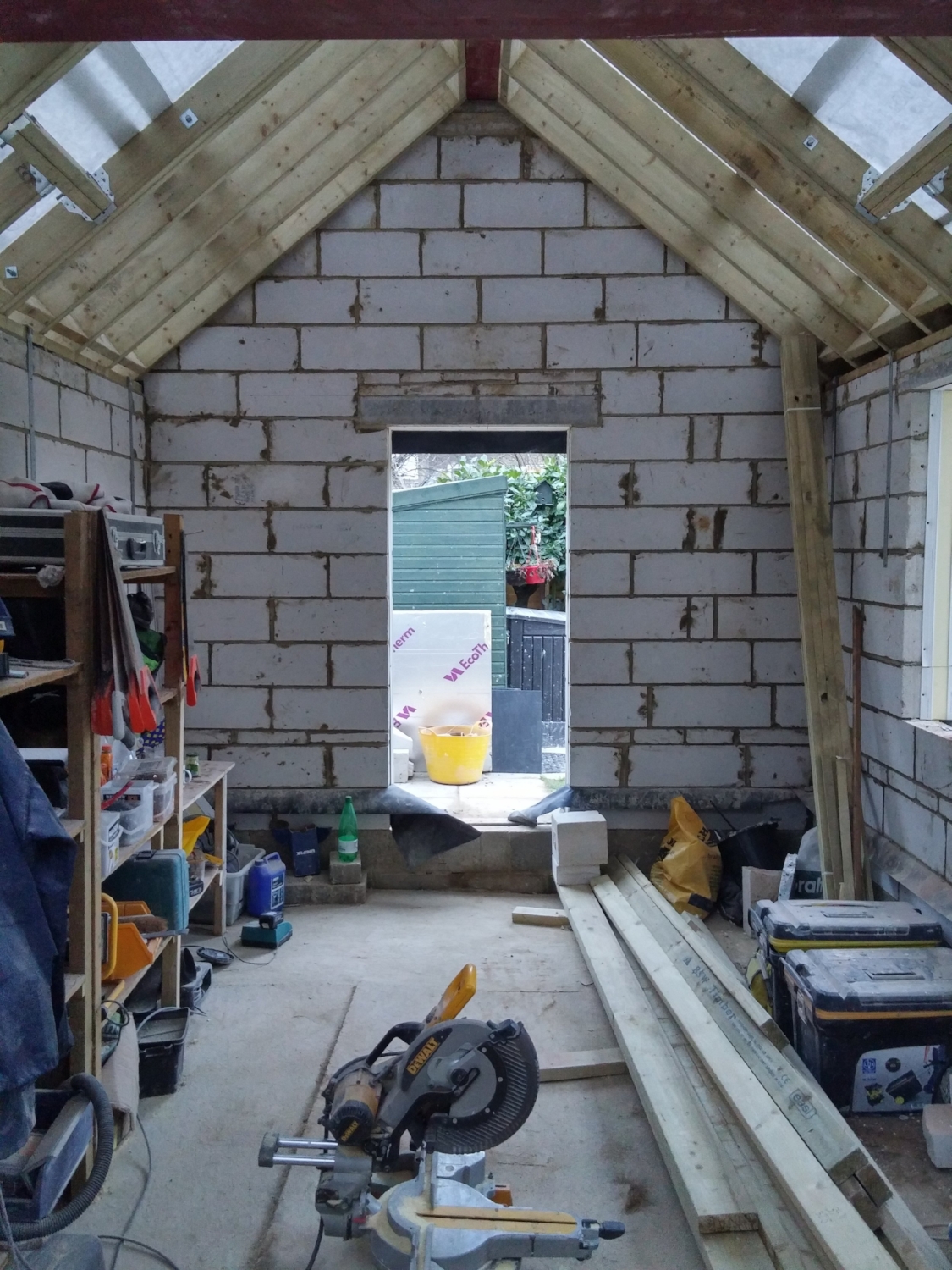We have been appointed to develop a loft extension and a ground floor extension to an interesting 1930's bungalow in Hampton. More images will follow in the near future
The client, a family of three with one child, approached us in 2019 with an ambitions project for their two bedrooms bungalow in Hampton. Bungalows have always a great potential in terms of further development due to their usually very large footprint.
In this case the existing bungalow had been extended to the rear, however the extension was not heated and poorly built. Another issue is that the previous owner had not opened the original rear wall of the property and because of this, the original rooms facing the back of the property had lost views and daylight. This is a very typical scenario and we had to face similar situations in the past, for example in the case of our project for a rear extension in Kingston that can be seen here.
The project is divided in three phases that include a loft extension, a side extension and a rear extension. In these circumstances we usually suggest designing the whole project in one go and then extrapolate the various elements to be built in different phases.
In this instance the first stage will involve extending the existing roof of the property to form two or three new bedrooms and a family bathroom. The project also involves extending the existing roof through side dormers that will allow to achieve the necessary head height throughout the second floor.
Two apex windows, along with a number of skylights, will provide daylight to the new bedrooms and will be one of he features of both the front and the rear façade.
We can’t wait to show more detailed drawings and start construction of this interesting project.





