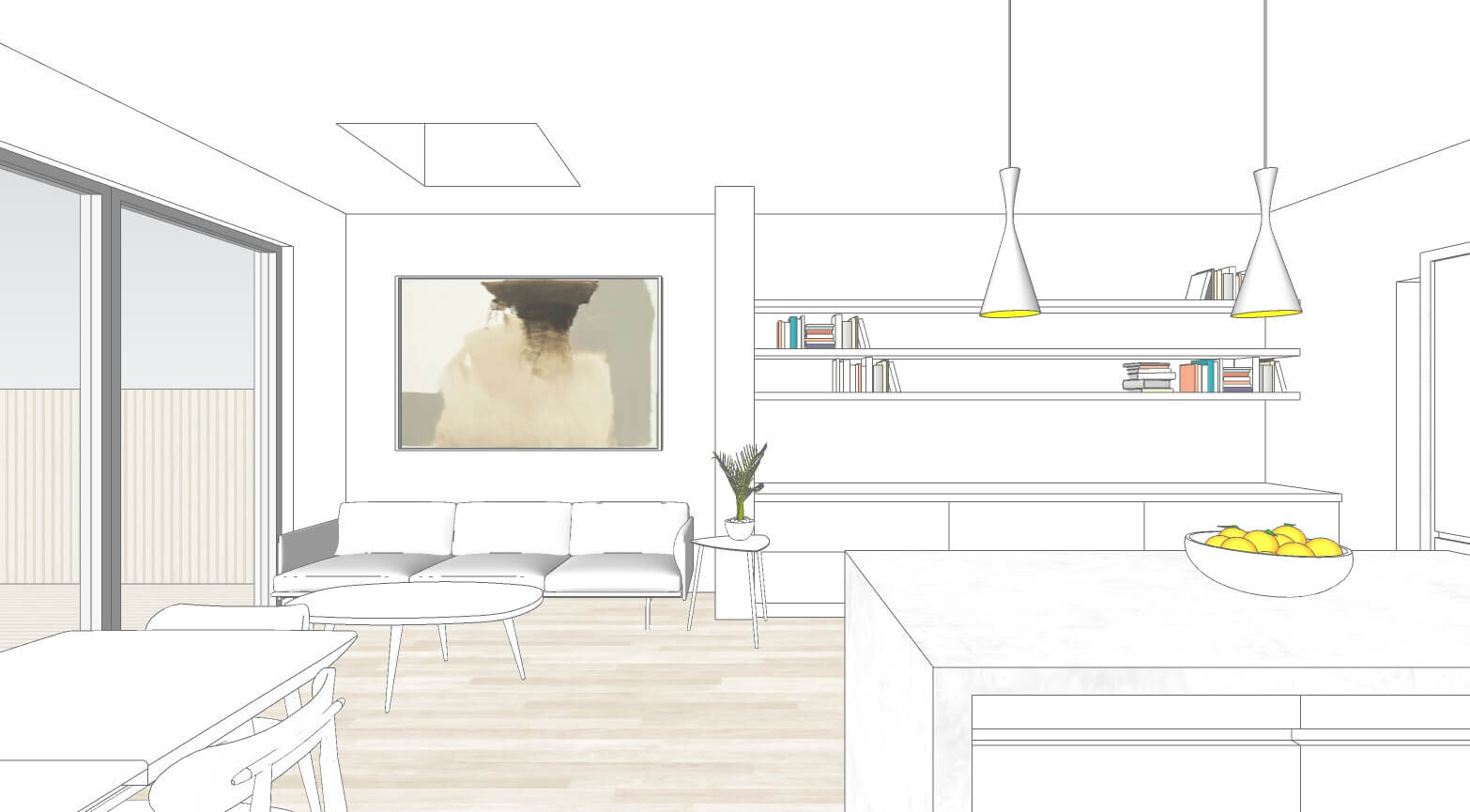First image of our new project for a rear extension in Kingston
Square One Architects have been appointed to redesign the rear extension of a large XIX century semi-detached house in Kingston.
The property in question was extended in 2003 by the previous owners however the clients were not happy with the overall design.
Their main complaint regarded the amount of daylight that they received within the ground floor of the property and the connection between the extension and the rest of the house. In fact, the existing extension was separated from the original rear of the property by a thick wall with two small openings causing the original rooms facing the back garden to be extremely dark.
This is very typical situation. Extending traditional properties without any consideration given to daylight intake always carries the potential risk of creating spaces that feel dark and separated.
The clients’ brief included the removal of the non-original extension and replacement with a new one that would allow a generous amount of daylight throughout the ground floor of the property. They also wanted to carry out some internal alterations that would allow to have a seamless connection between the existing spaces and the new extended section of the house.
The project also included moving the existing kitchen to the new open plan area, using the original kitchen space as a playroom.
As a practice we felt that we were the perfect match for this type of project given our expertise in residential design with a focus on the south west of London and our specialist expertise in lighting design.
The layout shown in the drawing above exemplifies our ideas for this project where the internal space formed by the existing house and the new extension feel like one.
A set of sliding doors, two large roof lights and a spectacular l-shaped window to the opposite corner will allow for daylight to be distributed throughout the floor plan.

