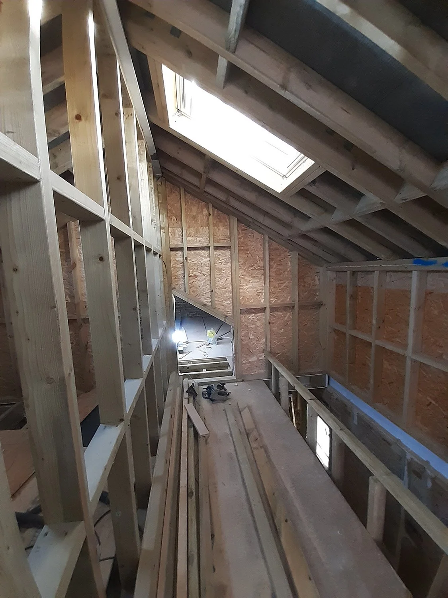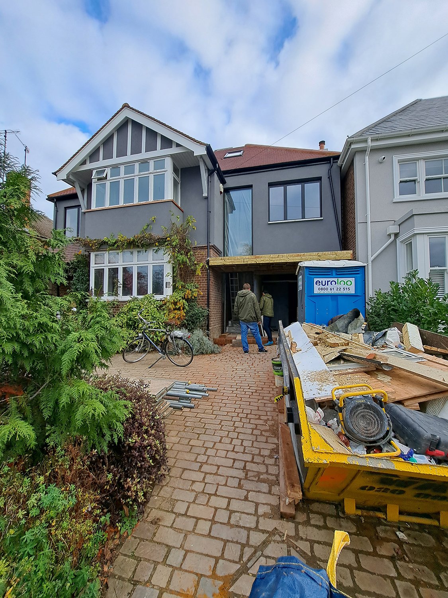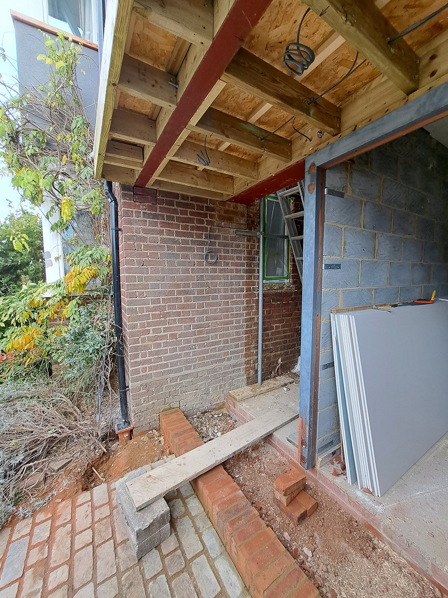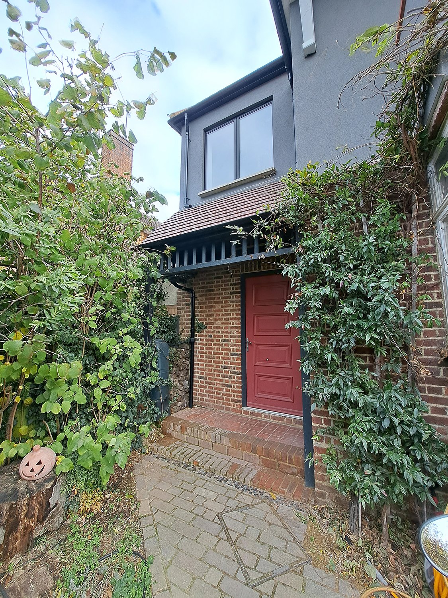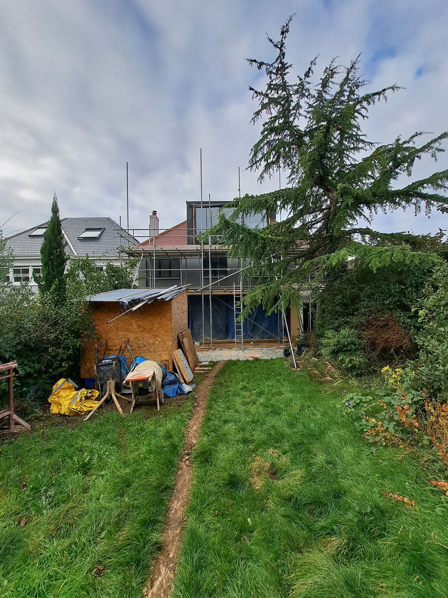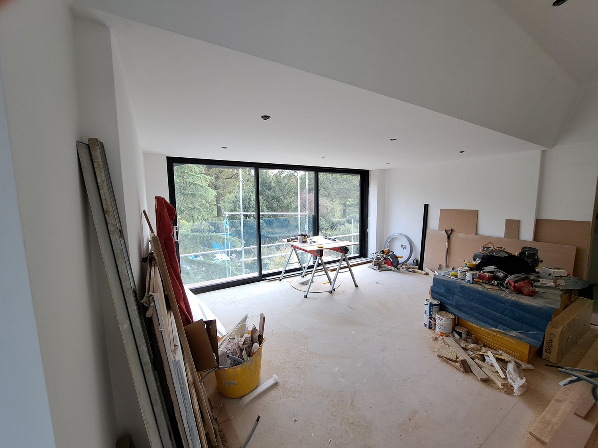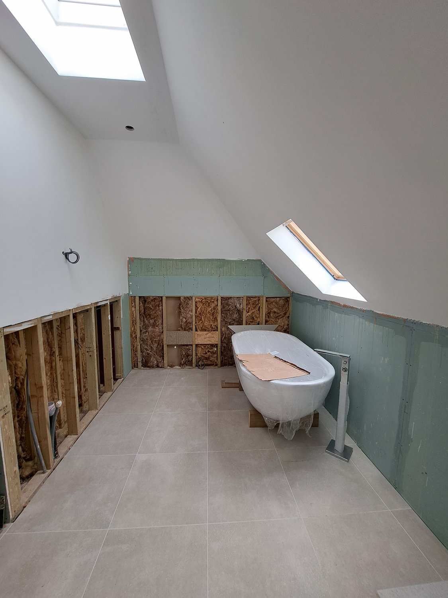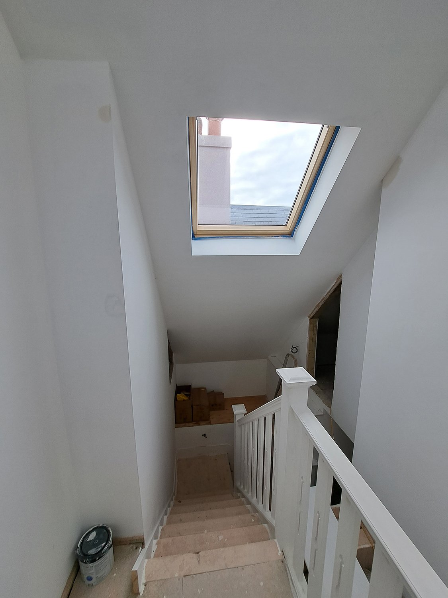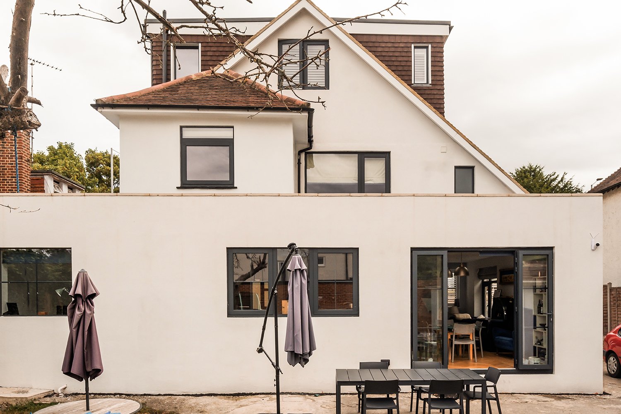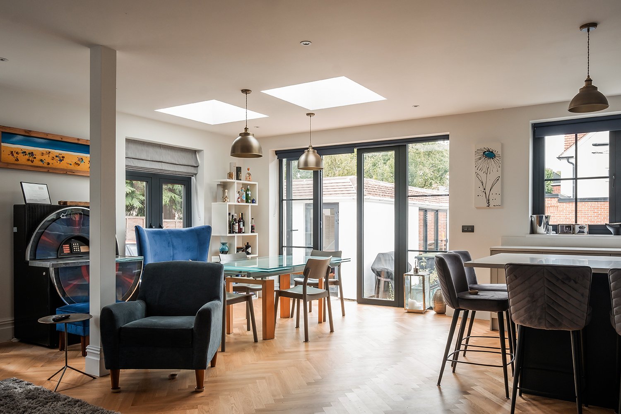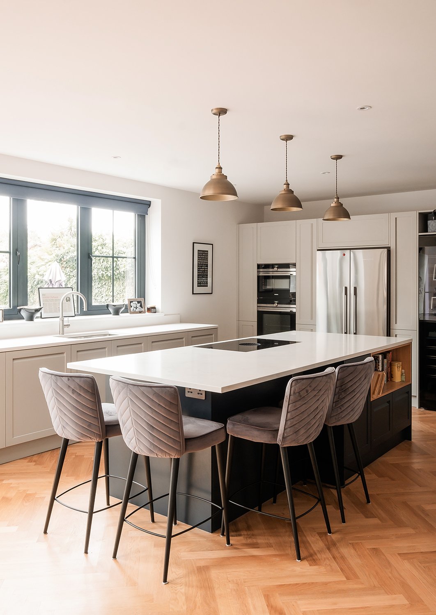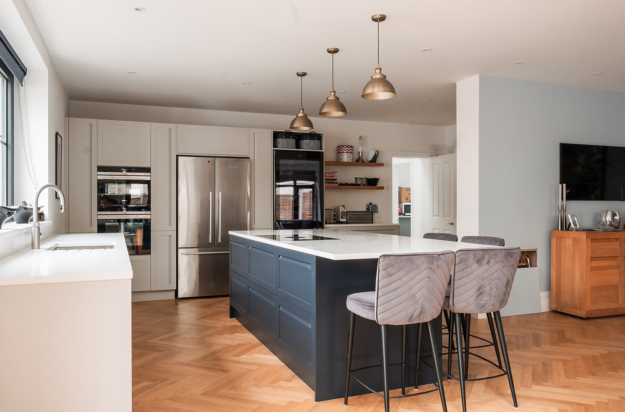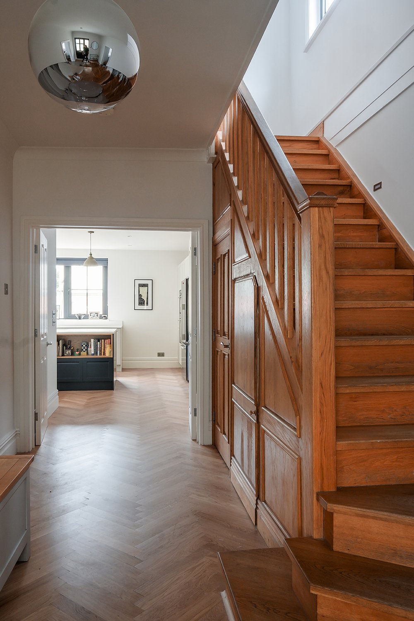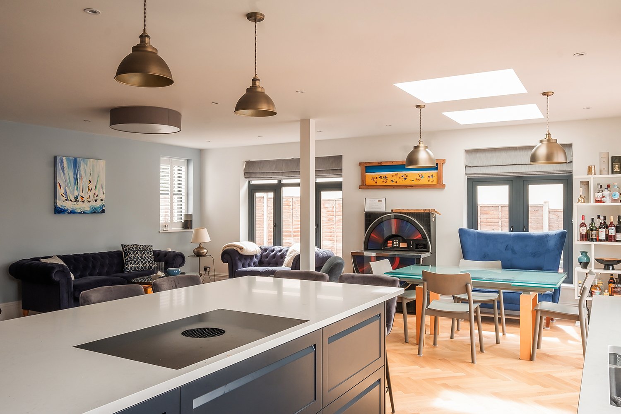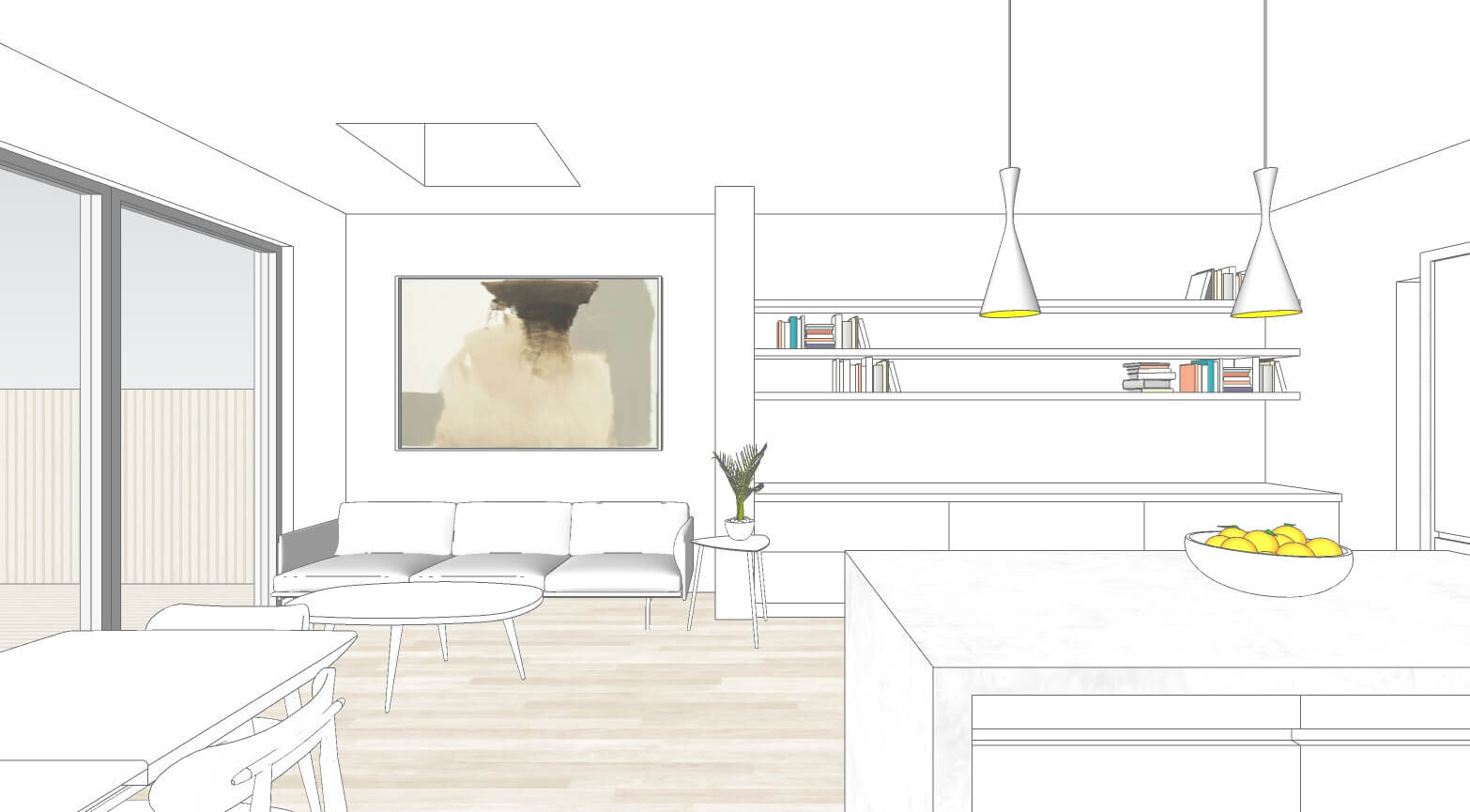Today we had the opportunity to visit one of our construction sites in Kingston, where we are working on an exciting project for a full extension to a large detached house. The progress is quite impressive, and we can't wait to see the project completed after Christmas. We will make sure to provide more images to keep you updated on the transformation!
This project started back in 2019 with the extension of a 4-bed detached house in Kingston. Initially, the property was extended at ground floor level to the back and side in 2012. This was preceded by a first-floor extension on the side in 1969. However, the client had plans for further expansion and received planning approval for a loft extension in 2015. Unfortunately, upon reviewing the room's size, they decided it wouldn't meet their needs, and construction was put on hold.
One of the main concerns expressed by the client was the lack of natural light, making it a top priority to improve the daylight intake in the house. In line with their requirements, our proposals focused on a number of key areas. Firstly, we planned to square off the rear extension at ground floor level, creating a new office that would benefit from a large skylight and window. Additionally, we designed a first-floor extension in this area, providing extra space for one of the bedrooms.
On the opposite side of the property, we designed a first-floor side extension with dual purposes: to provide valuable space for a home office at first-floor level and to increase the overall footprint of the house for a subsequent loft extension. The front of the house was also extended, resulting in a double-height space featuring generous glass surfaces that bring in natural light and create a visually striking entrance.
To accommodate the loft extension, we completely redesigned the roof. The new roof not only has a larger footprint but also stands higher than the existing one. This new volume, combined with a large rear dormer, allowed us to create a spacious master bedroom with breathtaking views of Richmond Park. This bedroom also boasts a generous en-suite bathroom and a walk-in wardrobe, providing the ultimate sanctuary for the homeowners.
We are proud of the progress that has been made on this project and are confident that the end result will be a stunningly transformed home, filled with natural light and offering an abundance of space. Stay tuned for more updates and visuals as we continue to bring this vision to life.





