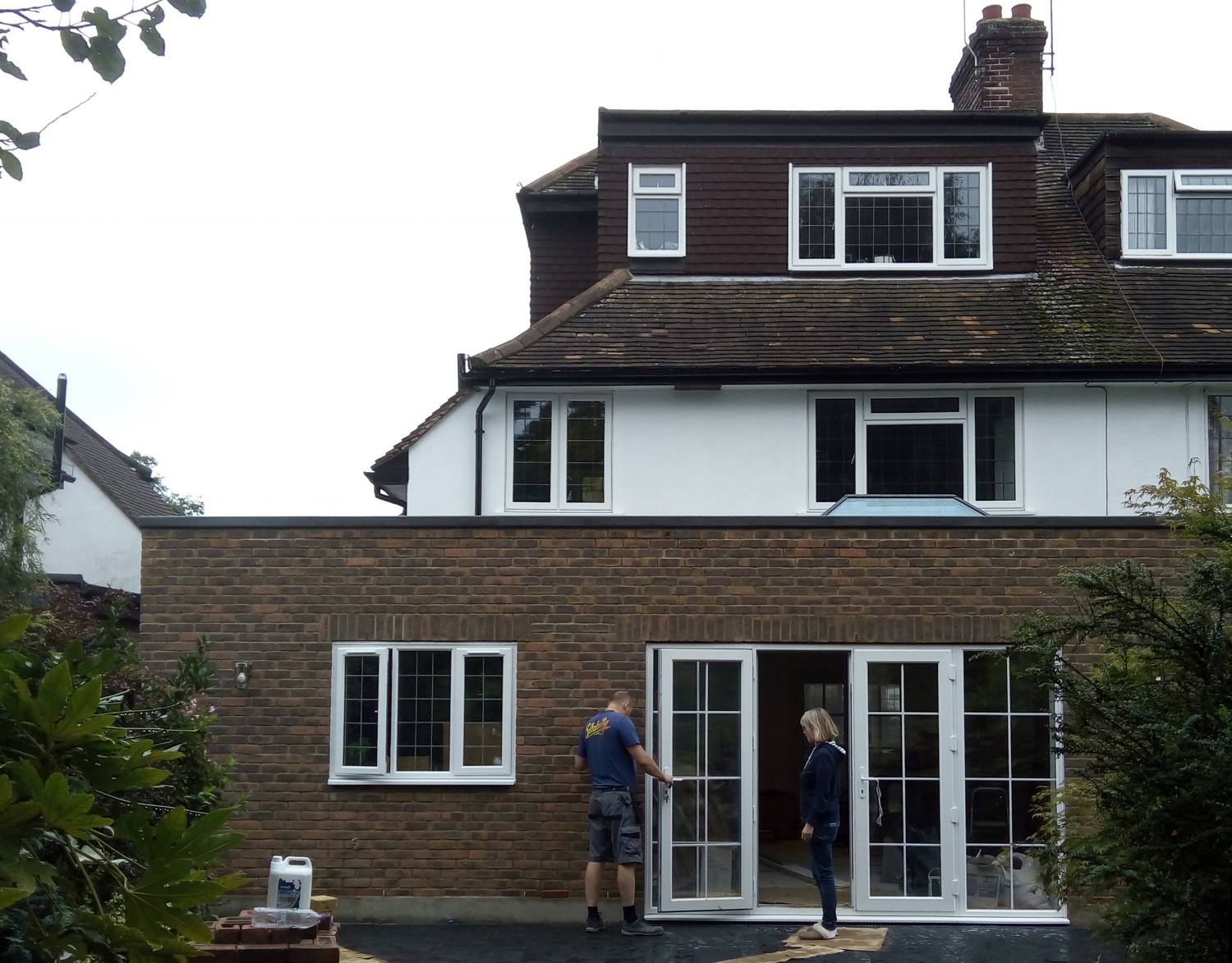Our project in Kingston for a rear extension has now been completed. Find more information and completion photos here…
Our project for a rear extension to a historic house in Kingston has been completed.
The client came to us in 2018 with a request to remove an existing unused conservatory with a solid rear extension that would supply a generous amount of daylight whilst being perfectly useable throughout the year.
The client, a retired couple, also requested Square One Architects to overlook the construction of the extension since they lived half of the year in the United States.
At the beginning of the project we tabled several options that used the same existing footprint as the original conservatory. Following the first few meetings it was decided to carry out a rear extension with a pitched roof that would be in keeping with the character of the existing historic property and the area in general.
The client also decided to use welsh slates for the roof that is a typical material in this type of houses.
Following planning we worked on the building control and tender package obtaining building control approval and several quotes for our clients’ consideration.
At the end of this stage the client chose a contractor that managed to build the project with a limited amount of supervision from our part, given the very detailed instructions included in our drawings that we provided at detailed design and pre-construction stage
The result is a beautiful rear extension that uses traditional materials welsh slates, reclaimed bricks and white windows with a contemporary spin.






