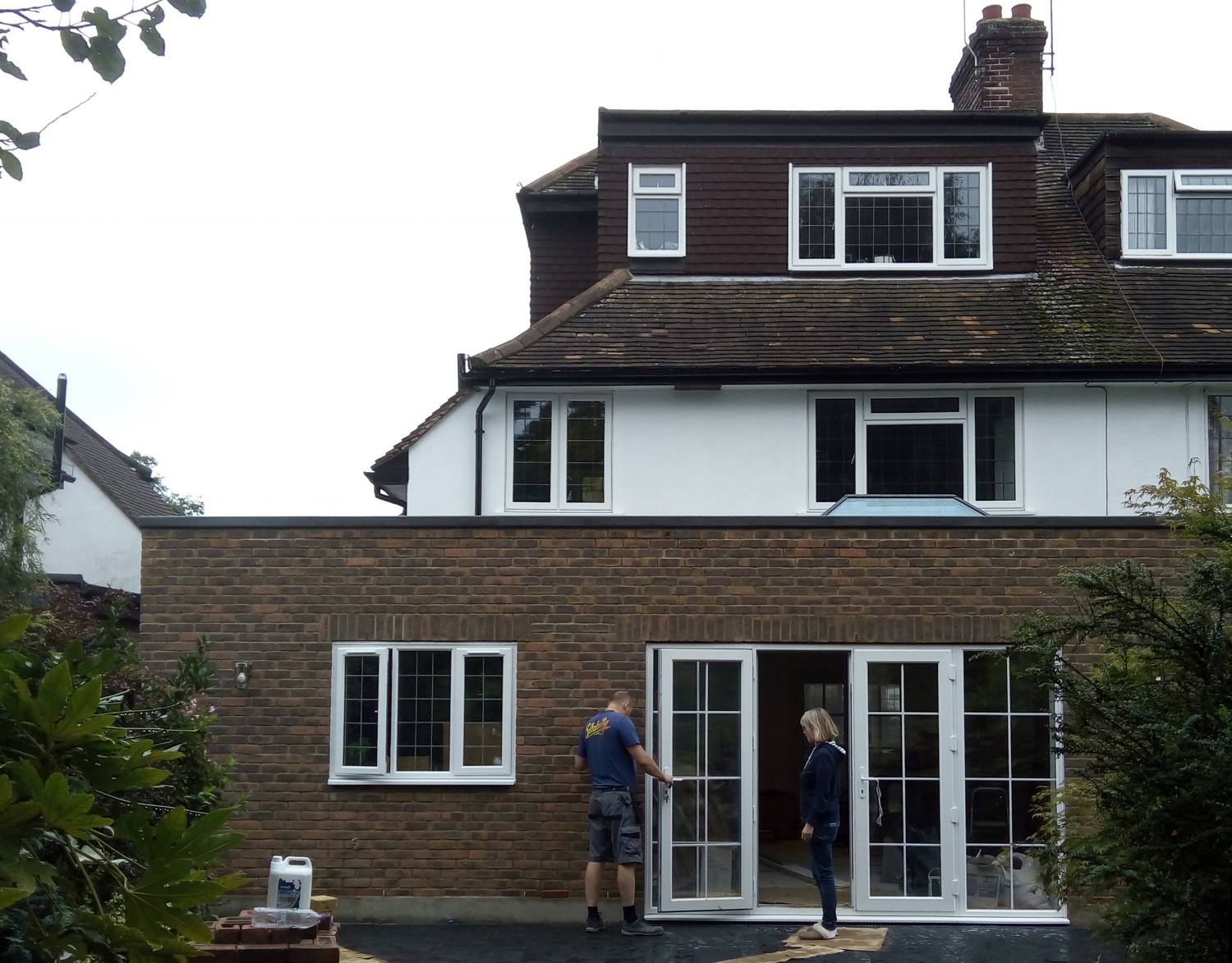The construction of our project for a ground floor rear and loft extension in Raynes Park has started. The project includes some significant internal alterations to an existing semi-detached house. More images to follow.
This project for a three-bedroom semi-detached house in in Raynes Park comprised a ground floor rear extension and the loft extension plus number of internal alterations.
The clients first approached Square One Architects in 2018. The initial brief was for a rear extension that would include the larger open plan kitchen and dining area and a new, more private living space. The client’s wish list also included a small private study and a ground floor guest WC. The client also requested a new utility space at ground floor level with a washing machine and a sink.
At second floor level the client wanted to make use of their loft space by extending to the rear to form a new master bedroom and en-suite bathroom.
Square One architects was involved with the project from the very beginning. We helped the client designing the perfect space to match their needs and obtaining planning and building control approval. This project was the perfect example of how a strong and positive professional relationship between client and architect can help producing great design.
As usual we carried out a detailed analysis in terms of daylight intake and prepared precise artificial lighting layouts. The study area was placed towards the rear of the extension, with the option of making it part of the open plan or closing it with a sliding door. The same approach was used to the front reception room where a set of large sliding doors provides the options to keeping the spaces opened or more private.
As usual Square One Architects’ drawings also formed part of the contract and this allowed the contractor to provide a detailed quote.
Construction started in late 2019 and is now well underway. The final project pictures will follow shortly.




