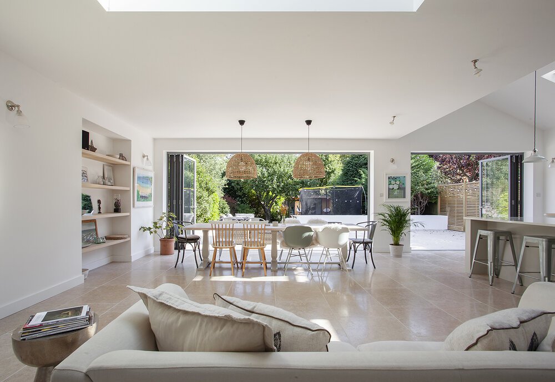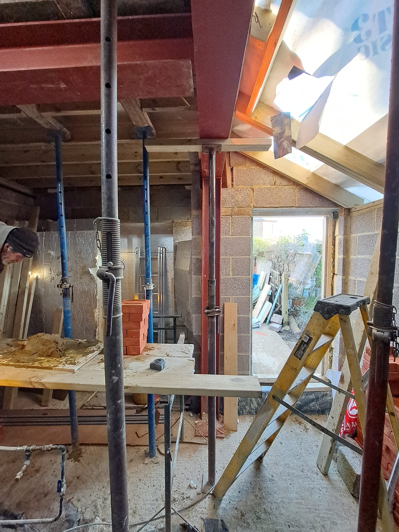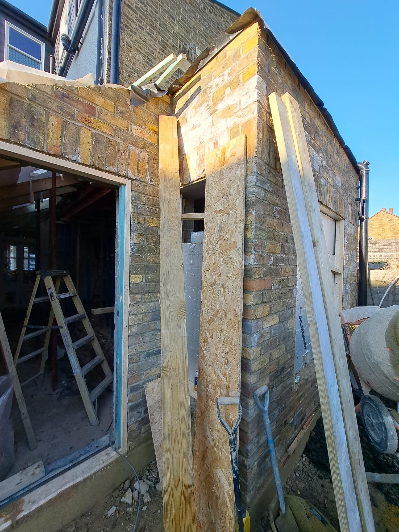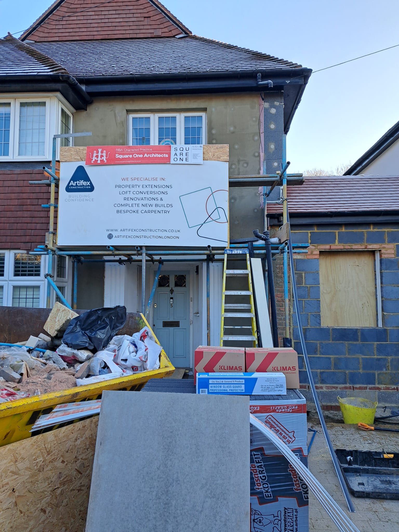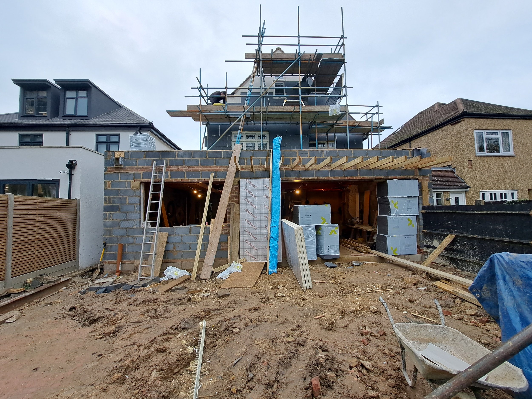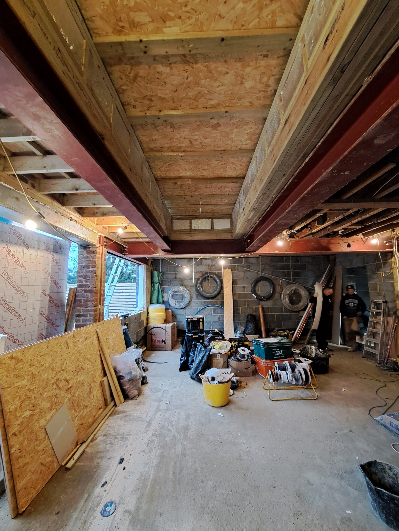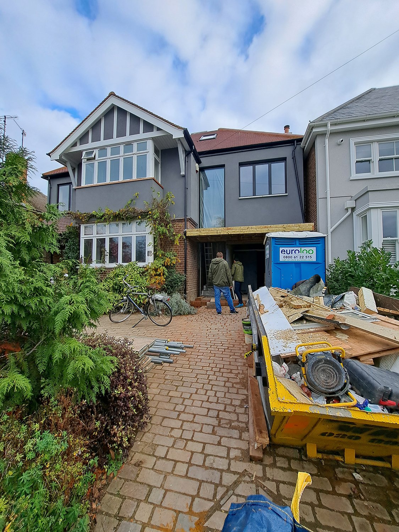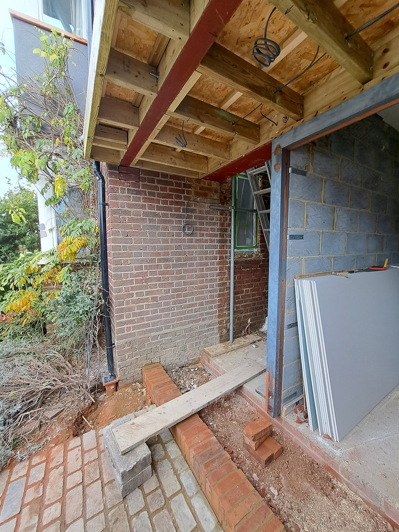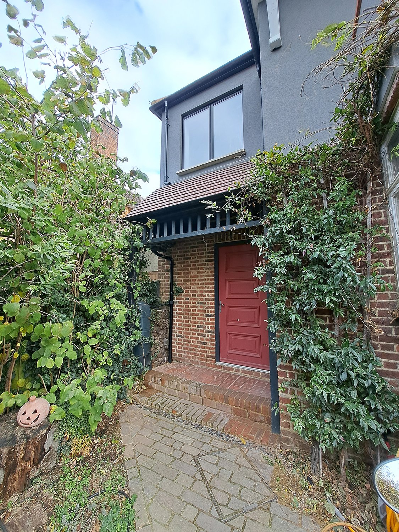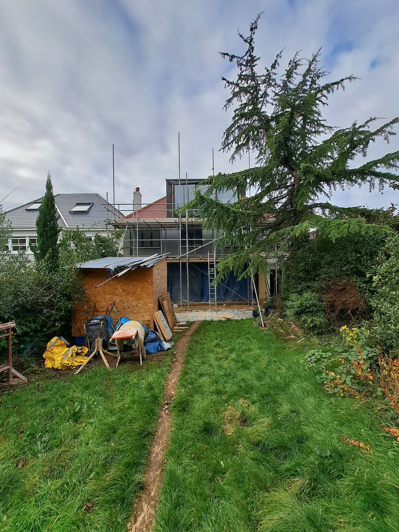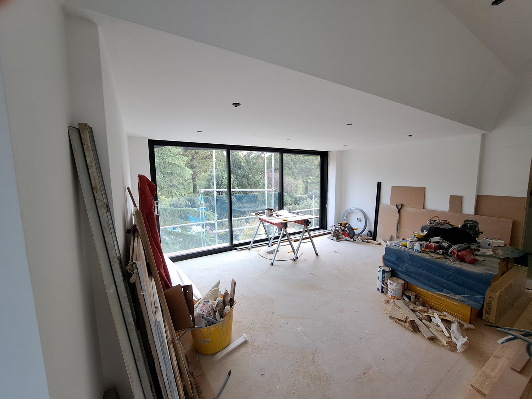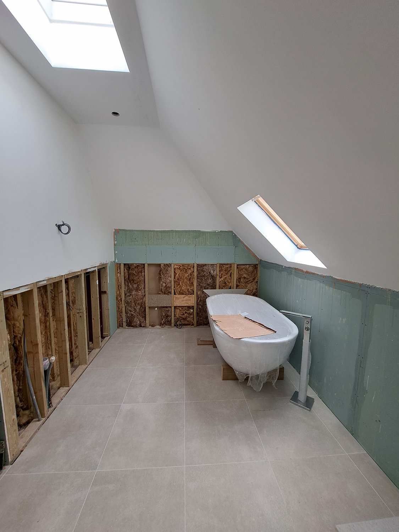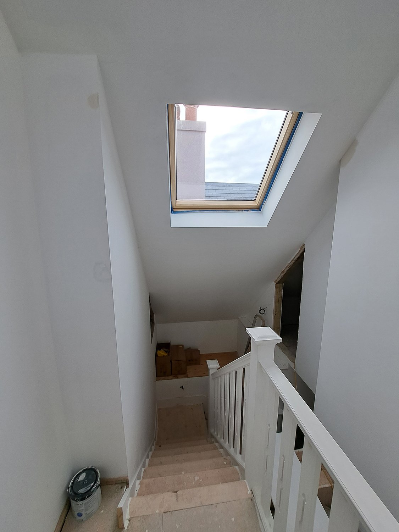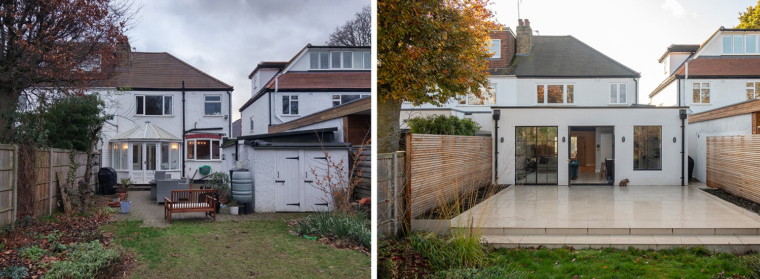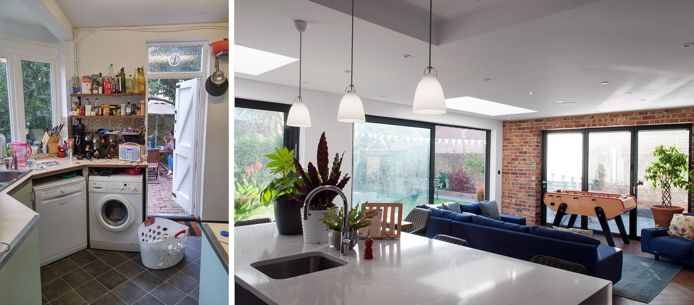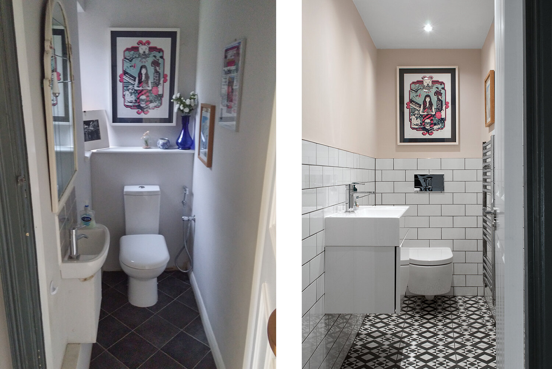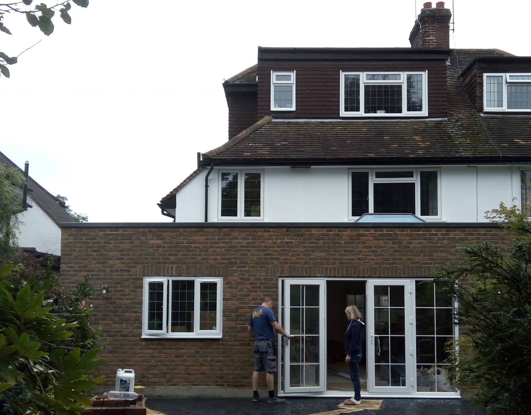We recently had the opportunity to visit a newly built project located in Hampton. The client initially approached us in 2023 with the request to extend the ground floor of their four-bedroom property. The roof of the property had been extended by the previous owners back in 2021. The clients expressed a desire to undertake a ground floor side return extension to effectively infill their existing patio space. However, they made it clear that they were not interested in extending the rear of their property beyond the current rear elevation. The proposed plans also included the removal of certain walls to create a more open plan living space that would accommodate a new kitchen and dining area. In alignment with the existing staircase, a new area was designed to function as both a utility room and a guest WC. Daylight was a significant consideration for the clients; they wanted to ensure a clear and unobstructed line of sight from the entrance door to the new opening at the back of the property.
Wrap around extension in Teddington
We recently received the latest photos from one of our ongoing construction sites located in Teddington. The project is proceeding at a good pace and it is anticipated that the roof will be finalized very soon. The client appointed us in 2023 to design a new wrap-around extension to their four-bedroom semi-detached house in Teddington. The property previously featured a non-original rear conservatory, which was built in 1983, along with a utility room and study that emerged from the conversion of an existing garage. Unfortunately, both of these spaces were poorly constructed and inadequate to meet our clients’ evolving needs. Our proposals involved extending the rear of the property by 3 meters across its full width to create a spacious open-plan area that includes a new kitchen, dining area, and sitting area. Additionally, the wrap-around extension allowed for the formation of a new utility room and a water closet, as well as a study and separate area for coats toward the front of the house. We are looking forward to uploading more photos in the near future to showcase the progress and details of this exciting project.
Coming soon: professional photographs of two new projects
Earlier this week, we had the opportunity to collaborate with our talented photographer to capture the essence of two of our latest completed projects. The session allowed us to showcase the intricate details and innovative designs that define our architectural vision.
The photos showcasing our latest project will be available for viewing in our dedicated project section shortly. Be sure to stay tuned so you don't miss out on this exciting update!
House extension in Surbiton
The existing property was Locally Listed (a Building of Townscape Merit) and featured several extensions to the rear, which included a kitchen extension, a conservatory, a utility area, and a guest WC. Due to these extensions, the layout of the ground floor at the back of the house felt somewhat disconnected. The client expressed concerns about the conservatory's extreme temperatures - too hot in the summer and too cold in winter. Throughout the project, we explored the idea of a side return extension to open up the space, creating a more expansive kitchen and dining area. Our focus was to maintain the current airy feel while enhancing natural light and ensuring adequate insulation. Additionally, the ground floor extension incorporated a new utility space, pantry, and guest WC in different areas. A key element of the project involved enlarging the existing patio to improve the flow between indoor and outdoor spaces, removing the raised step between the paved area and the garden for a seamless connection.
House extension in Thames Ditton
This detached house in Thames Ditton originally featured a non-original double garage and a rear extension constructed around 20 years ago. Unsatisfied with the layout, the clients opted to reconstruct the garage and introduce a new side extension complete with a side access. The envisioned extension included a utility room overlooking the front of the house, additional kitchen and garden storage facing the rear, and a link to the existing guest WC refurbished as a wet room. The kitchen area was expanded towards an underutilized side patio, facilitating the transformation into an open-plan social hub encompassing a spacious dining zone adjacent to the new kitchen. The former pantry was relocated to the former utility area, enhancing the kitchen and dining space. A newly added covered porch at the rear established a seamless connection between the house and the garden.
Planning Approval for a ground floor extension to a semidetached house in Epsom, Surrey
We are happy to announce that Square One Architects has successfully obtained planning approval for a ground floor extension project in Epsom, Surrey. The new extension elegantly integrates modern design with the existing traditional structure, enriching the living space while enhancing the property's functionality and aesthetic appeal.
This achievement shows our commitment to protecting the history and aesthetic appeal of current buildings while adding modern solutions. We are grateful that our idea has been accepted by the local authority once again, proving our skill in making balanced, innovative architectural designs for our communities.
The project will now transition into the detail design phase, marking a crucial step in the architectural process. During this phase, our team will refine the planning drawings to a higher level of detail, ensuring they are well-prepared for tender and eventual construction. This stage demands a comprehensive focus on technical specifications, material selections, and intricate design elements as we strive to bring the project to life in a tangible and executable manner. Our goal is to create drawings and documents that show the design vision and meet high standards, getting ready for a successful construction.
Stay tuned for more info and insights on this exciting project!
New project in East Sheen
We are excited to share that Square One Architects has been chosen for a new project in East Sheen.
The project is to extend a historic semi-detached house within a Conservation Area. Our goal is to preserve the original design while adding modern elements. Our team will pay close attention to every detail to make sure the extensions seamlessly integrate with the existing structure. We value the unique features that make this house special. Our aim is to enhance the value of the property and improve the overall area while respecting its history.
The project includes the replacement of a non-original conservatory and replacement with a new kitchen extension. We also plan to design a first-floor extension to create a new en suite. This project aims to improve the layout of the property and integrate it smoothly with the existing structure. By replacing the outdated conservatory with a modern kitchen extension, we will improve functionality and create a seamless connection between indoor and outdoor areas. Adding a first-floor extension will provide a much-needed en suite, making the residents' lives more convenient and comfortable. Our proposed changes will respect the property's character while introducing contemporary design elements. We are excited to start this project and create an enhanced and optimized living space for our clients.
Maximizing Your Investment: Tips for Planning and Budgeting Your Extension Cost
If you're considering extending your home or property, you already know it's a major investment. Maximizing that investment requires careful planning and budgeting. From adding an extra room to expanding your living space, a well-executed extension can increase your property value and create a more comfortable living environment.
In this article, we will provide you with tips and strategies for planning and budgeting your extension cost effectively. Whether you're working with a limited budget or have more flexibility, we've got you covered. Our aim is to help you make informed decisions, avoid unnecessary expenses, and ensure that your extension project is a success.
We will discuss key factors to consider when planning your extension, such as design ideas, local regulations, and finding reliable contractors. We will also explore budgeting techniques and offer advice on cost-saving measures without compromising on quality. Our goal is to empower you with the knowledge and insights needed to make the most of your investment and achieve the extension of your dreams.
The importance of planning and budgeting for extension costs
Planning and budgeting are essential steps in any extension project. Without a clear plan and budget in place, you may encounter unexpected costs, delays, and other challenges along the way. By taking the time to plan and budget properly, you can minimize risks and maximize your investment.
When planning your extension, it's important to consider your goals and objectives. Are you looking to create additional living space? Or do you need an extra room for a specific purpose, such as a home office or a playroom for your children? By clearly defining your goals, you can ensure that your extension meets your specific needs.
Another important factor to consider is the design of your extension. It's crucial to create a design that complements your existing property and blends seamlessly with its surroundings. This not only enhances the aesthetic appeal but also adds value to your property.
Factors to consider when budgeting for an extension
Before you start budgeting for your extension, it's important to consider various factors that can affect the overall cost. These factors include the size and complexity of the extension, the materials and finishes you choose, and any additional features or amenities you want to include.
It's also important to take into account any local regulations or permits that may be required for your extension. Depending on where you live, there may be specific building codes or zoning restrictions that need to be followed. Failing to comply with these regulations can result in costly fines or delays in your project.
Additionally, you should consider the potential impact on your property value. While an extension can increase the value of your home, it's important to ensure that the cost of the extension does not exceed the potential increase in value. It's a good idea to consult with a real estate professional or a property valuer to get an estimate of the potential return on investment.
Researching and estimating extension costs
Once you have a clear understanding of your goals and the factors that can influence your extension cost, it's time to research and estimate the costs involved. This can be done by gathering quotes from architects, suppliers, and other professionals involved in the project.
To get accurate estimates, it's important to provide detailed information about your extension plans. This includes the size and layout of the extension, the materials and finishes you want to use, and any additional features or amenities you require. The more specific you can be, the more accurate the estimates will be. This is where hiring a qualified architect can pay substantial dividends.
It's also a good idea to do some research on average extension costs in your area. This can give you a rough idea of what to expect and help you identify any potential cost-saving opportunities.
Creating a comprehensive extension budget
Once you have gathered all the necessary information and estimates, it's time to create a comprehensive extension budget. This budget should include all the costs associated with your extension, including materials, labor, permits, and any additional expenses.
Start by researching an estimated cost per square metre in your area. Be sure to include a contingency fund to account for any unexpected expenses that may arise during the project. It's a good idea to set aside at least 10% of your total budget for contingencies. Also do not forget VAT and keep in mind that this estimate should be treated as a very rough rule of thumb and not a reliable figure.
Next, prioritize your budget items based on your goals and preferences. If you're working with a limited budget, you may need to make some tough decisions and cut back on certain items. However, it's important to strike a balance between cost-saving measures and quality to ensure a successful outcome.
Tips for maximizing your extension budget
While it's important to create a realistic budget, there are several tips and strategies that can help you maximize your extension budget without compromising on quality.
First, consider the timing of your extension. Construction costs can vary depending on the time of year and market conditions. By scheduling your extension during the off-peak season or when contractors are less busy, you may be able to negotiate better rates.
Second, explore different material options. While high-end materials may be appealing, they can also significantly increase your costs. Look for cost-effective alternatives that offer similar benefits and durability. Remember, it's not always necessary to choose the most expensive option to achieve the desired result.
Third, consider doing some of the work yourself. If you have the skills and experience, taking on certain tasks can help reduce labor costs. However, it's important to be realistic about your abilities and only take on tasks that you're confident you can complete successfully.
Exploring financing options for your extension project
If you're working with a limited budget, you may need to explore financing options to fund your extension project. There are several options available, including personal loans, home equity loans, and home improvement loans.
Personal loans are unsecured loans that can be used for any purpose, including home renovations. They typically have higher interest rates and shorter repayment terms compared to other loan options.
Home equity loans allow you to borrow against the equity in your home. These loans offer lower interest rates and longer repayment terms, making them a popular choice for financing home improvement projects.
Home improvement loans are specifically designed for funding renovation projects. These loans often have lower interest rates and flexible repayment terms, making them an attractive option for extension financing.
It's important to carefully consider the terms and conditions of each financing option and choose the one that best suits your needs and financial situation. Be sure to compare interest rates, fees, and repayment terms to find the most favorable option.
Working with professionals: Hiring an architect and contractor
To ensure the success of your extension project, it's important to work with professionals who have the necessary expertise and experience. This includes hiring an architect to design your extension and a contractor to oversee the construction process.
An architect can help translate your ideas into a practical design that meets your needs and complies with local regulations. They can also provide valuable advice on materials, finishes, and other design elements. A thorough design will also allow to get precise quotes from several builders.
When hiring a contractor, it's important to do thorough research and obtain multiple quotes. Look for contractors who have experience in similar projects and have a good reputation in the industry. Ask for references and check online reviews to ensure that you're hiring a reliable and trustworthy professional.
Avoiding common budgeting mistakes during the extension process
During the extension process, it's important to avoid common budgeting mistakes that can undermine your project's success. One common mistake is not allowing for potential changes or modifications during the project. It's natural for things to evolve as the construction progresses, and you may need to make adjustments along the way. Be prepared for these changes and have a contingency fund in place to accommodate them.
Finally, it's important to track and monitor your extension budget throughout the project. Regularly review your expenses and compare them to your budget to ensure that you're staying on track. If you notice any significant deviations, take immediate action to address the issue and avoid any cost overruns.
How to track and manage your extension budget effectively
Tracking and managing your extension budget effectively is crucial to the success of your project. Here are some tips to help you stay on top of your finances:
1. Use a spreadsheet or budgeting software to keep track of your expenses. This will allow you to easily monitor your spending and identify any areas where you may be overspending.
2. Regularly review your budget and compare it to your actual expenses. This will help you identify any discrepancies and take corrective action if needed.
3. Communicate regularly with your contractor and other professionals involved in the project. Keep them informed of your budget constraints and ensure that they are aware of any changes or modifications that may affect the cost.
4. Be proactive in managing your budget. If you notice any potential issues or cost overruns, address them immediately to avoid any further complications.
By following these tips, you can effectively track and manage your extension budget, ensuring that your project stays on track and within your financial limits.
Conclusion: The benefits of proper planning and budgeting for your extension project
Proper planning and budgeting are essential for maximizing your investment and ensuring the success of your extension project. By taking the time to carefully plan your extension and create a comprehensive budget, you can minimize risks, avoid unnecessary expenses, and achieve the extension of your dreams.
Consider your goals and objectives, research and estimate extension costs, and create a realistic budget that prioritizes your needs. Maximize your extension budget by exploring cost-saving measures and financing options.
Work with professionals who have the necessary expertise and experience, and avoid common budgeting mistakes during the extension process. Track and manage your extension budget effectively to stay on top of your finances and ensure a successful outcome.
By following these tips and strategies, you can make the most of your investment, create a more comfortable living environment, and increase the value of your property.
Rear and side return extension in Hampton
We visited a construction site near our office to check on the progress of one of our projects. The project involves extending the ground floor of a four-bedroom terraced house in Hampton. Our aim is to create additional high-quality living space by adding a side return and rear extension. This will include a new kitchen, utility room, and dining area.
The new layout will feature an open-plan design, with a spacious kitchen and island on one side and a dining table on the other side. To ensure ample natural light reaches even the darkest corners, we designed large skylights in strategic locations. Additionally, the extension includes an large oriel window to the rear, which not only enhances the aesthetics but also serves as seating with great views of the rear garden.
In addition to the aforementioned features, there will also be a dedicated utility area on the ground floor.
Our work was fully coordinated with other consultants including structural engineer and building control. The party wall process was particularly simple given the fact that the neighbours are about to carry out a similar extension to their property.
We are delighted with the progress made by the contractor, and we anticipate the completion of the construction work in the near future.
Site visit in Surbiton
We had the opportunity to visit one of our ongoing projects in Surbiton, which involves constructing a rear and side extension to a beautiful period detached house. This particular property, boasting 5 bedrooms, is an exquisite example of Victorian architecture and was worthy of receiving the local listing of Townscape Merit.
Before our intervention, the house had various disjointed extensions at the rear, including a kitchen extension, a conservatory, a utility area, and a guest WC. As a result of these additions, the layout of the ground floor felt rather incoherent, lacking a cohesive flow.
To rectify this, Square One Architects was brought on board to design a side return extension that would not only open up the plan but also create a more spacious kitchen and dining area. Our client expressed a desire for an airy and light-filled space, and thus, our proposals focused on maximizing natural daylight while ensuring appropriate insulation.
In addition to the expanded kitchen and dining area, our plans included a new utility space, a pantry, and a guest WC, which would enhance the functionality and convenience of the house. As part of the overall redesign, we also decided to remove the existing chimney breast located in the old dining area. This alteration significantly improved the layout of the ground floor.
To improve the connection between the internal and external spaces, we meticulously designed a flush transition, eliminating any steps between the existing paved area at the rear of the house and its garden. This seamless integration would enhance the accessibility and flow between indoor and outdoor living.
At present, the project is progressing exceptionally well, thanks to the expertise and dedication of the contractor. We are truly excited to witness the evolution of this remarkable transformation. Although the glazing has not been delivered yet, the outline of the glass roof on the side and the presence of large patio doors at the rear provide a glimpse of the extraordinary final outcome that awaits.
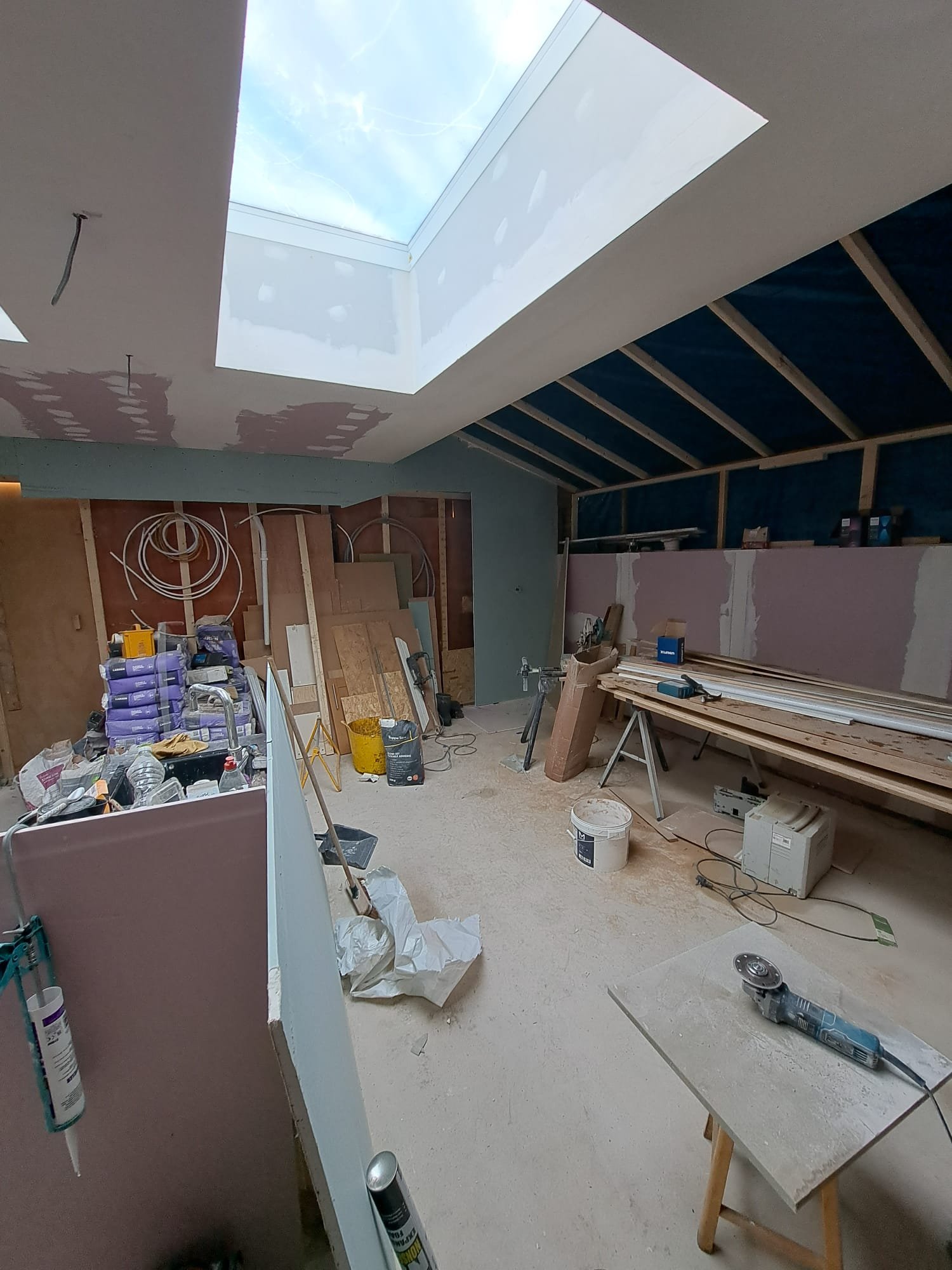
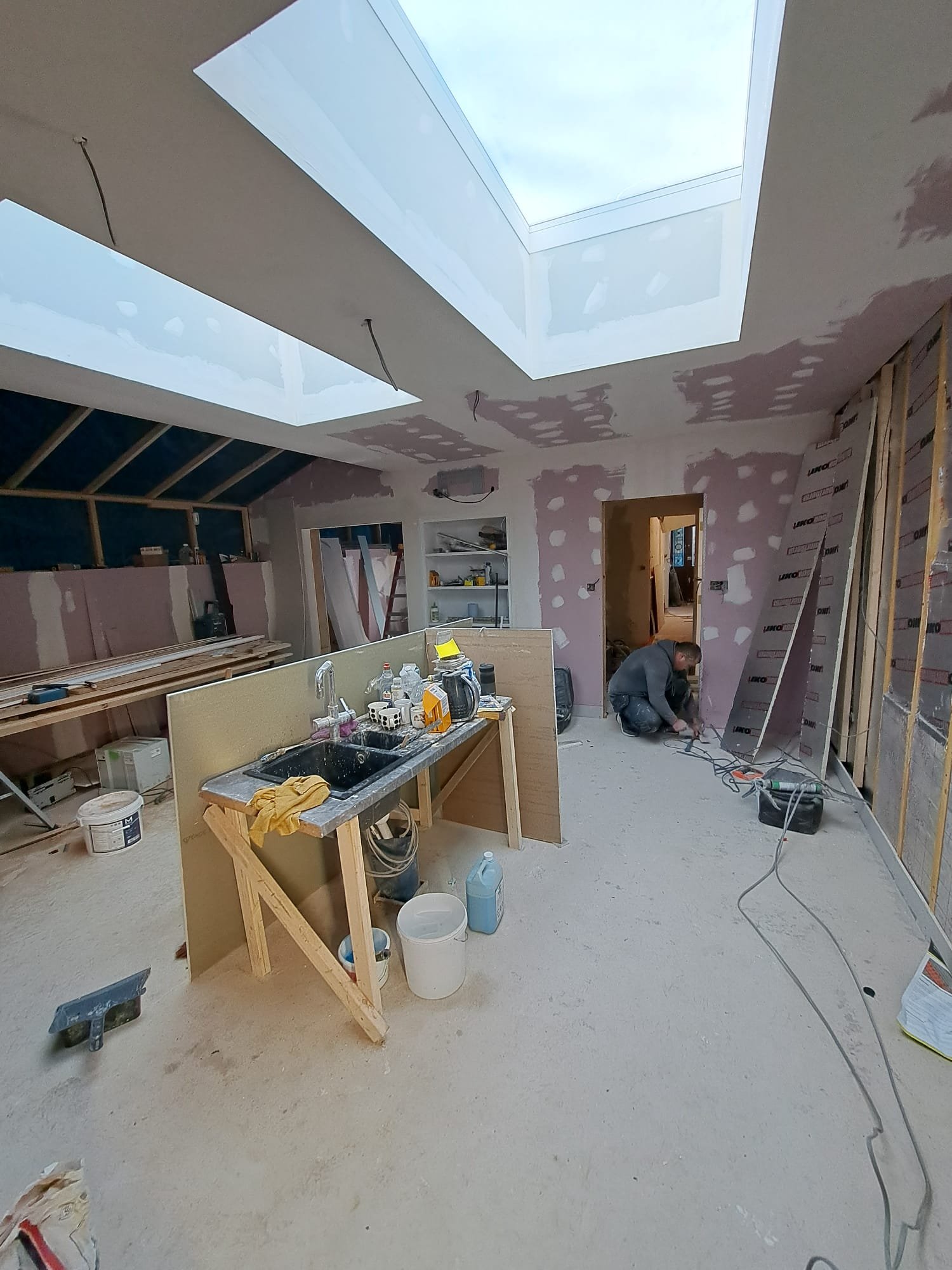
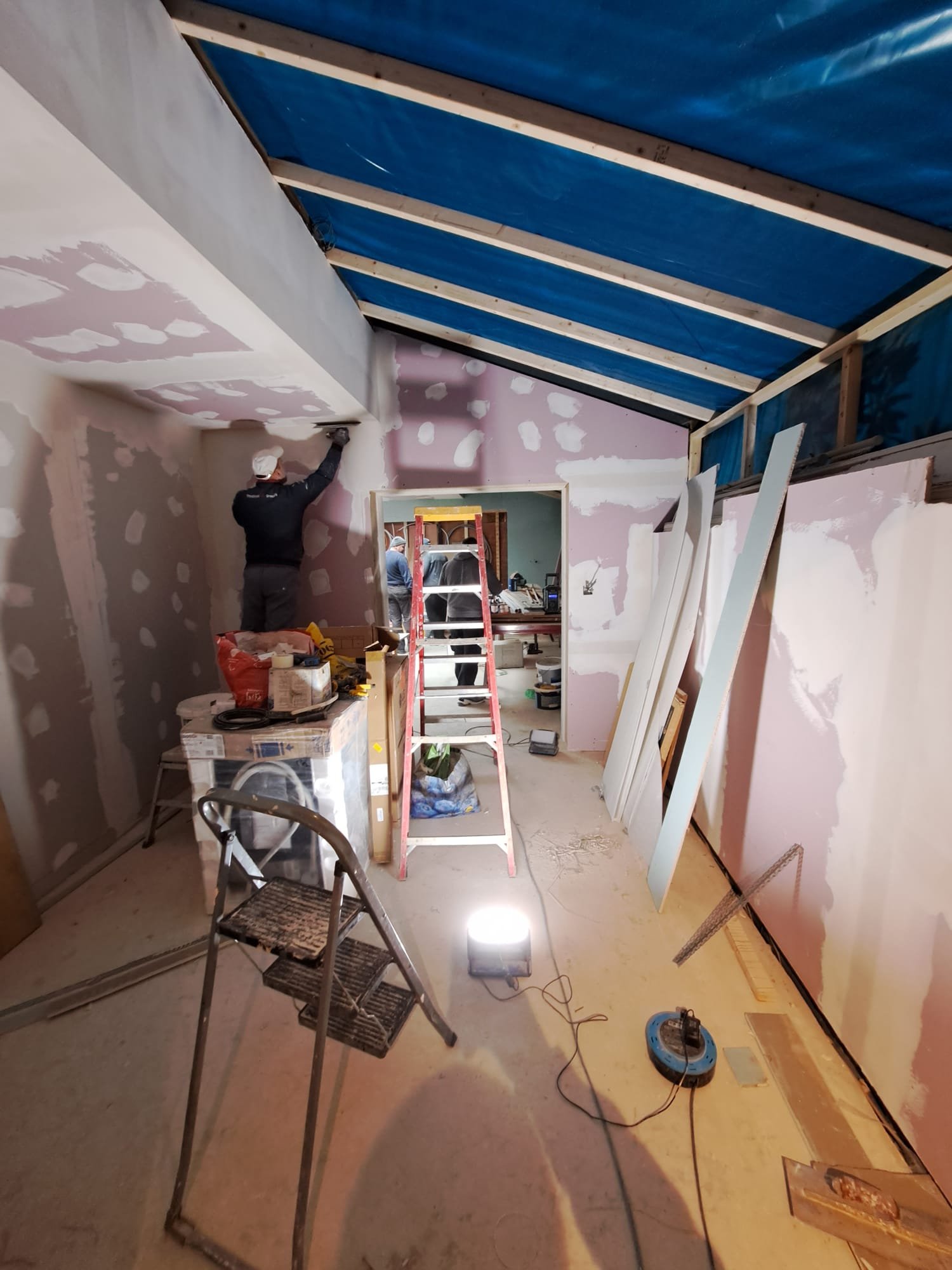
Extension in East Molesey, Surrey
Today, we had the opportunity to visit an incredibly promising project that is currently under construction. The original 5-bedroom detached house featured a ground floor extension which was constructed approximately 20 years ago and a garage that unfortunately did not align with the specific requirements of our clients.
As part of this project, we planned to rebuild the existing garage and rear extension, with the goal of creating a brand-new side and rear extension complete with side access. The proposed side extension will encompass a generously sized utility room that will face the main road, along with a new pantry and garden storage area that will overlook the rear of the property. The utility room at the front will be connected to an existing guest WC, which will undergo a transformation into a luxurious wet room.
The expansive rear extension will not only be wider, but it will also utilize an underutilized side patio. This large extension will be comprised of a grand kitchen, dining, and living area, accompanied by a cozy snug and a convenient pantry. The new open plan layout will allow for a seamless flow between the modern kitchen and the spacious dining area, creating an inviting social space.
We are thrilled to unveil our largest skylight design to date. This remarkable skylight, spanning over a staggering 5 meters, promises to flood the entire space with an abundance of natural light.
To enhance the connection between the interior and the exterior, we have thoughtfully designed a covered porch at the rear of the property.
The contractor has made exceptional progress thus far. Stay tuned for forthcoming images that will document the remarkable transformation in vivid detail!
Site visit in Kingston
Today we had the opportunity to visit one of our construction sites in Kingston, where we are working on an exciting project for a full extension to a large detached house. The progress is quite impressive, and we can't wait to see the project completed after Christmas. We will make sure to provide more images to keep you updated on the transformation!
This project started back in 2019 with the extension of a 4-bed detached house in Kingston. Initially, the property was extended at ground floor level to the back and side in 2012. This was preceded by a first-floor extension on the side in 1969. However, the client had plans for further expansion and received planning approval for a loft extension in 2015. Unfortunately, upon reviewing the room's size, they decided it wouldn't meet their needs, and construction was put on hold.
One of the main concerns expressed by the client was the lack of natural light, making it a top priority to improve the daylight intake in the house. In line with their requirements, our proposals focused on a number of key areas. Firstly, we planned to square off the rear extension at ground floor level, creating a new office that would benefit from a large skylight and window. Additionally, we designed a first-floor extension in this area, providing extra space for one of the bedrooms.
On the opposite side of the property, we designed a first-floor side extension with dual purposes: to provide valuable space for a home office at first-floor level and to increase the overall footprint of the house for a subsequent loft extension. The front of the house was also extended, resulting in a double-height space featuring generous glass surfaces that bring in natural light and create a visually striking entrance.
To accommodate the loft extension, we completely redesigned the roof. The new roof not only has a larger footprint but also stands higher than the existing one. This new volume, combined with a large rear dormer, allowed us to create a spacious master bedroom with breathtaking views of Richmond Park. This bedroom also boasts a generous en-suite bathroom and a walk-in wardrobe, providing the ultimate sanctuary for the homeowners.
We are proud of the progress that has been made on this project and are confident that the end result will be a stunningly transformed home, filled with natural light and offering an abundance of space. Stay tuned for more updates and visuals as we continue to bring this vision to life.
House in Kingston under construction
We were thrilled to visit our project for a large extension and renovation of a detached house in Kingston and were delighted to see the progress being made. The construction works are moving at an impressive pace, and we anticipate the scaffolding being erected soon to commence the expansive loft extension. We will provide you with further updates in due course!
When we first arrived at the site during the early stages of the project, we were impressed by the scale of the plot on which the original detached house sat. In the 90s, an extension was added to the side of the house to create a utility area. However, upon closer inspection, it became evident that the built quality of this side extension left much to be desired, particularly in the case of its flat roof.
Taking into consideration the clients' feedback during our initial meetings, we carefully devised a design that prioritized their desire for a more spacious and open kitchen/dining/living area. To achieve this, we embarked on a thoughtfully planned extension at the rear and side of the property, ensuring that the front reception room and hallway were preserved in their original form. Additionally, we incorporated a utility area/boot room and a cozy study on the ground floor for added functionality.
Moving up to the first floor, we designed a side extension to accommodate a stunning new en-suite bathroom. And we went even further by undertaking a generous loft extension on the second floor, creating a luxurious new bedroom complete with an en-suite bathroom.
In addition to the transformations happening within the main house, we also provided a design to revamp the large garage into a vibrant playroom, complete with its very own convenience—a WC. The aim was to provide a space dedicated to amusement and entertainment for the whole family.
As we await the completion of this exceptional project, we are continuously amazed by the progress and the positive impact it will bring to our clients' lives. Stay tuned for further updates on this exciting project!
A-frame extension in Hampton
Our project for an A-frame rear extension in Hampton has been completed and is now live. You can have a look at the latest photos by clicking here.
This project dates back from 2016 when our client, a young family of four with two children, got in touch with Square One Architects to design a single storey rear extension for their house, a 1930s semi-detached 2-bedroom property in Hampton.
The existing house was typical and featured a non-original conservatory that used to be too hot in the summer and too cold in winter. The rest of the ground floor was not very spacious and quite dark.
The client’s brief included the demolition of the existing conservatory and creation of a new extension with an open plan solution. The new open plan would include a generous kitchen, dining area and living space.
The client expressed an interest for a very specific type of structure that featured an “A-frame” , including a gable window and a set of bi-fold doors. This is not an unusual configuration; however, it presents its own challenges when built as an extension to an existing period building. The biggest challenge for this project was in fact the integration of the structural solution (designed by our structural engineer) and the existing structure.
The other challenge was planning. In first instance the council deemed the proposed full-width extension to be too large so we had to go through a negotiation process that led to the final solution which includes the rear extension and flat roofed side extension.
Square One architects managed to overcome these difficulties and delivered the project that our client wanted. The result is an incredibly spacious extension that benefits from a generous amount of daylight. As usual daylight was predicted using daylight simulation methods that come from our Director’s background in lighting design.
A-Frame house in Hampton completed
Our project for an A-Frame house in Hampton is finally completed. It was a challenging project due to the relationship between the new steel structure and the existing house, but we and the clients are very happy with the final result.
Our project for an A-frame extension to a 1930’s semi-detached house in Hampton was completed in late 2019.
During our last site visit we were very impressed by the dramatic internal volume created by the vaulted pitched roof extension and the impressive daylight intake from the gable windows, bifold doors and skylights located in both the pitched portion of the roof and the flat one.
This project presented its challenges on many levels, the first one related to planning and the second one was purely structural.
We discussed about the challenges that we encountered during the planning phase here.
From a structural perspective the project involved interconnecting the original 1930’s masonry structure of the house to the steel structure of the pitched roof extension, while at the same time opening the original rear wall of the property and the non-original rear wall of an existing flat roofed extension.
From our perspective the design of the steel beams that we received from the structural engineer had to be fully integrated within our drawings that had to consider other technical details such as insulation waterproofing etc...
In order to understand precisely how the structure would relate to any other architectural element, we used 3D models and analysed the various interconnections and this helped tremendously in informing our technical details and communicating our design intent to both the client and the contractor.
The result was well worth the effort and we are delighted to have received a very enthusiastic review from the client that can be seen on the project page by clicking here. We would like to thank all the parties involved in the project, but especially the client and the contractor for their effort into achieving this impressive internal space!
Project schedule
Year: 2017-2018
Location: Teddington, London Borough of Richmond upon Thames
RIBA Design Stages: 0-5
Architect: Square One Architects
Structural Engineer: Glencross & Hudson
Building Control: Building Control Approval
Party Walls: Watkinson+Cosgrave
Project schedule #3 Rear extension in Teddington
This project for a rear extension in Teddington dates to 2017. The clients, a family of four with two small children, approached us asking for a complete remodeling of the ground floor of their house that would include a side extension and a large rear extension. The idea was to integrate within the existing spaces and in the new extended spaces a guest WC, a utility room, a small home office and a large open space to include a generous kitchen a dining area and a sitting area. The presence of some large rear extensions in the properties nearby served as a precedent in terms of planning. It's always very important to look around your property and see what your neighbors have built in the past. The rule of thumb is that if planners gave approval for an extension recently that precedent should be used to support the new application.
The product is characterized by large glazed surfaces including several flat roof skylights, two sets of French doors and a large window in correspondence on the kitchen area. The client was adamant to avoid having large bi-folding doors to the back, they wanted their extension to feel unique and to integrate traditional elements in its design. It was agreed to use Crittall style steel windows reminiscent of the 1930`s design. It was also agreed to leave some steel beams exposed. In these cases, any structural element needs to be treated with specific intumescent paint in order to avoid any fire hazard. This type of details was agreed with building control before the beginning of construction.
We are extremely pleased with the result and the client provided a wonderful feedback. The simple lines of the new extension are in keeping with the relatively straightforward design of the rear of the existing 1930’s house.
Before and after images
Rear elevation
Project schedule #2 Home extension in East Sheen
Project Schedule
Year: 2017-2018
Location: East Sheen, London Borough of Richmond upon Thames
RIBA Design Stages: 0-5
Architect: Square One Architects
Structural Engineer: Glencross & Hudson
Building Control: Building Control Approval
The client for this project, a family of 5 with 3 small children, came to us in 2017 with a very specific brief. They had obtained planning permission using another architectural firm; however, they were not happy with the overall design.
The original project included a side extension, a rear extension and a first-floor infill extension. Despite getting planning approval for a significant additional square footage, the client was not very happy with the overall design and felt that not enough time and care had been spent in the initial design phases (concept and schematic design) in order to agree a plan.
In this instance our first goal was to optimize the existing plan. Since the very beginning it became obvious that we would have had to go back to the planners with an amendment to the original planning application. The new plans were thoroughly discussed with the client until the layout was totally agreed.
Revised drawings were then submitted and subsequently agreed with the council. The side extension included a bedroom with a small living space and an en-suite bathroom to be used as a granny annexe for the clients’ aging parents.
The rear extension included an open plan kitchen, dining area and living space for the family.
The first-floor infill extension included a new large family bathroom (the original property was curiously lacking a shared bathroom and featured only two en-suite bathrooms).
The client also asked us to design a loft extension for the property an include a bedroom with an additional en-suite bathroom to be used by their au-pair.
The original four-bedroom house was turned into a generous 6-bedroom property with a well-proportioned family bathroom, three en suite bathrooms and plenty of open plan space to be shared with the client’s growing family. We were thoroughly pleased with the results and received a very positive feedback from the client.
BEFORE AND AFTER IMAGES
Rear elevation
Kitchen and dining area
Kitchen and living area
Ground floor entrance
Guest WC
New photos of our project for a house extension in Teddington
Check out the new external photos of our project for a house extension in Teddington including the new external patio. Click here
We are really pleased with these Teddington house extension photos by Emanuelis Stasaitis.
He is always very good at getting the best shots out of our projects and I think these home extension photos prove the point.
This home extension in Teddington was designed between 2017 and 2018 for a young family of four with two children.
It was it was a great experience from our point of view because the clients proved to be informed and engaged from a design perspective at any stage.
The project involved the ground floor side and rear extension and complete remodeling of the floor plan.
The existing property was a typical 1930s semi-detached house with large garden at the rear. As it often happens the property had been extended in the past with a conservatory that used to be too hot in the summer and too cold in winter.
The initial client idea was to demolish the conservatory and carry out a rear extension however it soon became apparent that adding a side extension (to match the one in the neighboring property) would have provided a very useful amount of internal space for service rooms such as a guest WC a utility room and a small study.
The client had an interest into industrial architecture, and it was decided to keep one of the structural steel beams visible. In these cases, it is essential to use an intumescent paint for fire rating purposes. We agreed with the client to retain the beam that subdivides the dining area from the living space in order to create a feature.
The client also decided to supply Crittall style doors and windows that help define the character of the extension.
We have many home extension photos in our project page you can have a look by clicking here
You can also see the project schedule here.
Hopefully these photos will be able to inspire potential clients or provide some home extension ideas.
Our latest project in Teddington
You can take a look at our most recent project showcasing a side and rear extension in Teddington by clicking here. This extension not only enhances the existing home but also creates additional functional space for the homeowners.
The client initially approached Square One Architects in 2017 with a vision of expanding their 3-bed semi-detached house in Teddington. With a desire for both a side and rear extension, it was clear from the outset that removing an underutilized and dilapidated garage would be necessary. By eliminating this underused structure, an opportunity arose to create a generous 6-meter deep extension to the rear. Additionally, the ground floor was extended by approximately 2 meters to the side to incorporate a convenient utility room, study and guest WC. Retaining direct access to the rear garden was made possible by a narrow passageway created on the side of the property.
While the client had initially expressed an interest in extending the loft as well as the ground floor, a deliberate decision was made after careful consideration to postpone this segment of the project. However, in 2021, Square One Architects successfully completed the loft extension, bringing a project that initially commenced four years ago to its fulfilling culmination.
House extension in East Sheen
Our house extension project in East Sheen is progressing well. The external construction is finished, and we are impressed with the new spaces. The extension is spacious and blends seamlessly with the existing structure. In the back of the house, there is a large kitchen/living dining area where residents can gather. A guest area has also been added to provide a private retreat for visitors. Upstairs, a new bedroom in the loft offers a peaceful sanctuary. We have paid close attention to detail demonstrating our dedication to exceptional architectural design.
The client for this project initially approached us in 2017 with the idea of extending their 4-bed semi-detached house in East Sheen. In 2015, the client had obtained planning approval to build a single storey side and rear extension with a double storey corner infill to square off the first floor. However, they were not entirely satisfied with the layout produced by another firm, which led them to seek alternative options from Square One Architects.
Our innovative proposals went beyond the initial plans by extending the house further to the side, taking advantage of the sizable gap between the existing side of the property and a garden wall nearby. This extension not only maximizes the available space but also incorporates a self-contained flat that would serve as a comfortable living area for the client's relatives. Additionally, this versatile room could double as a playroom, creating a flexible and multifunctional space.
To further enhance the living area, we also included a loft extension in our design. This loft extension would add an extra bedroom and bathroom to the existing layout, providing additional functionality and allowing for the growing needs of the client's family.
By incorporating these additional elements, our design aims to meet the client's desires for expanded living space while also ensuring a seamless integration with the existing structure. Our team at Square One Architects is excited to bring this vision to life and provide a space that beautifully accommodates the client's needs for years to come.
House extension in East Sheen under construction
Today, we visited a construction site for one of our projects in East Sheen. The sounds of construction filled the air as we watched the excavation work happening. It was clear that progress was happening quickly. This was a tangible example of how our ideas were becoming reality. This house will undergo a beautiful transformation with a ground floor extension at the side and rear, as well as a first floor and loft extension. Every moment brings us closer to seeing this architectural vision come to life, and it's exciting for everyone who gets to be a part of it.
The contractor completed the preparation stage, and it is now time to dig the foundations and start erecting the structure. The site has been carefully surveyed and cleared, making way for the next crucial steps in the construction process. The chosen foundation design, engineered to support the weight of the house, will soon be put into place. As the foundations are laid, the vision of this beautiful home will gradually come to life.
As soon as we receive the additional photos, we will promptly upload them to ensure that our clients have access to the complete visual representation of our architectural designs.
Rear extension in Wimbledon
We have recently visited one of our projects on site which involves a rear and side extension to a large 1930's house in Wimbledon. The transformation of this home is truly remarkable. The new impressive kitchen/living space is not only bright and spacious, but also beautifully designed to seamlessly blend with the existing structure. The large windows flood the area with natural light, creating a warm and inviting atmosphere. As we toured the space, we imagined the homeowner joy when she can enjoy their new surroundings. The open kitchen and living area is great for gathering and entertaining, and the view of the garden adds a peaceful touch. The project's outstanding outcome is a testament to the commitment and collaboration of the entire team. Each member brought their skills and expertise, working together to overcome challenges and deliver great results. The client played a crucial role in driving the project forward with determination and a clear vision. Her effective communication and enthusiasm pushed the team towards success. The synergy between our team and the client's enthusiasm led to a project that exceeded expectations.
Our team of architects have been working hard to turn the client’s vision into reality. Once everything is perfect, we'll share captivating photos of the project. Stay tuned for the big reveal, where you can take a visual journey through this remarkable undertaking that will captivate and inspire you. Stay tuned for more updates!

















