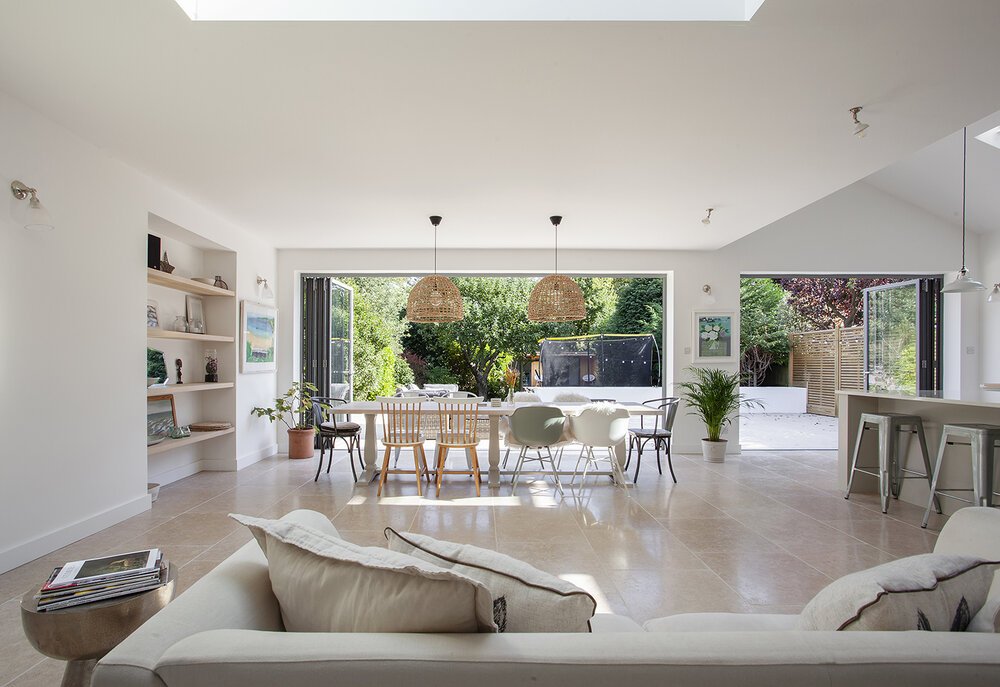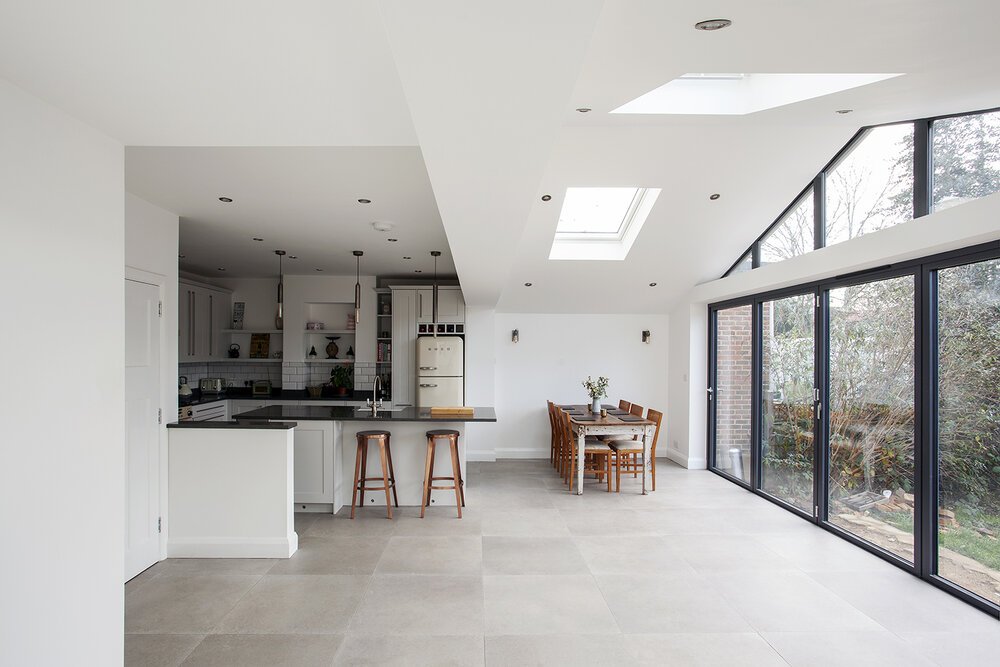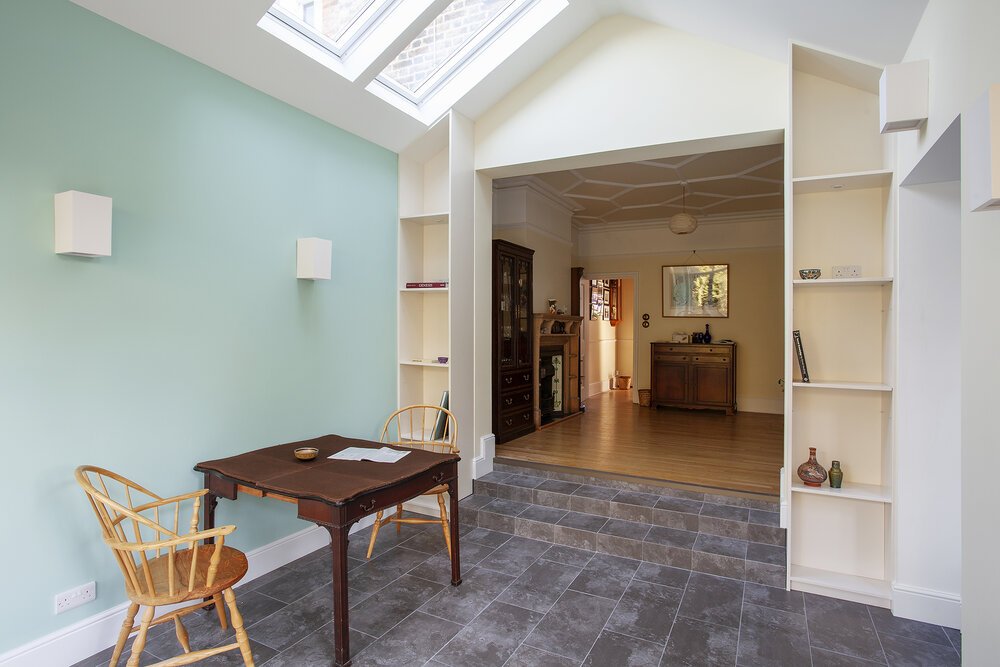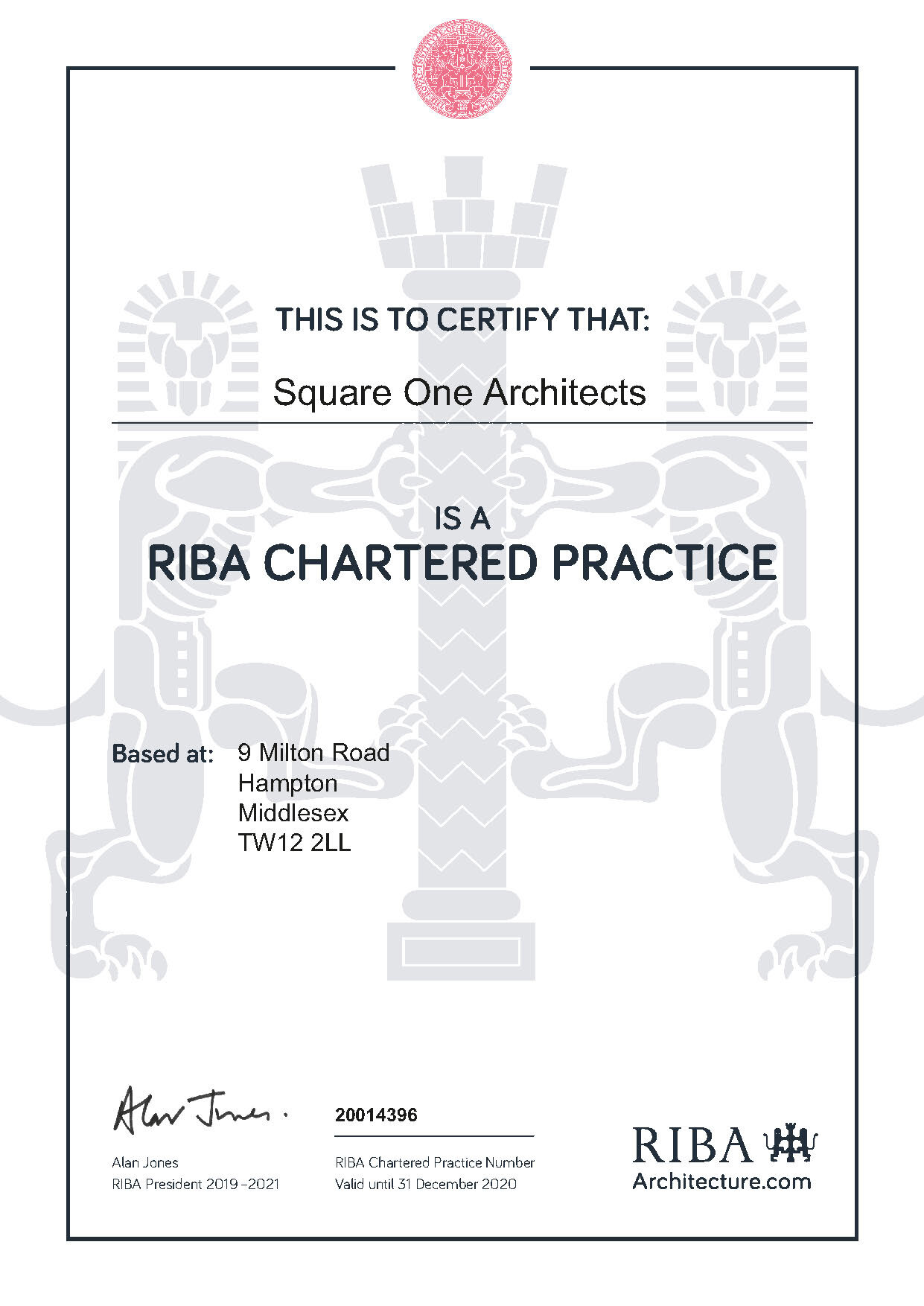Looking to expand your living space? Rear extensions offer a fantastic opportunity to add both square footage and style to your home. Whether you're looking to create a cosy reading nook, a sleek and spacious kitchen, or a luxurious master suite, these 10 creative rear extension ideas will provide the inspiration you need to transform your space.
From glass-walled extensions that flood your home with natural light to charming conservatories that blur the line between indoors and out, there's an option to suit every taste and budget. Imagine sipping your morning coffee in a light-filled breakfast room or hosting dinner parties in a stunning open-plan living area. With the right design, your rear extension can become the heart of your home, enhancing both your lifestyle and your property value.
Whether you're looking to create a contemporary masterpiece or retain the original charm of your home, these creative ideas will help you maximize your living space and create a beautiful and functional extension. Get ready to transform your home and make your dream living space a reality!
Benefits of rear extensions
Rear extensions offer a multitude of benefits that make them a popular choice for homeowners. Firstly, they provide the opportunity to add valuable living space to your home, increasing its square footage and making it more comfortable for you and your family. Whether you need an extra bedroom, a larger kitchen, or a dedicated home office, a rear extension can provide the space you need.
Additionally, rear extensions can significantly enhance the natural light in your home. By incorporating large windows, skylights, or glass walls, you can create a bright and airy living space that feels connected to the outdoors. This not only improves the overall ambience of your home but also has a positive impact on your mood and well-being.
Furthermore, a well-designed rear extension can increase the value of your property. When done right, an extension that seamlessly integrates with the existing structure and enhances the overall aesthetic appeal of your home can attract potential buyers and command a higher selling price. It's an investment that not only improves your current living situation but also has long-term financial benefits.
Planning permission and regulations for rear extensions
Before embarking on a rear extension project, it's important to familiarize yourself with the planning permission and regulations that apply in your area. In many cases, rear extensions fall under permitted development rights, which means you may not need planning permission as long as certain criteria are met.
However, it's crucial to consult with your local planning authority to ensure compliance with regulations and avoid any potential legal issues. They will be able to advise you on the specific requirements for rear extensions, such as maximum height and depth, distance from boundaries, and any additional considerations for listed buildings or conservation areas.
By understanding the planning permission and regulations beforehand, you can proceed with confidence and avoid unnecessary delays or complications during the construction process.
Creative rear extension ideas - open-plan living
Open-plan living has become increasingly popular in modern homes, and a rear extension provides the perfect opportunity to create a spacious and versatile living area. By removing walls and integrating the extension with your existing living space, you can create a seamless flow between different areas, such as the kitchen, dining area, and living room.
One creative idea for an open-plan rear extension is to incorporate a central island or breakfast bar in the kitchen area. This not only provides additional workspace but also serves as a social hub, allowing you to interact with family and friends while preparing meals. Pair it with stylish pendant lights and comfortable seating to create a welcoming and functional space.
Another option is to use furniture and room dividers strategically to define different zones within the open-plan area. For example, a bookshelf or a low partition can separate the living area from the dining space, creating a sense of intimacy while maintaining the overall openness of the extension.
To further enhance the open feel of the extension, consider incorporating floor-to-ceiling windows or sliding glass doors. This maximizes natural light and offers stunning views of your garden or outdoor area, blurring the line between indoors and out.
Creative rear extension ideas - kitchen extensions
The kitchen is often considered the heart of the home, and a rear extension can provide the opportunity to create a dream kitchen that perfectly suits your needs and style. Whether you're a seasoned chef or simply enjoy cooking and entertaining, a well-designed kitchen extension can significantly enhance your culinary experience.
One creative idea for a kitchen extension is to incorporate a skylight or roof lantern. This not only floods the space with natural light but also creates a focal point that adds architectural interest to the room. Imagine cooking under a starry sky or enjoying breakfast bathed in sunlight.
Another option is to create a kitchen-dining extension that seamlessly connects indoor and outdoor living. By incorporating large bi-fold or sliding doors, you can open up the space to your garden or patio, allowing for easy al fresco dining and entertaining. This creates a sense of flow and expands the usable space, especially during the warmer months.
Additionally, consider incorporating clever storage solutions to maximize the functionality of your kitchen extension. From pull-out pantry cabinets to hidden drawers and built-in spice racks, there are plenty of innovative storage options available that can help you make the most of your space.
Creative rear extension ideas - home office or study
With the rise of remote work and flexible schedules, having a dedicated home office or study has become increasingly important. A rear extension can provide the perfect space to create a productive and inspiring work environment within the comfort of your own home.
One creative idea for a home office or study extension is to design a workspace that integrates seamlessly with the rest of your living area. By using materials, colors, and furniture that complement the existing decor, you can create a cohesive and visually appealing space that doesn't feel disconnected from the rest of the house.
Consider incorporating ample storage solutions to keep your workspace organized and clutter-free. From built-in shelves to filing cabinets and hidden storage compartments, there are various options available to suit your needs and help you maintain a tidy and productive work environment.
To enhance the functionality of your home office or study, ensure that the extension is well-lit with sufficient task lighting. This will not only reduce eye strain but also create a focused and comfortable working atmosphere.
Creative rear extension ideas - entertainment or media room
If you're a movie buff or love hosting game nights with friends, a dedicated entertainment or media room is a fantastic addition to your home. A rear extension can provide the perfect space to create a cozy and immersive entertainment experience.
One creative idea for an entertainment or media room extension is to incorporate soundproofing materials to enhance the audio quality and minimize noise transfer to other areas of the house. This ensures an optimal viewing and listening experience without disturbing other family members or neighbours.
Consider incorporating comfortable seating options, such as recliners or a sectional sofa, to create a theatre-like atmosphere. Install blackout curtains or blinds to control the lighting and create a dark and immersive environment for movie nights.
To further enhance the entertainment experience, consider installing a projector and a large screen or a high-quality flat-screen TV. Pair it with a surround sound system and cosy lighting to create a space that rivals the movie theatre.
Creative rear extension ideas - sunroom or conservatory
A sunroom or conservatory is a beautiful addition to any home, providing a tranquil space to relax and enjoy nature throughout the year. Whether you're an avid gardener or simply love basking in the sunlight, a rear extension can help create your own little oasis.
One creative idea for a sunroom or conservatory extension is to incorporate floor-to-ceiling windows or glass walls. This allows for unobstructed views of your garden or outdoor area and floods the space with natural light. You can further enhance the connection to nature by incorporating indoor plants or a vertical garden.
Consider incorporating comfortable seating, such as a cosy sofa or a pair of lounge chairs, to create a space where you can unwind and enjoy the view. Install blinds or curtains that can be adjusted to control the amount of sunlight entering the room and provide privacy when needed.
To create a year-round usable space, consider incorporating underfloor heating or a fireplace to keep the sunroom or conservatory warm during the colder months. This allows you to enjoy the space even when the weather outside is less than ideal.






























