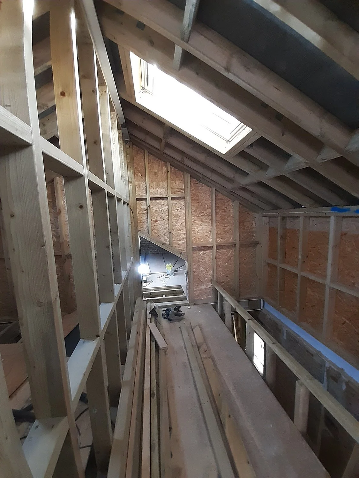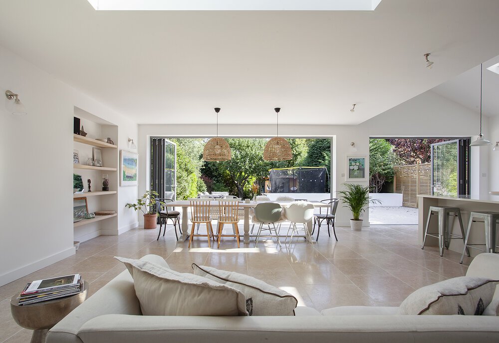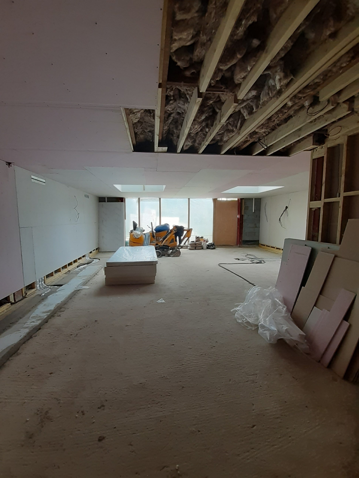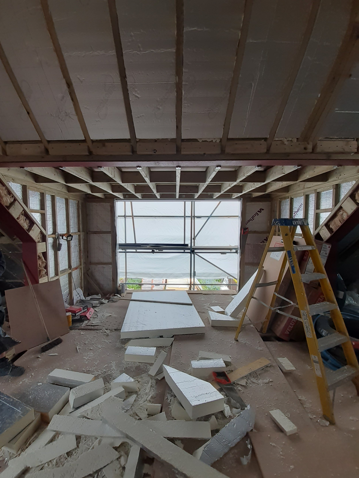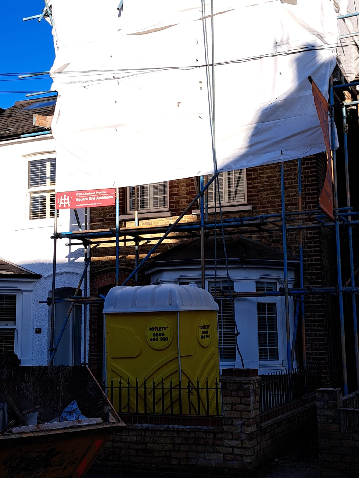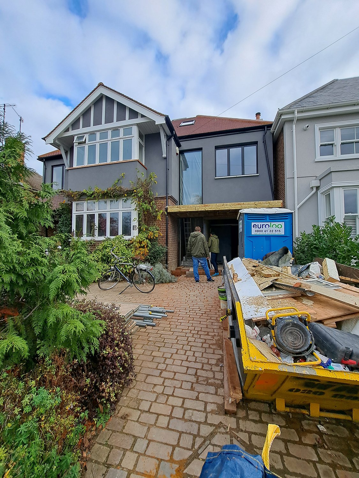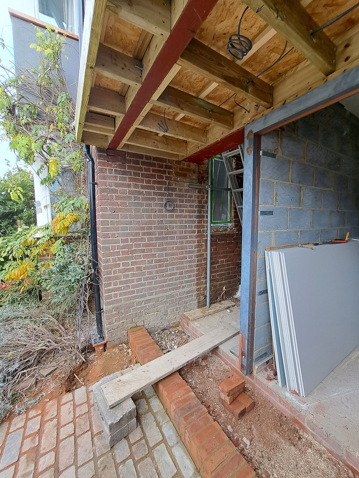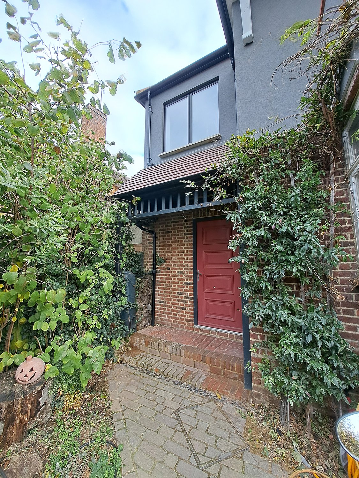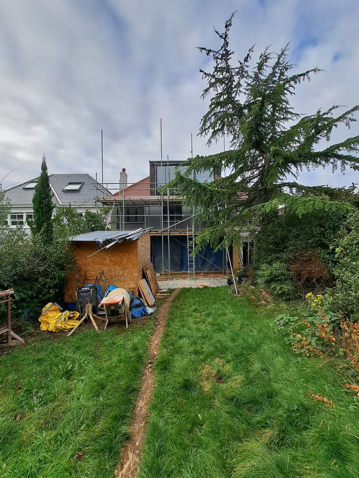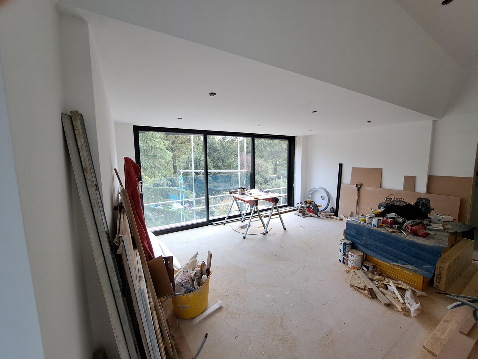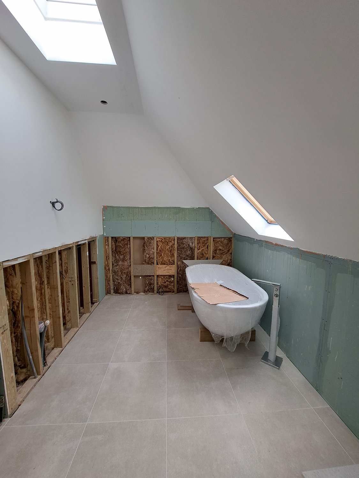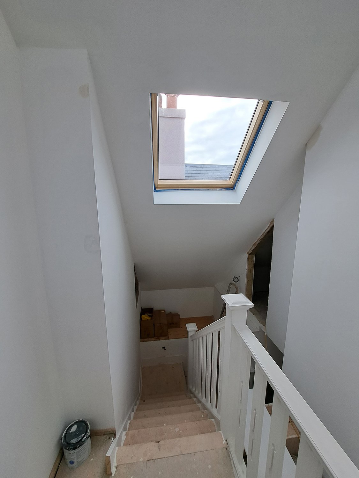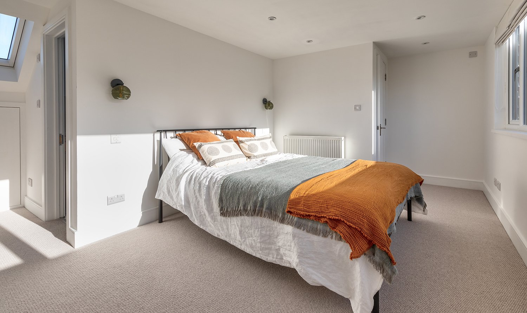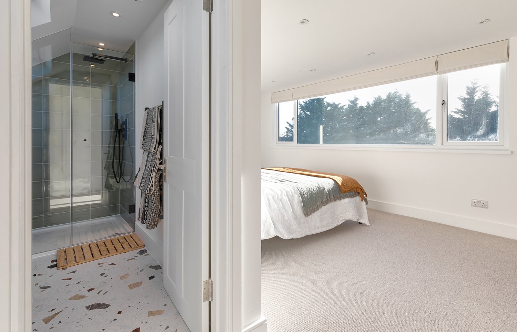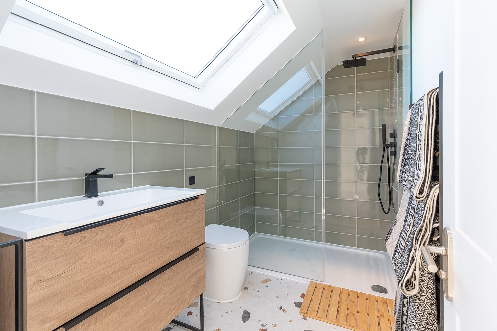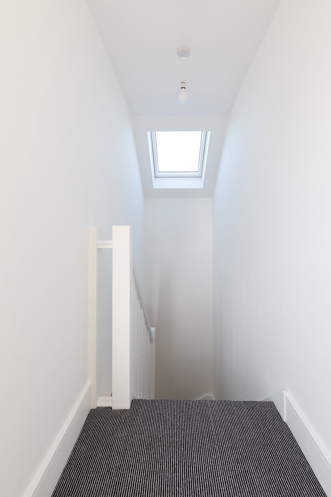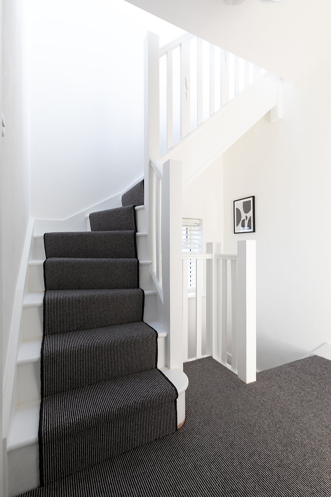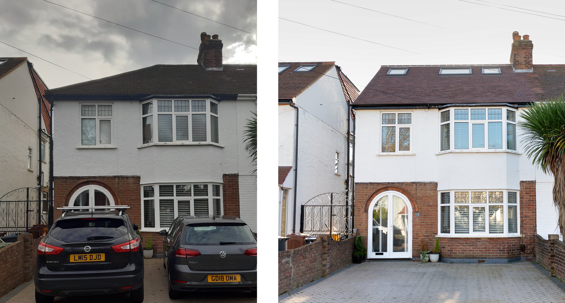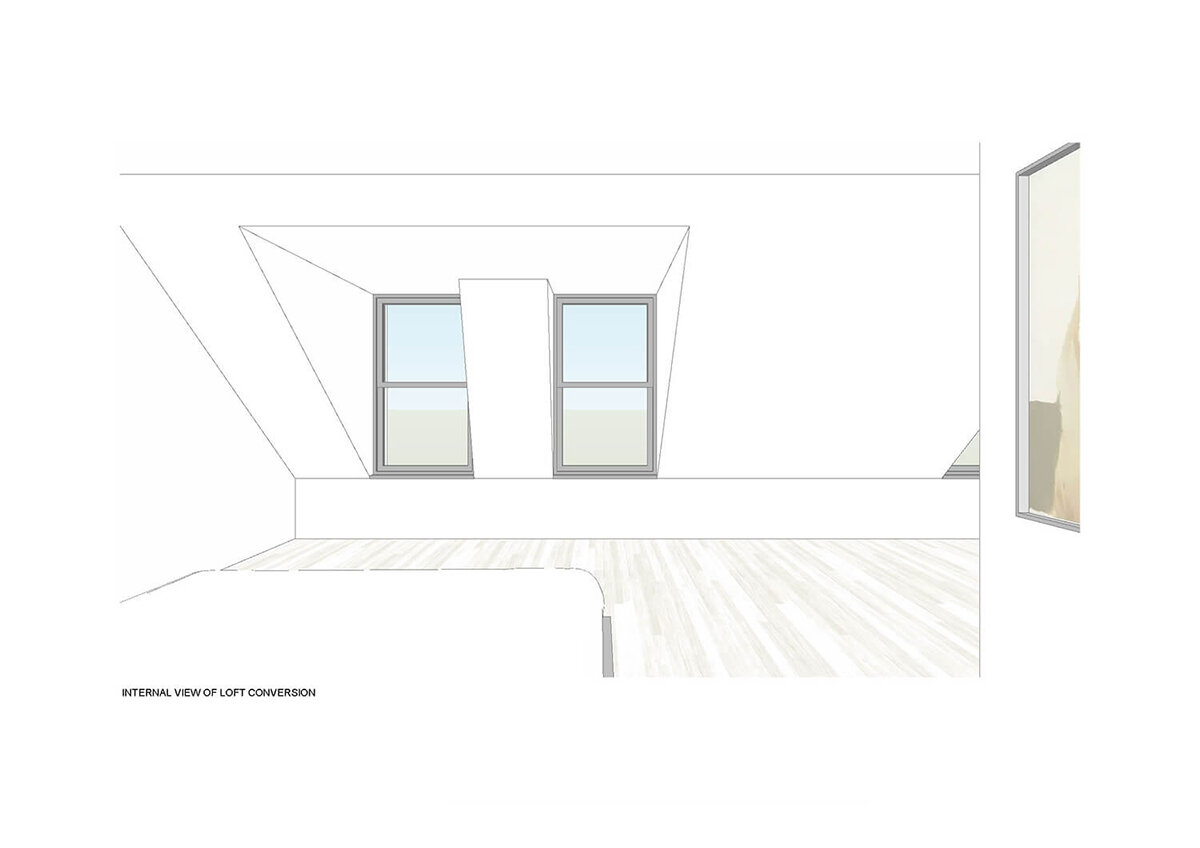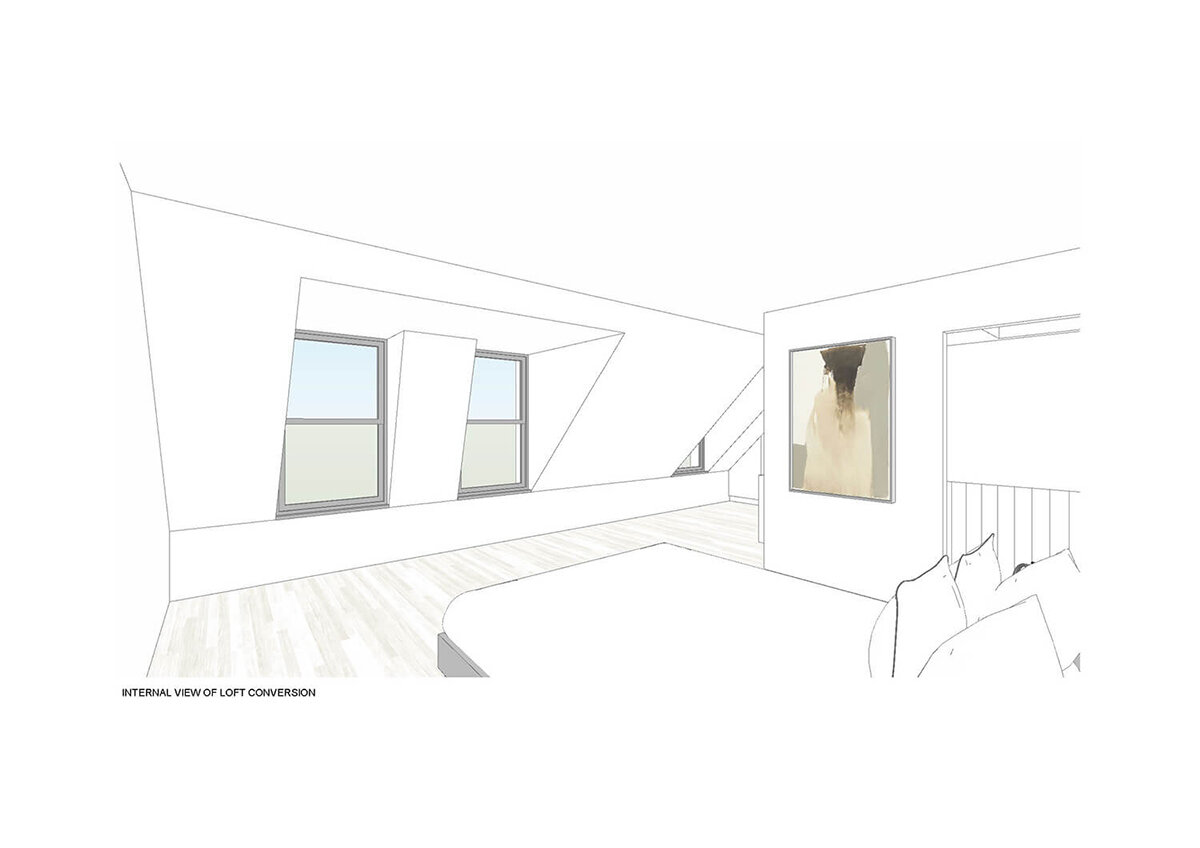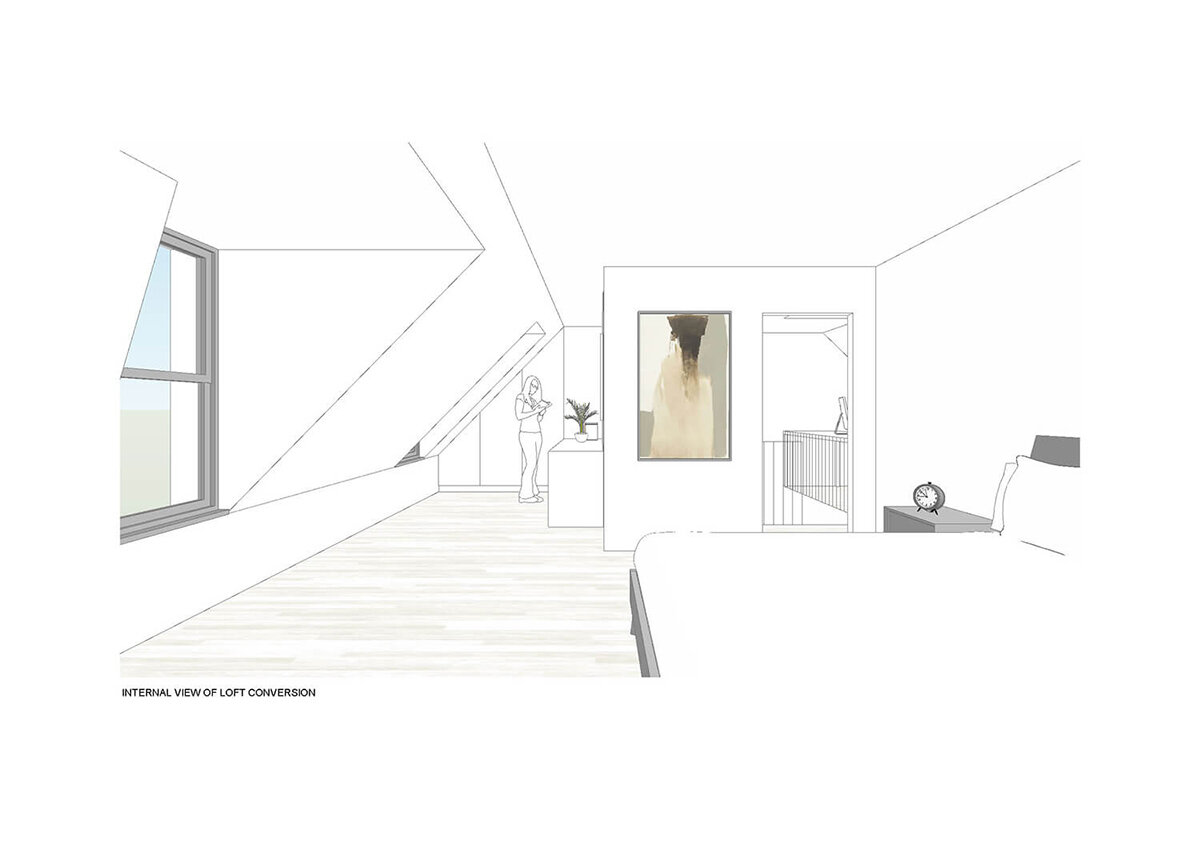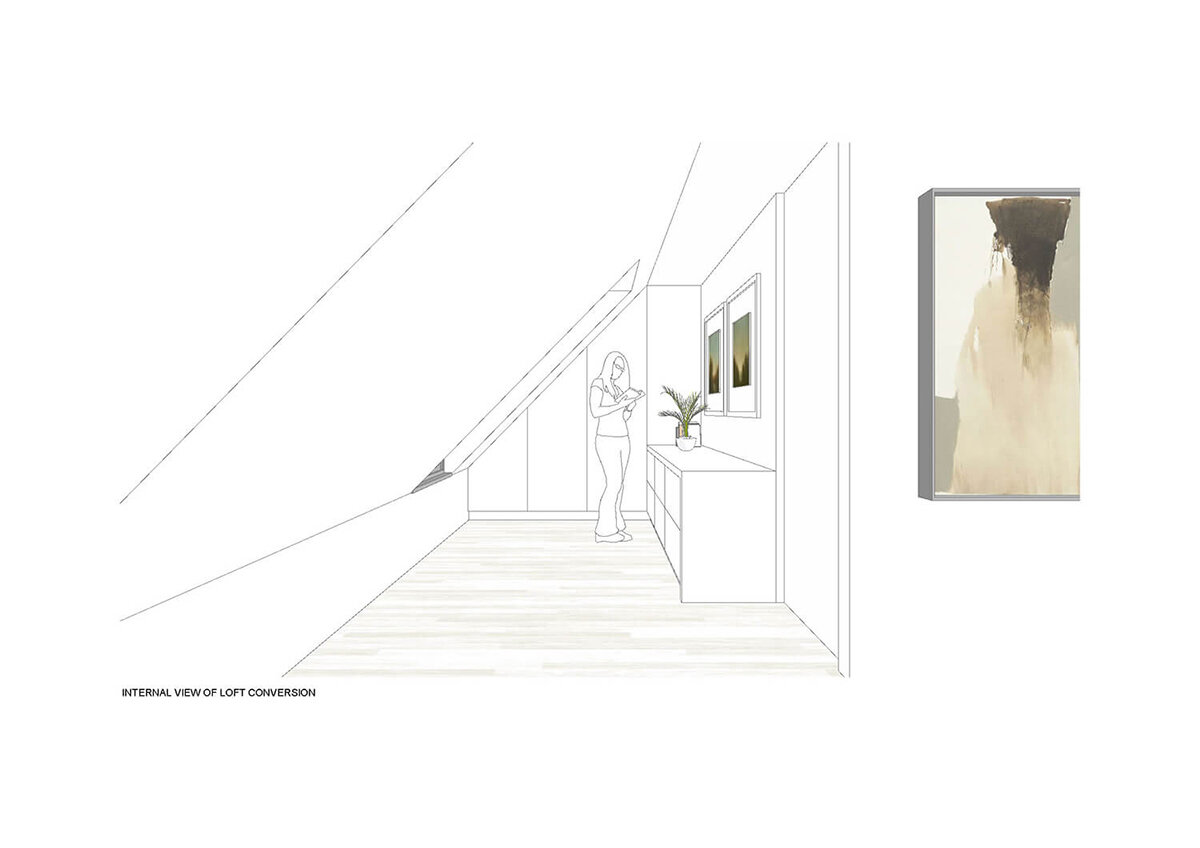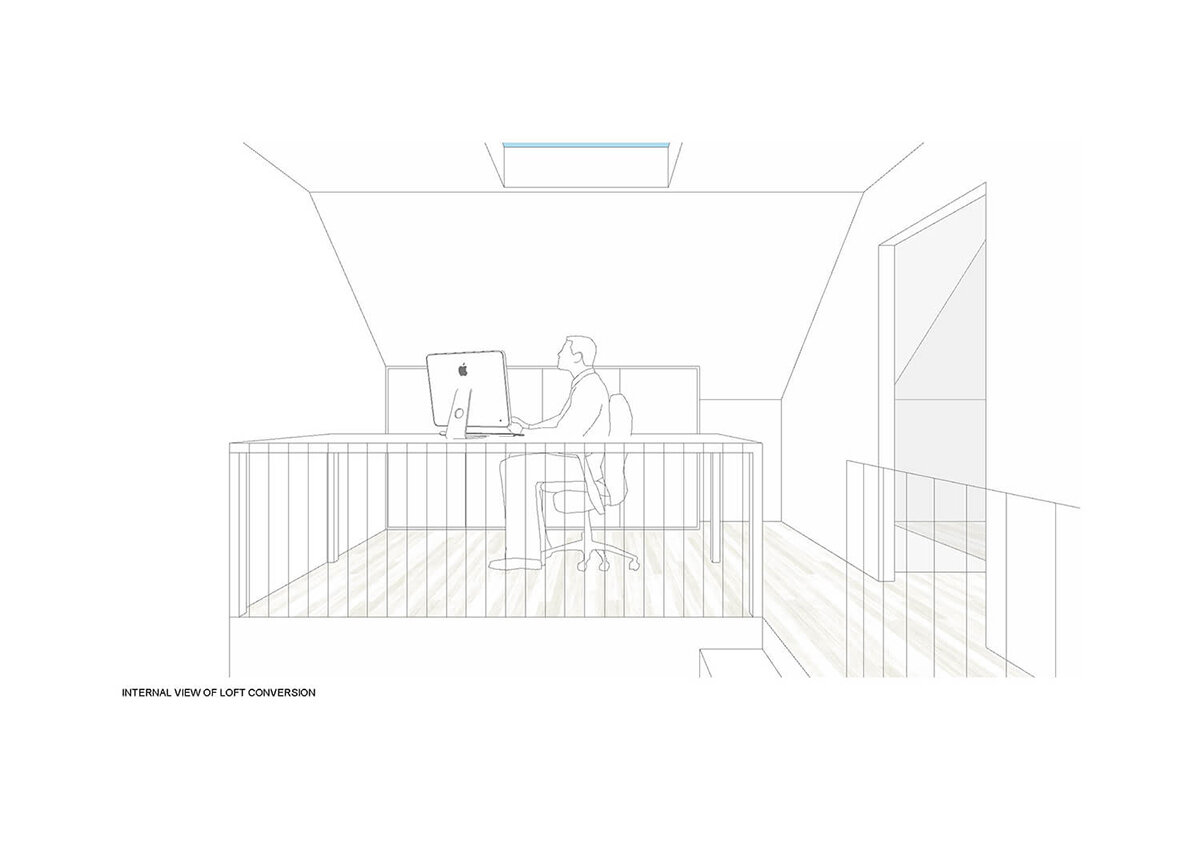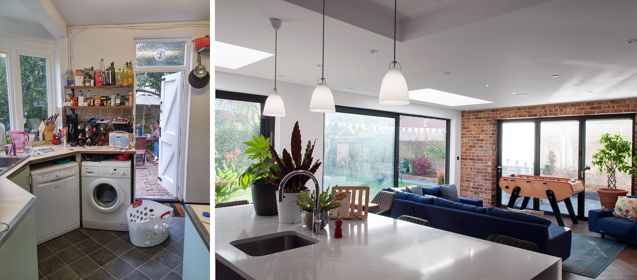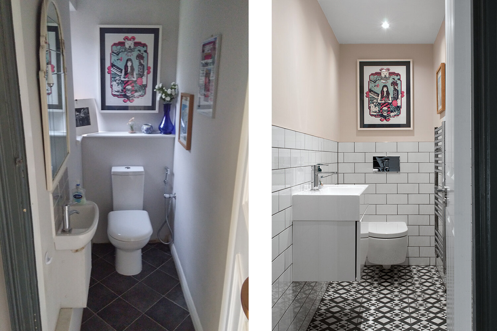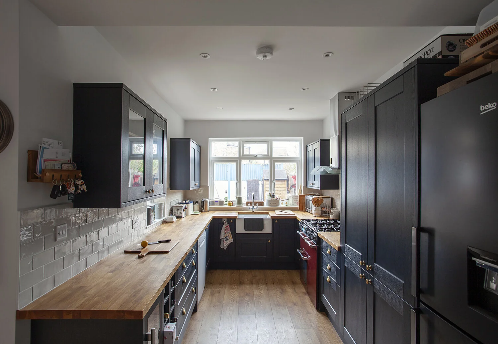We recently visited one of our projects under construction in Twickenham, South West London. This scheme showcases our expertise in residential architecture, home extensions, loft conversions, and daylight-driven design. The result is a modern, family-focused home that balances practicality with architectural vision.
During our visit, we were particularly struck by the clients’ bold choices in colours and finishes, which bring vibrancy and individuality to the interiors. Their confident approach to design perfectly complements the architectural framework, creating a home that feels distinctive, welcoming, and full of personality.
Ground Floor Extension: Open-Plan Living in Twickenham
The ground floor underwent the most significant change. We designed and built a rear extension of 4m, creating a spacious open-plan kitchen, living, and dining area — the social heart of the home.
Key features included:
A utility room and guest WC for everyday convenience
The existing reception room repurposed as a play area, supporting family life
A new porch, enhancing the entrance and creating a welcoming threshold
Natural light was a guiding principle. We introduced an opening between the reception and rear of the house, ensuring the ground floor feels bright and connected.
First Floor Alterations: Smart Circulation and Family Comfort
The first floor retained a family bathroom, while the main design challenge was integrating a new stair to the loft. After exploring multiple options, the client chose the solution where the stair was installed directly above the existing one. This decision preserved bedroom layouts, improved circulation, and maintained efficiency.
Loft Conversion: New Bedroom with En-Suite
The loft extension added a fourth bedroom with en-suite, creating a private retreat at the top of the house. This addition expanded usable space and future-proofed the property for growing family needs — a hallmark of our loft conversion projects in London.
Heating and Sustainability
Comfort and efficiency were balanced through:
Underfloor heating at ground floor level for consistent warmth
Radiators at upper levels, with provision for a heat pump to support sustainable living
This approach integrated modern technology while keeping the design practical and cost-effective.
Daylight-Led Design
Daylight was the thread running through every design decision. From openings between rooms to glazing in the extension, the house was designed to feel bright, spacious, and welcoming — a key principle in our daylight optimization strategies.
Conclusion: Twickenham House Renovation by Square One Architects
This project exemplifies our design philosophy: family-focused layouts, sustainable systems, and daylight-led architecture. By reimagining a traditional terraced house, we created a home that elevates everyday life through thoughtful design.
Our recent site visit confirmed how the clients’ bold interior colour palette has added character and individuality, making this Twickenham home a true reflection of their personality and vision.
If you’re considering a home extension, loft conversion, or renovation in Twickenham or South West London, Square One Architects can help you transform your property with creativity, precision, and vision.





