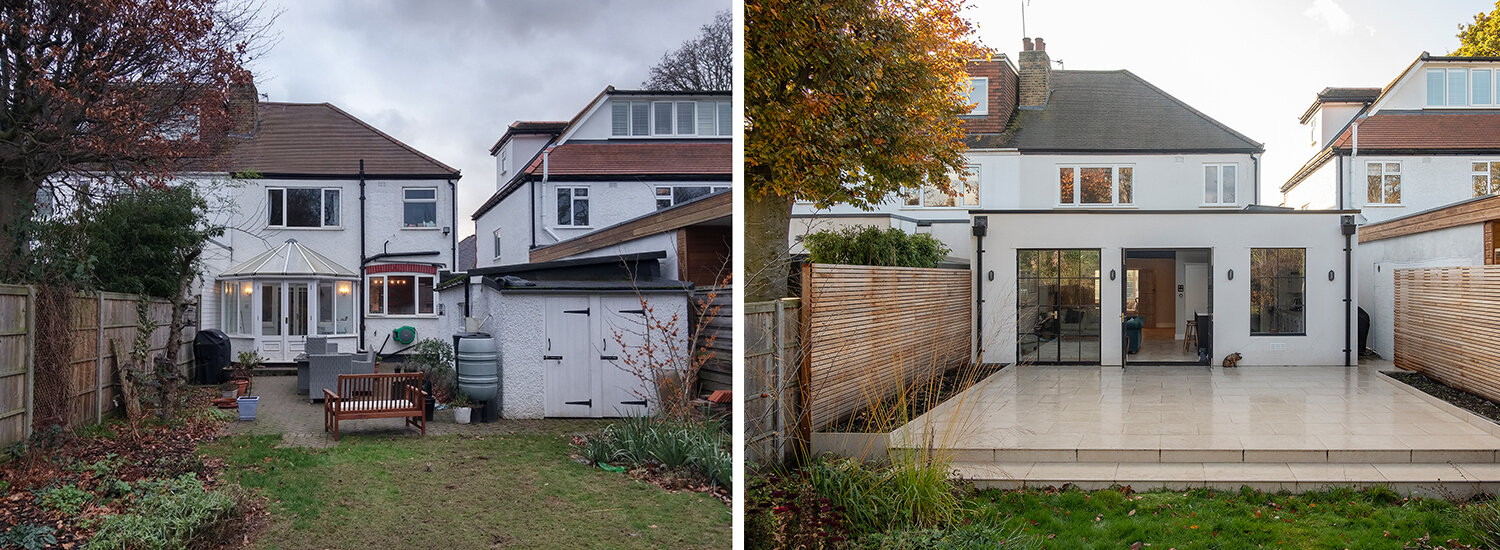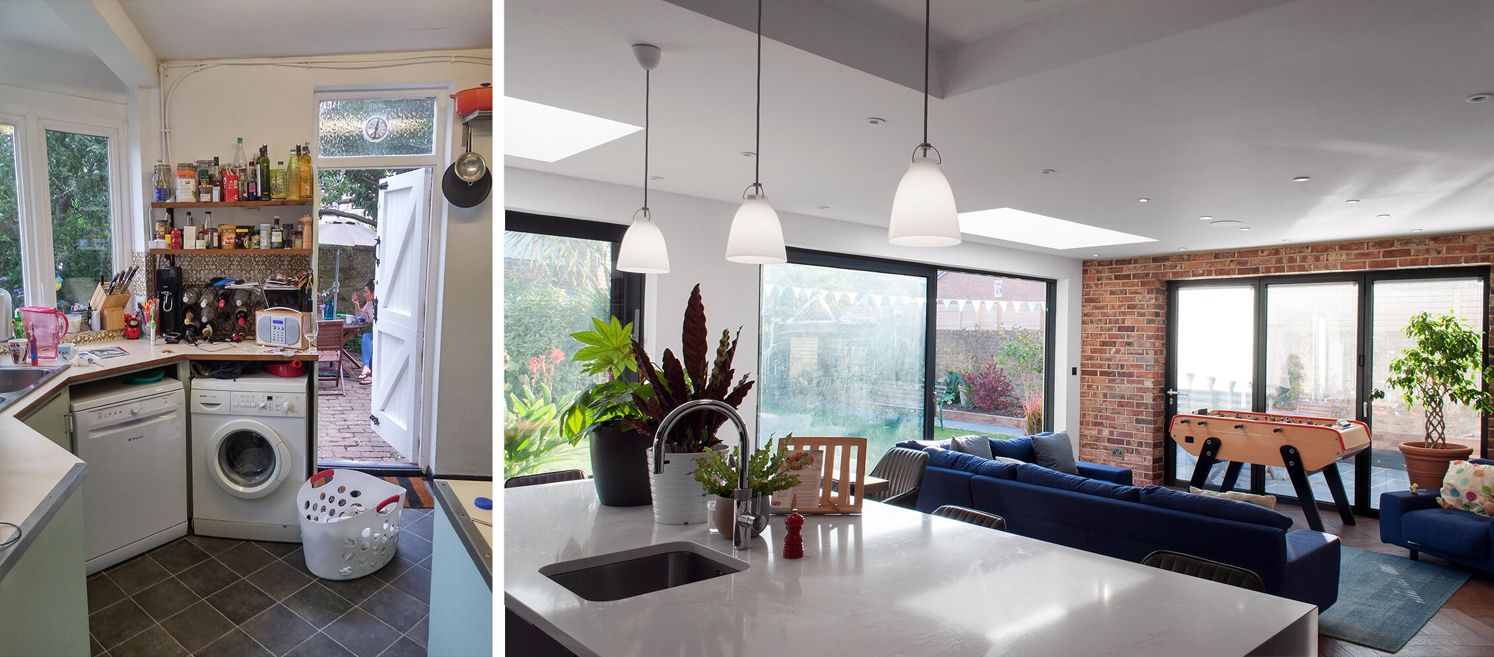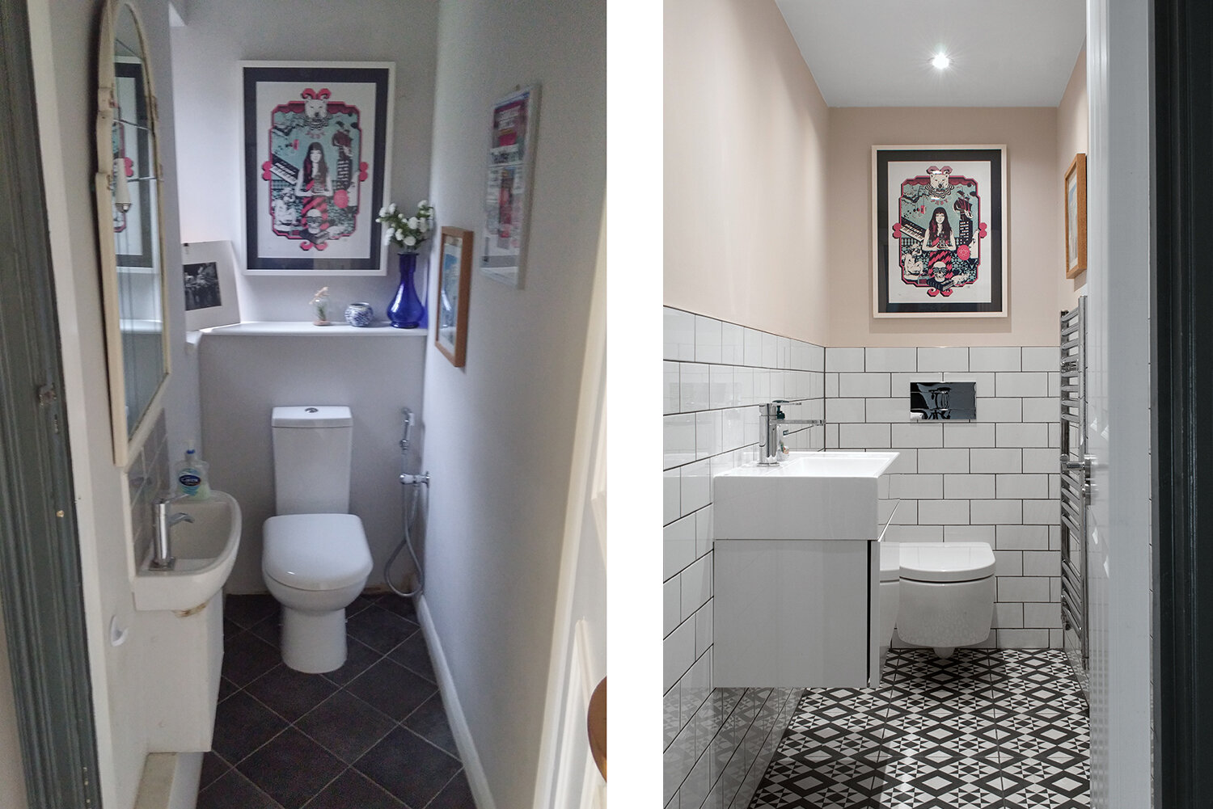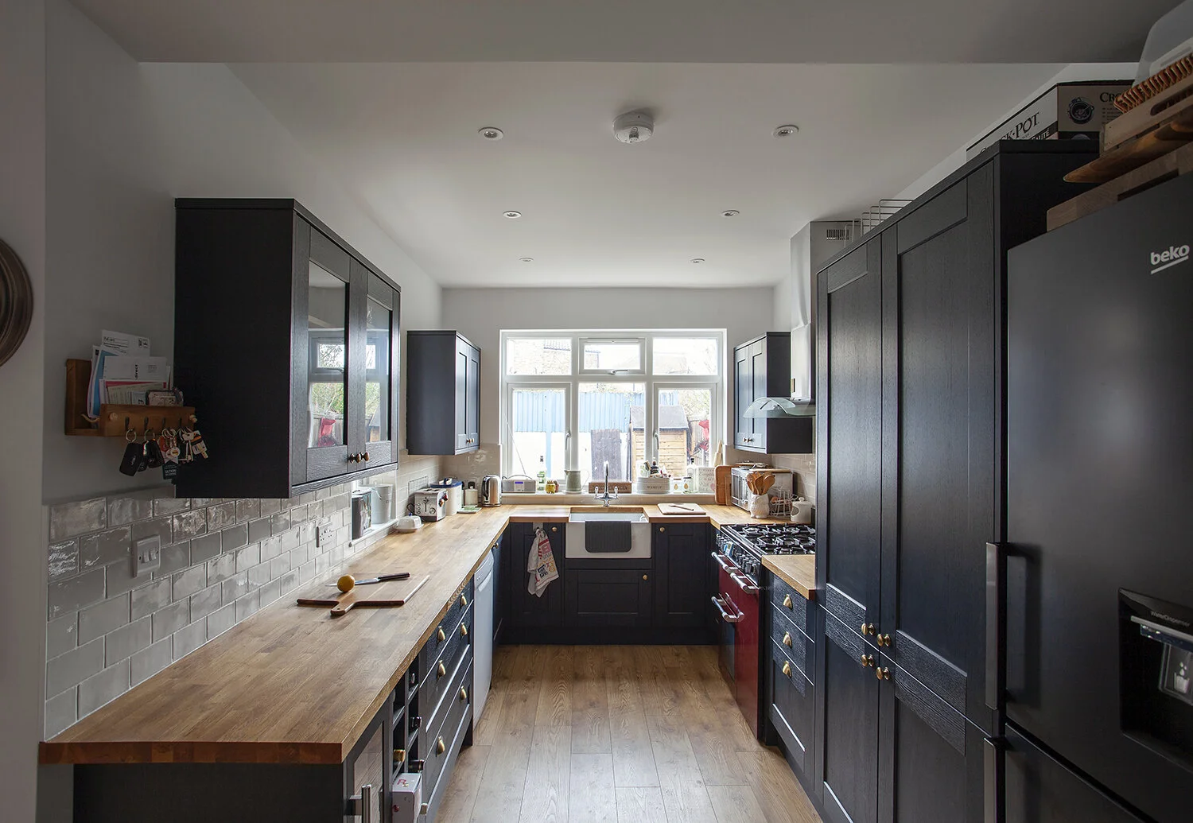Project schedule
Year: 2018-2019
Location: Hampton, London Borough of Richmond upon Thames
RIBA Design Stages: 0-5
Architect:
Structural Engineer:
Steve Nicolaou
Building Control:
Building Control Approval
In this schedule we will revisit a project designed in 2018 for a rear extension in Hampton.
This was a very fun project for a young couple and their lovely dog. The existing house was a typical terraced property that had been extended at loft level.
The ground floor of the house also featured a rear extension probably from the 1980’s. The extension had been poorly built at designed and needed renovation. This is a very typical scenario, house extensions built in the 80’s are often mediocre construction with hardly any insulation and poorly performing windows.
In this case the rear extension was also not making the most out of the full width of the site leaving a side-patio that was essentially wasted space.
Internally an opening had been created between the reception room and the rear. More and more clients are asking us to revert these types of feature. The front reception room was usually designed to create a buffer between the street and the more private rear of the house and people are starting to appreciate this feature more and more.
Our project targeted all the problems highlighted above with a new rear extension that included a bright kitchen and dining area and a new WC and utility room in the darker section of the ground floor.
We analysed daylight carefully in order to provide as much natural daylight to the extension as possible. The before and after pictures speak for themselves.
The clients’ feedback was great, they felt the ground floor had been resolved with a rear hallway leading to the ground floor WC (separated from the rest of the living and dining areas). The rear extension features large skylights and Crittall style French doors and window (supplied by Fabco Sanctuary). They also appreciated having a very private front room.
The result is a very practical layout with an open and bright living area that the clients will certainly enjoy in the years to come.
Before and after images
Open plan
Kitchen
External view
Side return




























