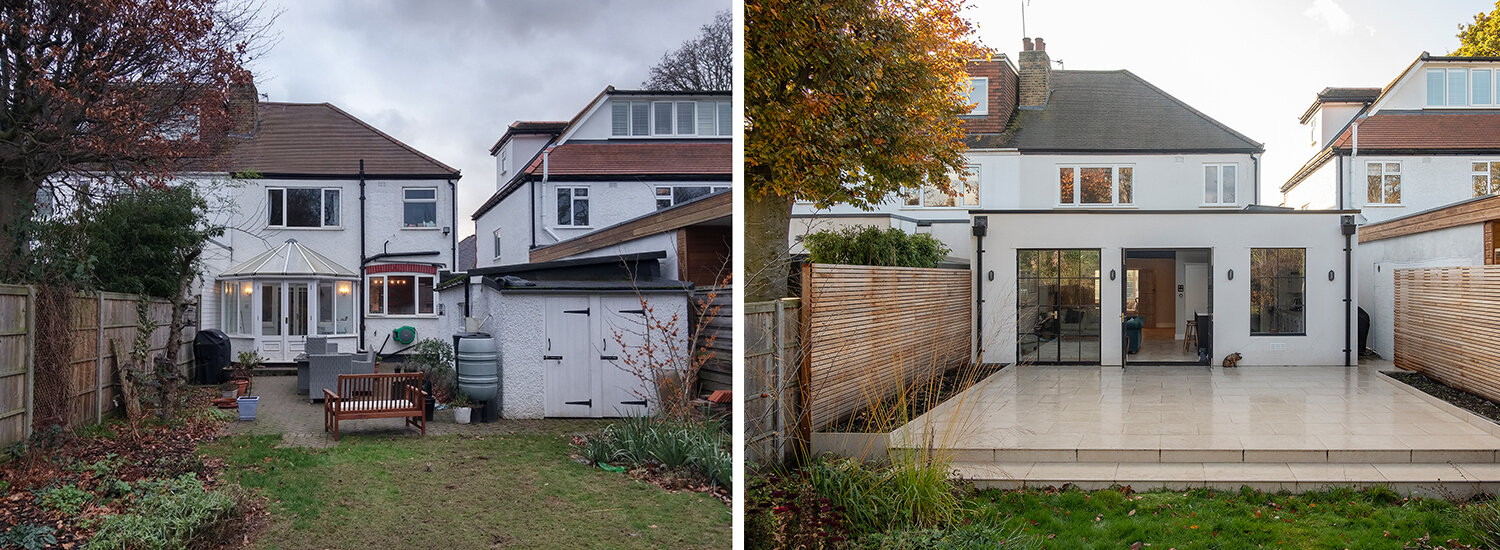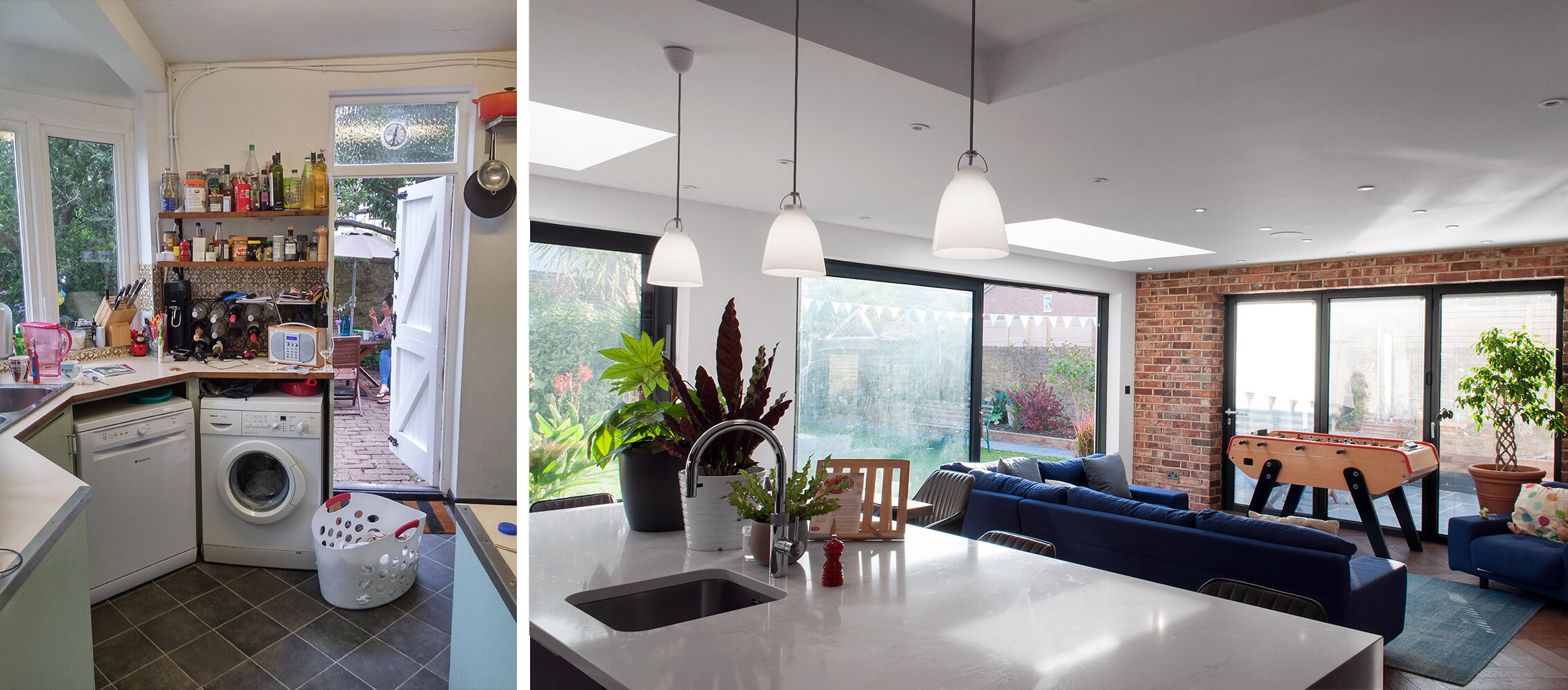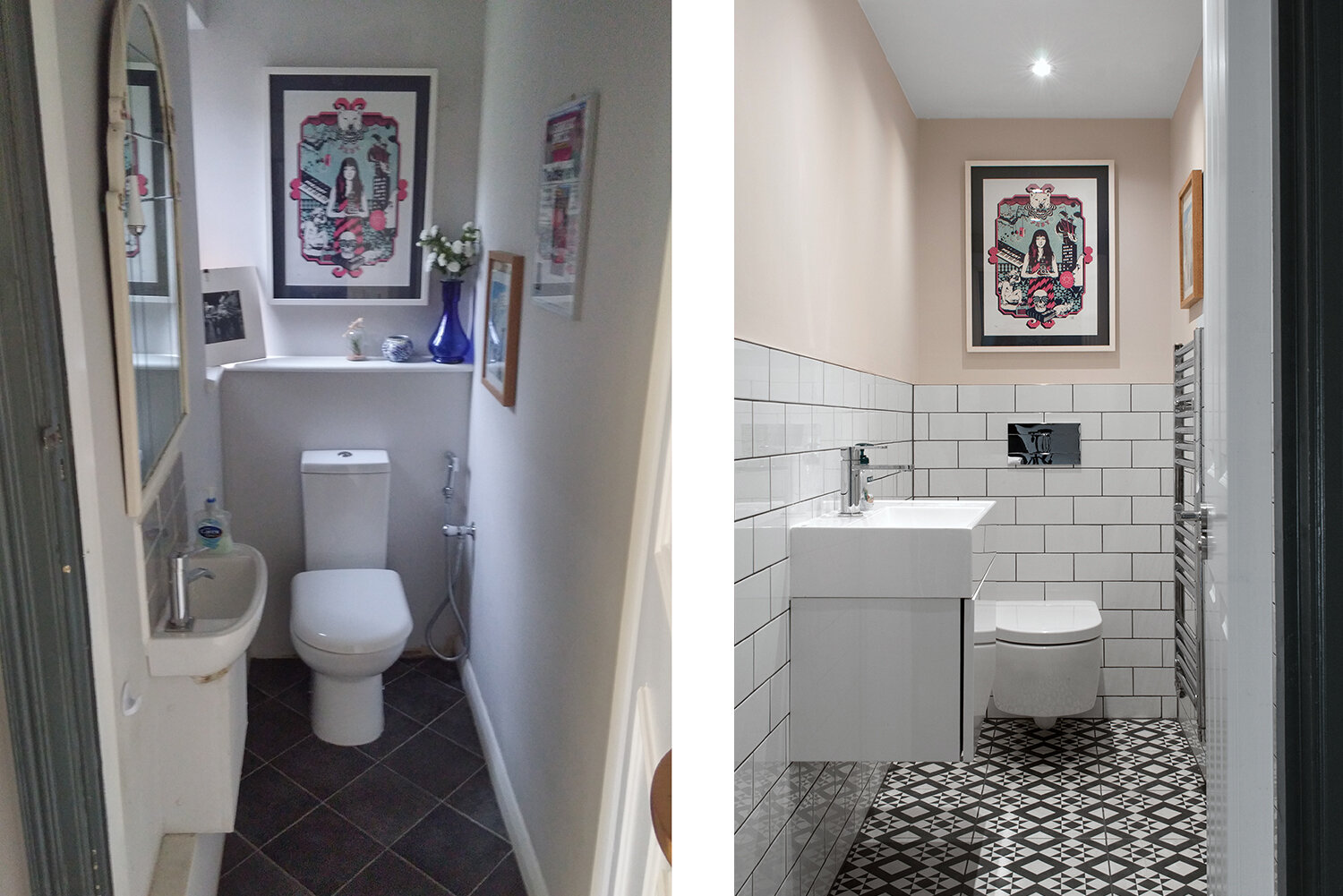Project schedule
Year: 2016-2017
Location: Hampton Hill, London Borough of Richmond upon Thames
RIBA Design Stages: 0-5
Architect:
Structural Engineer:
Building Control:
Building Control Approval
This project for a rear extension in Hampton Hill dates to 2016.
The clients, a retired couple, asked us to extend their property to the back. The existing house was a typical 1930’s semi-detached dwelling with a large garden to the rear. The clients’ initial brief was for a straightforward three meters rear extension with some internal alterations that would allow them to have an open plan layout, however they had an additional request: to retain a sunny corner in their outdoor patio. This led to the decision to design a three meters rear extension built under Permitted Development that would not use the full width of the rear garden in order to retain the sunny corner that our clients loved so much.
In order to highlight this design intention, we proposed to have an L-shaped window that would provide views to the rear garden and to the side patio at the same time. A set of large French Doors was then designed to allow access to the site patio. The client was also very keen to use triple glazed Swedish windows and chose West Coast Windows as their supplier.
It was agreed with the client to have a flat roof extension reminiscent of the 1930’s minimalist approach that would create a nice contrast with the existing style of the house. In order to highlight this minimalist approach, we concealed all the rainwater pipes within the new walls.
The same logic informed the materials inside the extension where a herringbone wood floor was chosen for both the existing and the new section.
As we always do, we simulated the amount of daylight that the extension would receive depending on the moment of the year to guarantee that the new new space would be very bright at any moment of the year without any overheating.
The result is an extension that enhances the existing building and is very cohesive in terms of interior design with the rest of the property. In this circumstance we worked with an interior designer who happened to be our clients’ daughter in terms of internal materials and color palette. It was a very successful project that pleased all the parties involved.
Before and after images
Rear elevation
Dining and sitting area

















