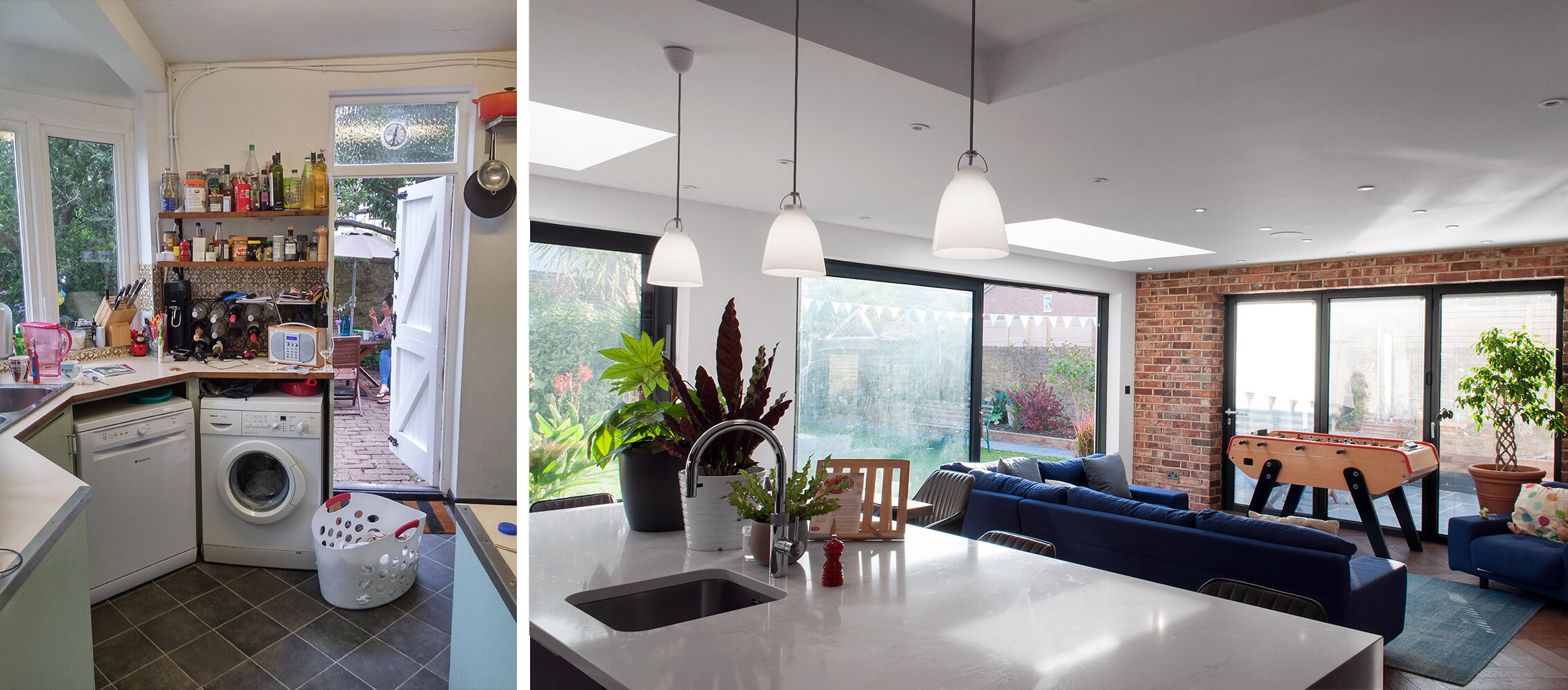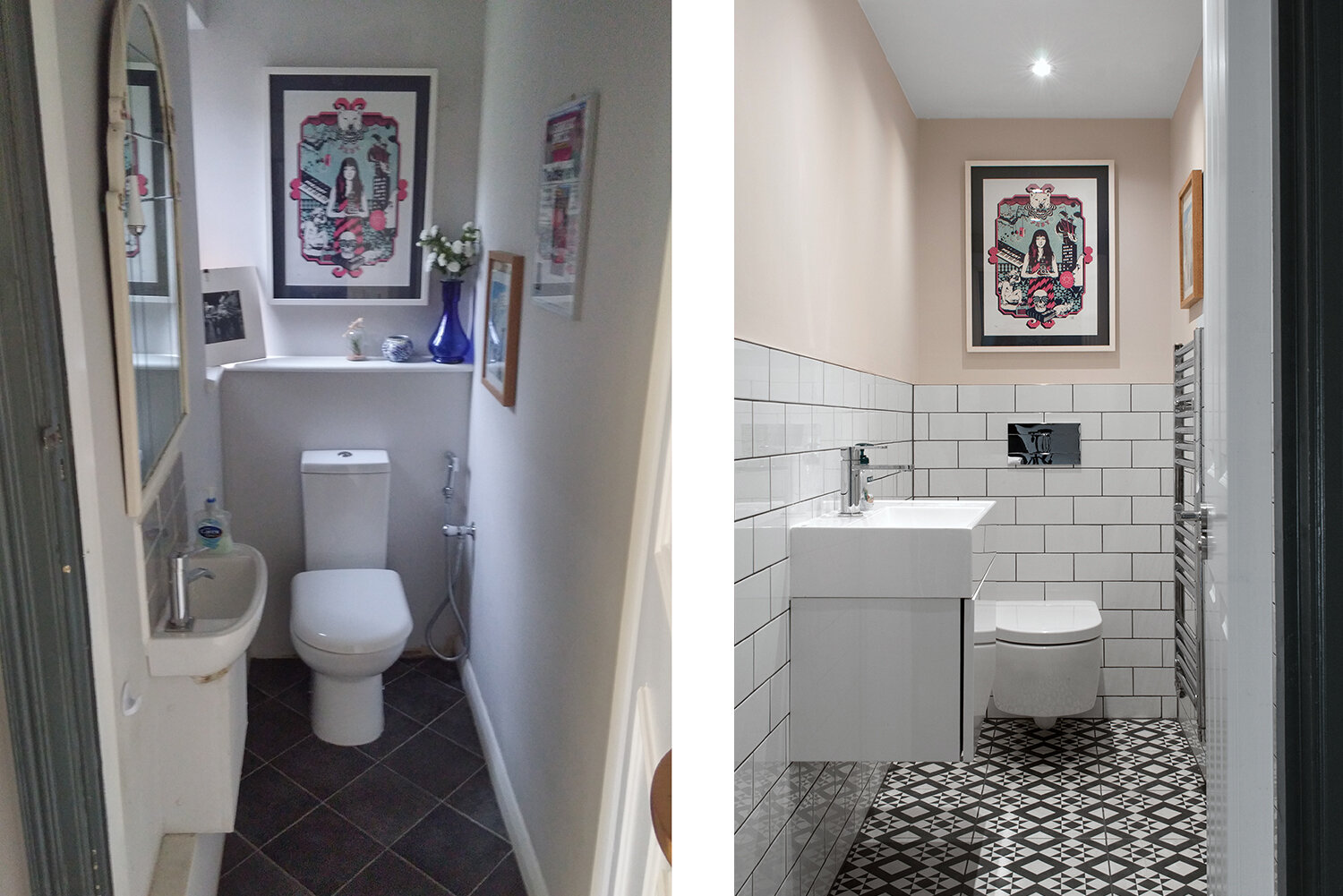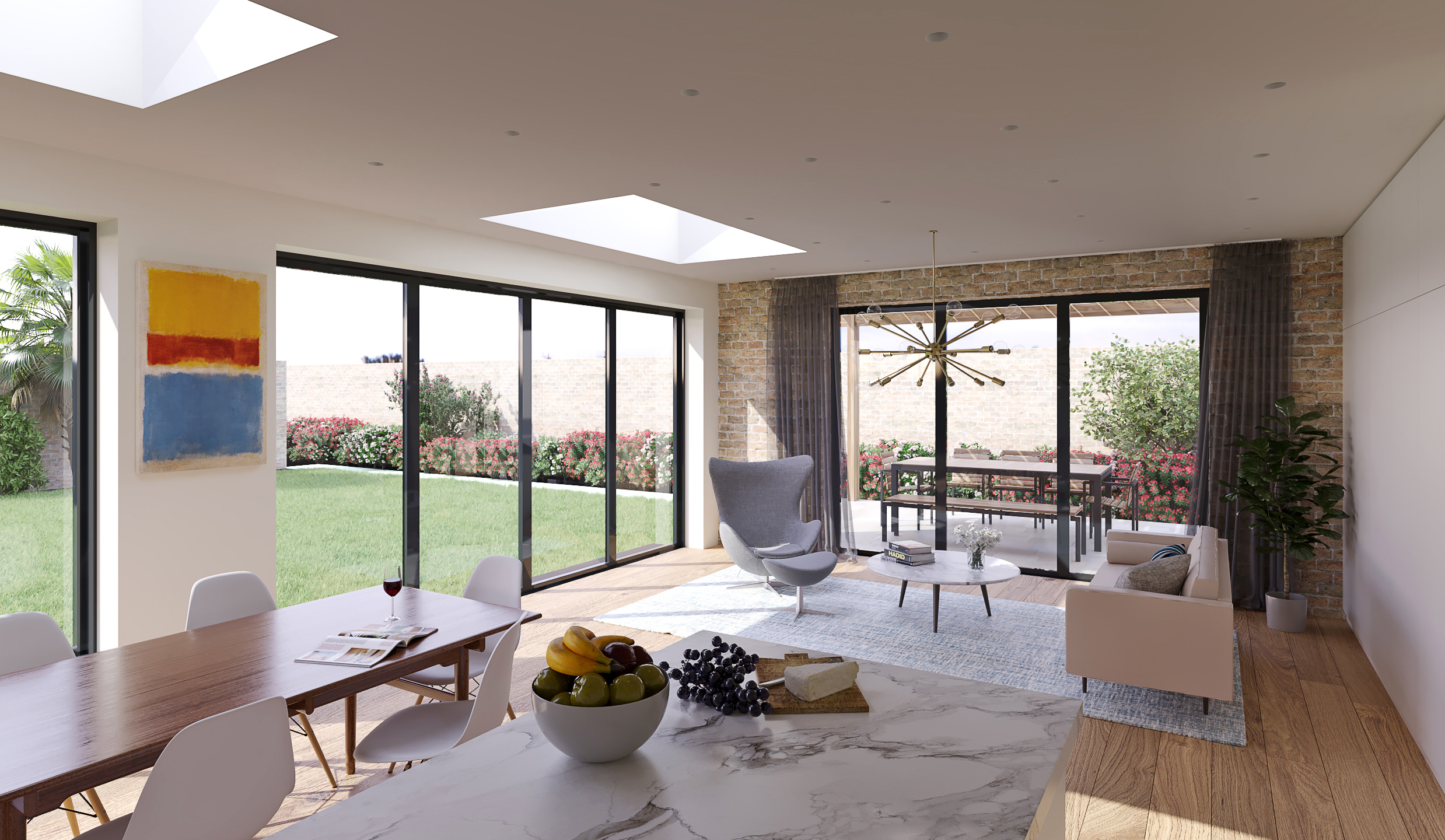We are excited to share that Square One Architects has been chosen for a new project in East Sheen.
The project is to extend a historic semi-detached house within a Conservation Area. Our goal is to preserve the original design while adding modern elements. Our team will pay close attention to every detail to make sure the extensions seamlessly integrate with the existing structure. We value the unique features that make this house special. Our aim is to enhance the value of the property and improve the overall area while respecting its history.
The project includes the replacement of a non-original conservatory and replacement with a new kitchen extension. We also plan to design a first-floor extension to create a new en suite. This project aims to improve the layout of the property and integrate it smoothly with the existing structure. By replacing the outdated conservatory with a modern kitchen extension, we will improve functionality and create a seamless connection between indoor and outdoor areas. Adding a first-floor extension will provide a much-needed en suite, making the residents' lives more convenient and comfortable. Our proposed changes will respect the property's character while introducing contemporary design elements. We are excited to start this project and create an enhanced and optimized living space for our clients.
Project schedule #2 Home extension in East Sheen
Project Schedule
Year: 2017-2018
Location: East Sheen, London Borough of Richmond upon Thames
RIBA Design Stages: 0-5
Architect: Square One Architects
Structural Engineer: Glencross & Hudson
Building Control: Building Control Approval
The client for this project, a family of 5 with 3 small children, came to us in 2017 with a very specific brief. They had obtained planning permission using another architectural firm; however, they were not happy with the overall design.
The original project included a side extension, a rear extension and a first-floor infill extension. Despite getting planning approval for a significant additional square footage, the client was not very happy with the overall design and felt that not enough time and care had been spent in the initial design phases (concept and schematic design) in order to agree a plan.
In this instance our first goal was to optimize the existing plan. Since the very beginning it became obvious that we would have had to go back to the planners with an amendment to the original planning application. The new plans were thoroughly discussed with the client until the layout was totally agreed.
Revised drawings were then submitted and subsequently agreed with the council. The side extension included a bedroom with a small living space and an en-suite bathroom to be used as a granny annexe for the clients’ aging parents.
The rear extension included an open plan kitchen, dining area and living space for the family.
The first-floor infill extension included a new large family bathroom (the original property was curiously lacking a shared bathroom and featured only two en-suite bathrooms).
The client also asked us to design a loft extension for the property an include a bedroom with an additional en-suite bathroom to be used by their au-pair.
The original four-bedroom house was turned into a generous 6-bedroom property with a well-proportioned family bathroom, three en suite bathrooms and plenty of open plan space to be shared with the client’s growing family. We were thoroughly pleased with the results and received a very positive feedback from the client.
BEFORE AND AFTER IMAGES
Rear elevation
Kitchen and dining area
Kitchen and living area
Ground floor entrance
Guest WC
RIBA London directory
Our project for a house extension in East Sheen was featured in this year’s RIBA London Directory, this is the third project featured in three years!
Our project for a house extension in East Sheen was published on the RIBA London Directory of Chartered Practices 2019.
As usual we are very proud to see one of our designs being featured in this type of publication that showcases the best projects from all around London.
In this case we are particularly proud because the project in question is one of the larger schemes we have been developing in the last few years.
The project dates to 2017 and it includes a ground floor rear plus side extension, a first-floor infill extension and a loft extension. The project was completed in late 2018.
The existing house, a 1930`s detached dwelling in East Sheen, was significantly extended and enhanced thanks to our work.
This project represents another successful case study where the Architect, client and contractor managed to work together and deliver a product of exceptional quality.
The extended house feels incredibly bright and spacious and the existing rooms have been enhanced by adding new spaces such as an open plan kitchen and dining area, a more secluded living space towards the rear of the property, a first floor family bathroom and the new loft extension that includes a new bedroom and an en-suite. The project also includes a side extension that is used as a self-contained granny flat with a bedroom, en-suite bathroom and a small living space.
We received several requests to publish this project and we will keep this blog updated.
You can see the final pictures of the project here
House extension in East Sheen
Our house extension project in East Sheen is progressing well. The external construction is finished, and we are impressed with the new spaces. The extension is spacious and blends seamlessly with the existing structure. In the back of the house, there is a large kitchen/living dining area where residents can gather. A guest area has also been added to provide a private retreat for visitors. Upstairs, a new bedroom in the loft offers a peaceful sanctuary. We have paid close attention to detail demonstrating our dedication to exceptional architectural design.
The client for this project initially approached us in 2017 with the idea of extending their 4-bed semi-detached house in East Sheen. In 2015, the client had obtained planning approval to build a single storey side and rear extension with a double storey corner infill to square off the first floor. However, they were not entirely satisfied with the layout produced by another firm, which led them to seek alternative options from Square One Architects.
Our innovative proposals went beyond the initial plans by extending the house further to the side, taking advantage of the sizable gap between the existing side of the property and a garden wall nearby. This extension not only maximizes the available space but also incorporates a self-contained flat that would serve as a comfortable living area for the client's relatives. Additionally, this versatile room could double as a playroom, creating a flexible and multifunctional space.
To further enhance the living area, we also included a loft extension in our design. This loft extension would add an extra bedroom and bathroom to the existing layout, providing additional functionality and allowing for the growing needs of the client's family.
By incorporating these additional elements, our design aims to meet the client's desires for expanded living space while also ensuring a seamless integration with the existing structure. Our team at Square One Architects is excited to bring this vision to life and provide a space that beautifully accommodates the client's needs for years to come.
House extension in East Sheen under construction
Today, we visited a construction site for one of our projects in East Sheen. The sounds of construction filled the air as we watched the excavation work happening. It was clear that progress was happening quickly. This was a tangible example of how our ideas were becoming reality. This house will undergo a beautiful transformation with a ground floor extension at the side and rear, as well as a first floor and loft extension. Every moment brings us closer to seeing this architectural vision come to life, and it's exciting for everyone who gets to be a part of it.
The contractor completed the preparation stage, and it is now time to dig the foundations and start erecting the structure. The site has been carefully surveyed and cleared, making way for the next crucial steps in the construction process. The chosen foundation design, engineered to support the weight of the house, will soon be put into place. As the foundations are laid, the vision of this beautiful home will gradually come to life.
As soon as we receive the additional photos, we will promptly upload them to ensure that our clients have access to the complete visual representation of our architectural designs.
New Project: Home Extension in East Sheen
Check out here our new project for a major redevelopment of a charming single family house in East Sheen. With a focus on preserving the character and enhancing the functionality of the existing structure, our team at Square One Architects has undertaken a comprehensive renovation to create truly spectacular spaces.
The client's commitment to this project has been unwavering, serving as a driving force behind its success. From the very beginning, they demonstrated a deep understanding of the project's vision and goals. Their active involvement in the decision-making process and their eagerness to collaborate with all the consultants has been instrumental in ensuring that the project moves forward smoothly. Constant dialogue between the client and the consultants has fostered a strong sense of teamwork and allowed for the exchange of ideas, resulting in more innovative and effective solutions. This open line of communication has not only strengthened the relationship between the client and the consultants but has also led to a higher level of coordination and a deeper understanding of the project from all parties involved. The client's commitment, combined with continuous dialogue, has undoubtedly been a key ingredient for the success of this project.
We're excited to share that our year-long project is now finished. It's been an incredible journey of creativity, innovation, and teamwork. Today, we're releasing photos that show the amazing result of our hard work. These photos highlight our vision and attention to detail. We're very proud of the outcome, which reflects the synergy and passion of our team.














