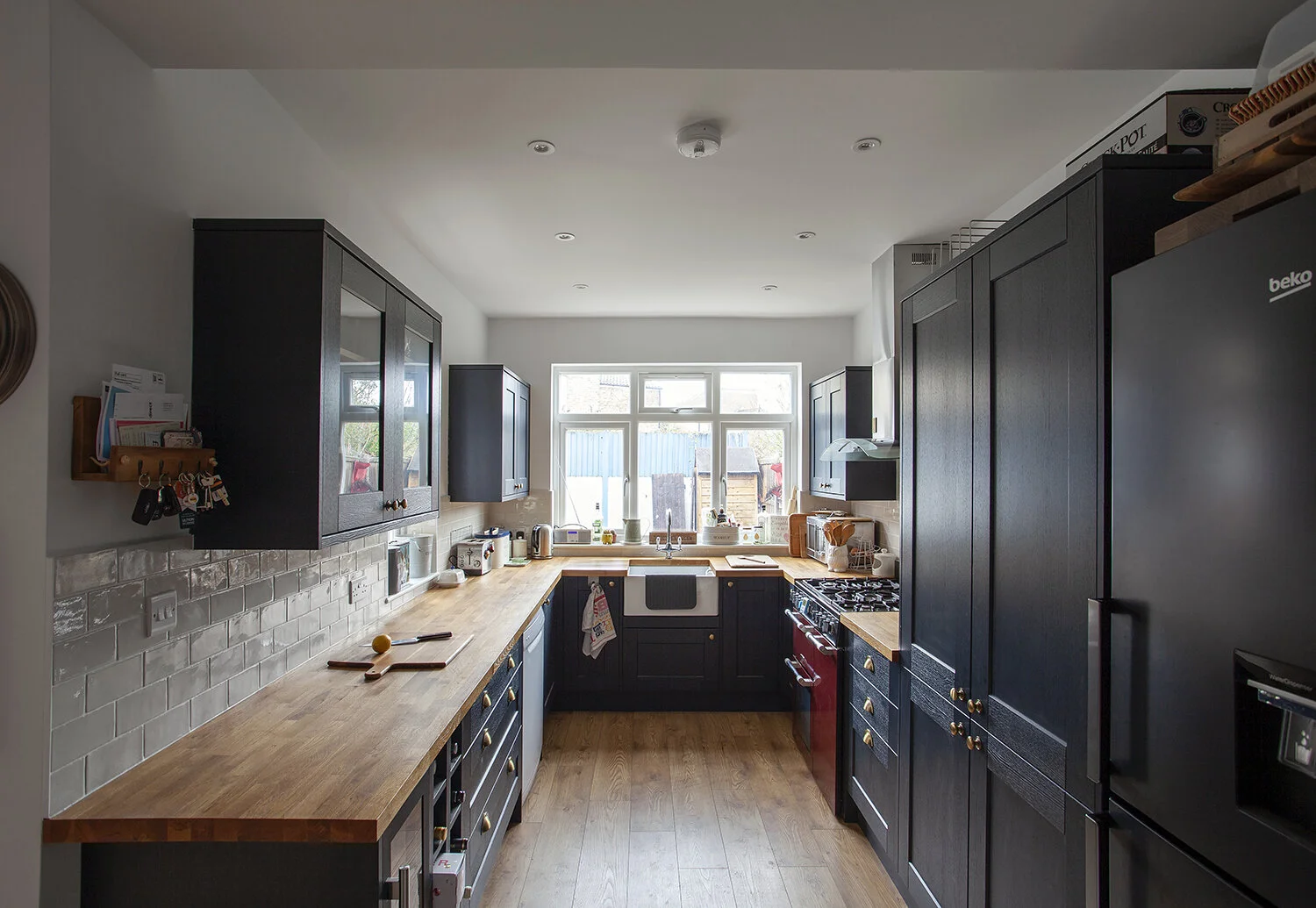Project schedule
Year: 2017-2019
Location: Hampton Hill, London Borough of Richmond upon Thames
RIBA Design Stages: 0-5
Architect:
Structural Engineer:
Building Control:
Building Control Approval
The client for this project approached us in 2017 with an initial briefing that included a ground floor side return extension, alterations to the existing stair and several internal alterations to the ground and the first-floor layout.
The existing property was a typical two ups two downs terraced house in Hampton Hill. The property dated back to the late XIX century and in need of renovation. During the initial phases of the design we agreed with the client to turn the original stair by 90 degrees in order to provide a more rational layout. The initial project also included a ground floor side-return extension to form a new living and dining area to the rear and large bi-folding doors.
After obtaining planning approval for these alterations the clients’ plans changed due to their personal circumstances and they decided to add a loft extension to the project.
Sudden changes in the initial brief are not unusual and we as are always happy to accommodate any additional requirement with flexibility.
The brief for the loft extension included two new bedrooms and the family bathroom with one of the bedrooms to be used as a study or guest bedroom.
A new planning approval was obtained for the loft extension and subsequently detailed drawings were produced for both tender and construction purposes.
The refurbishment was carried out within the clients’ budget with no delays, thanks to the professionalism of the contractor, but also to the clarity of our drawings and instructions.
The result is a 4-bedroom house with 2 family bathrooms and well laid out distribution spaces that benefit from additional daylight created by a skylight that was been placed on top of the new stair.
This full house refurbishment has been a great success and we are very happy that the clients, a family of two are now enjoying their extended property.
Before and after images
Ground floor kitchen and dining
First floor bathroom
Rear view




