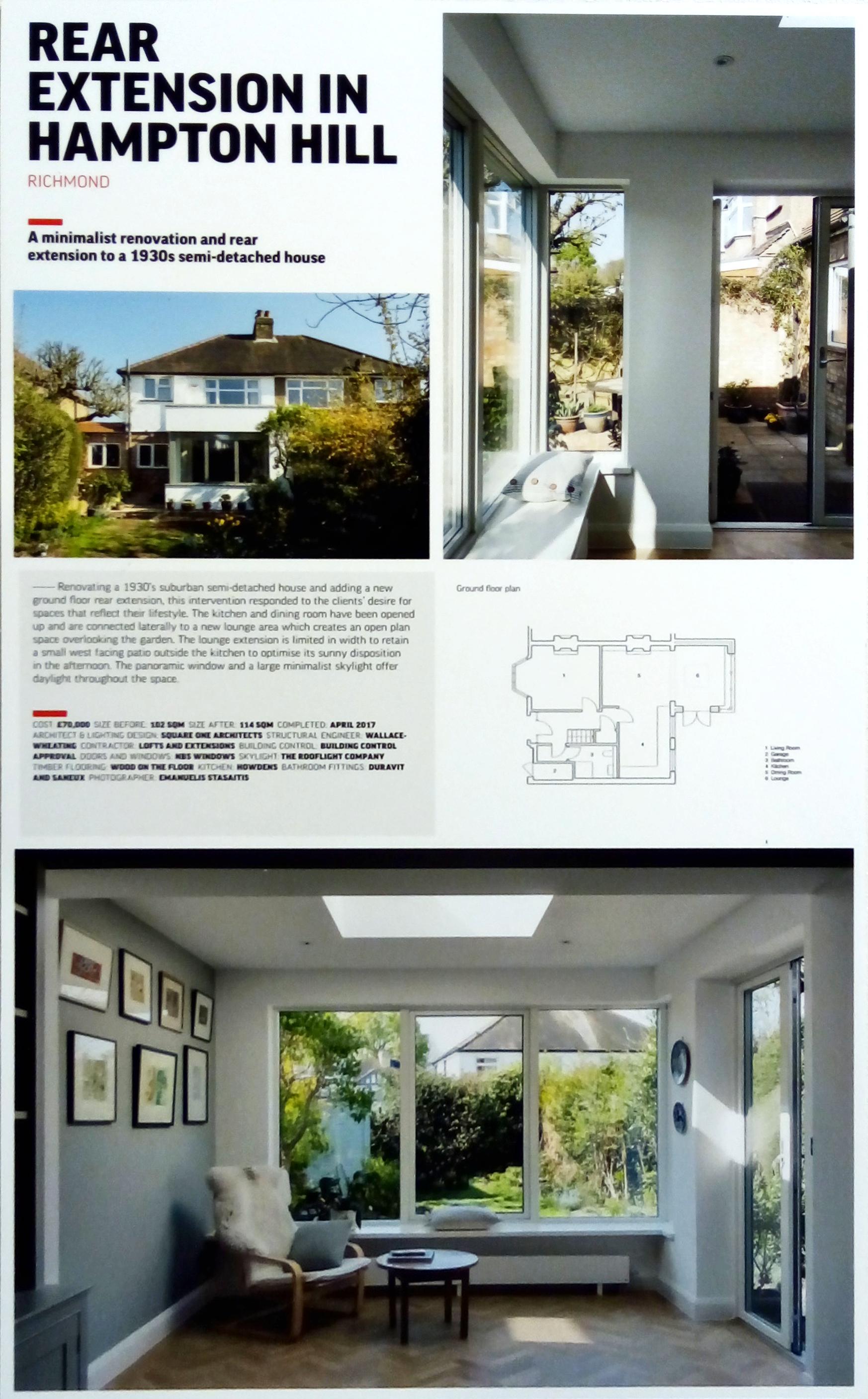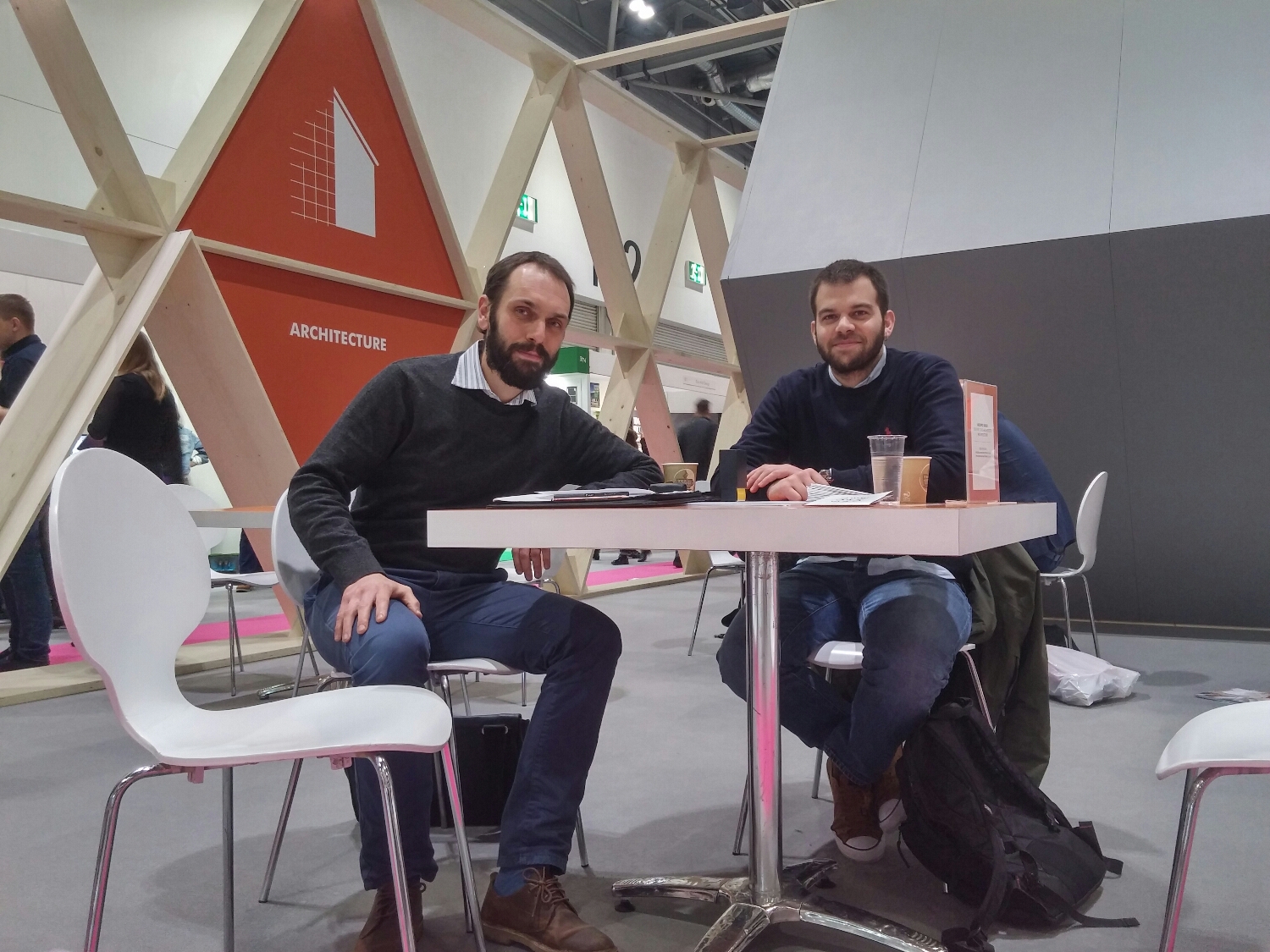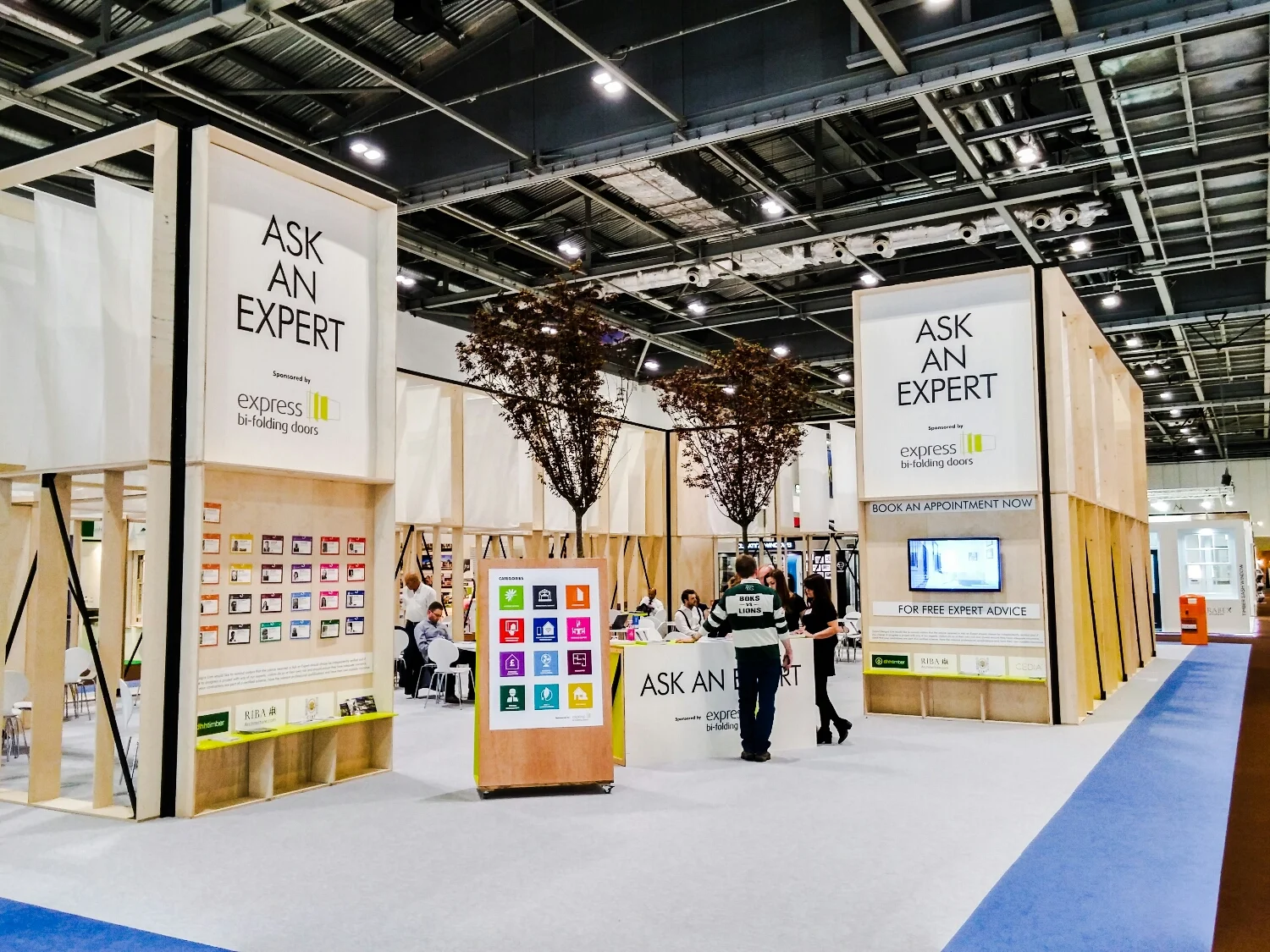Square One Architects is thrilled to share that we've been chosen to work on expanding a detached house in Kingston. This project gives us the chance to improve the current building by smoothly combining traditional and modern elements to make a practical and balanced living area. Our team is excited to collaborate with the client and develop creative designs that go beyond their needs.
The project will involve big changes to all parts of the property. It includes adding a new extension at ground level, an infill extension at first floor level, and extending the roof. These changes aim to make the property more practical, improve its layout, and make it look better. The project will be done thoughtfully, making sure the new parts fit well with the original design to create a unified structure.
The ground floor of the property will be designed to integrate the kitchen, dining, and living areas into an open plan layout, fostering a sense of spaciousness and fluidity. Additionally, the inclusion of a new utility room, pantry, and guest WC adds functionality and convenience to the living space. On the first floor, two bedrooms, a study, and a family bathroom will provide ample accommodation for residents. The proposed roof extension is intended to accommodate a new master bedroom with an en-suite bathroom and a walk-in wardrobe, adding a touch of luxury to the property's upper level.
We'll be posting more images to show the progress of the project. Keep an eye out for more glimpses of our current and upcoming architectural projects.










