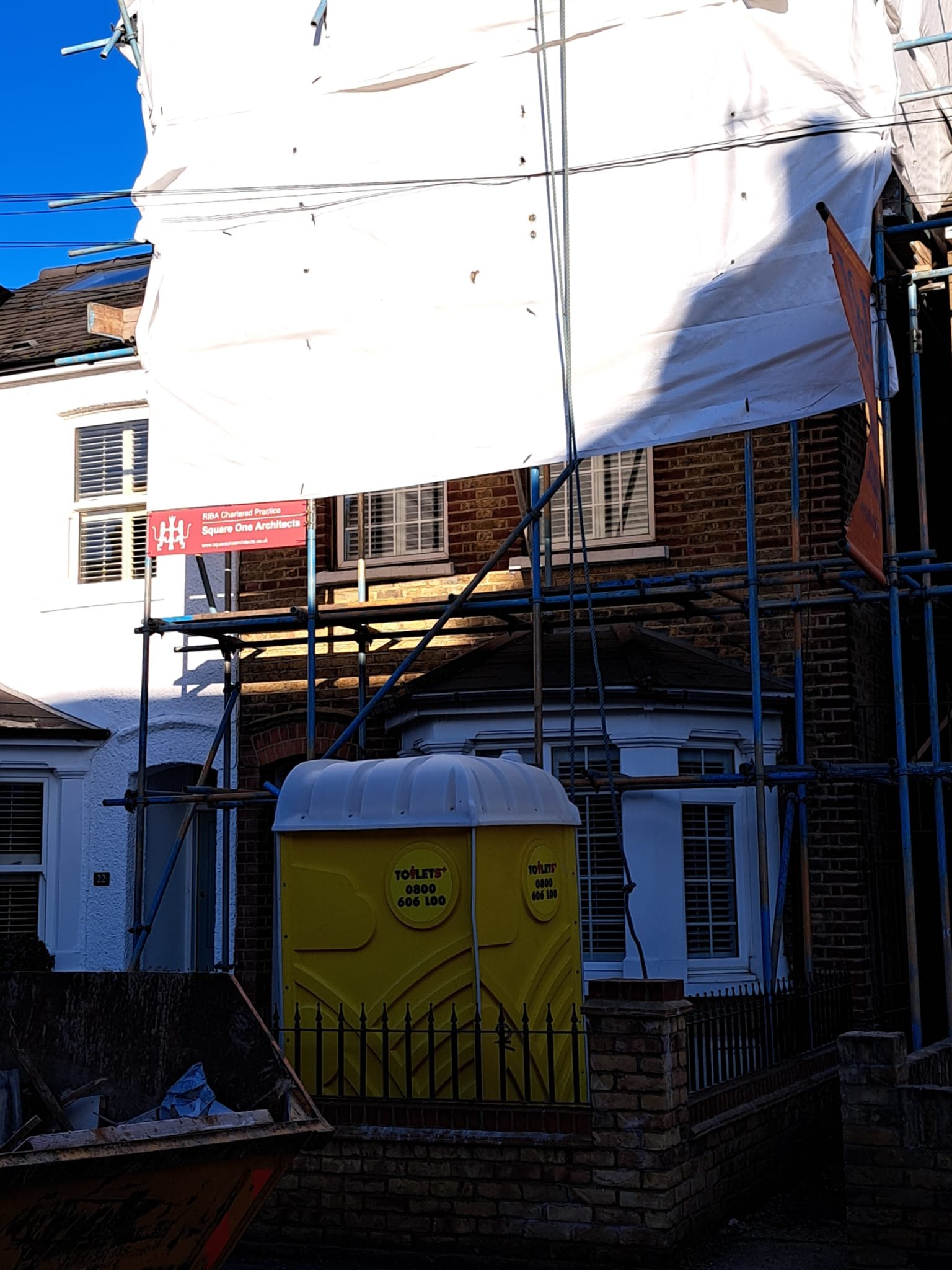One of our projects, which is just located around the corner from our office, has recently commenced on site. This project entails a loft extension as well as modifications to an existing ground floor rear extension.
Initially, the property featured an uninsulated loft extension, along with a ground floor rear extension that was constructed poorly. These extensions were found to be lacking in functionality and, as a result, the client sought the expertise of Square One Architects to enhance the overall layout of the property.
With regards to the ground floor, we made the decision to relocate the existing WC beneath the staircase. This strategic move enabled us to open the ground floor area, thereby creating a brand-new kitchen/diner space.
In addition, we introduced new rooflights and replaced the existing French doors with sleek, Crittal style doors.
Moving on to the loft level, we designed and implemented a new extension that corresponded with the existing outrigger, thereby enabling us to elevate the ceiling height of the first-floor bathroom. This newly created space is set to serve as an en-suite for the loft bedroom.
Recognizing the inadequacies of the previous loft en-suite, it was converted into a stylish dressing area.
To enhance overall comfort for the occupants and improve the thermal performance of the house, our project allowed for full insulation of the loft area.

