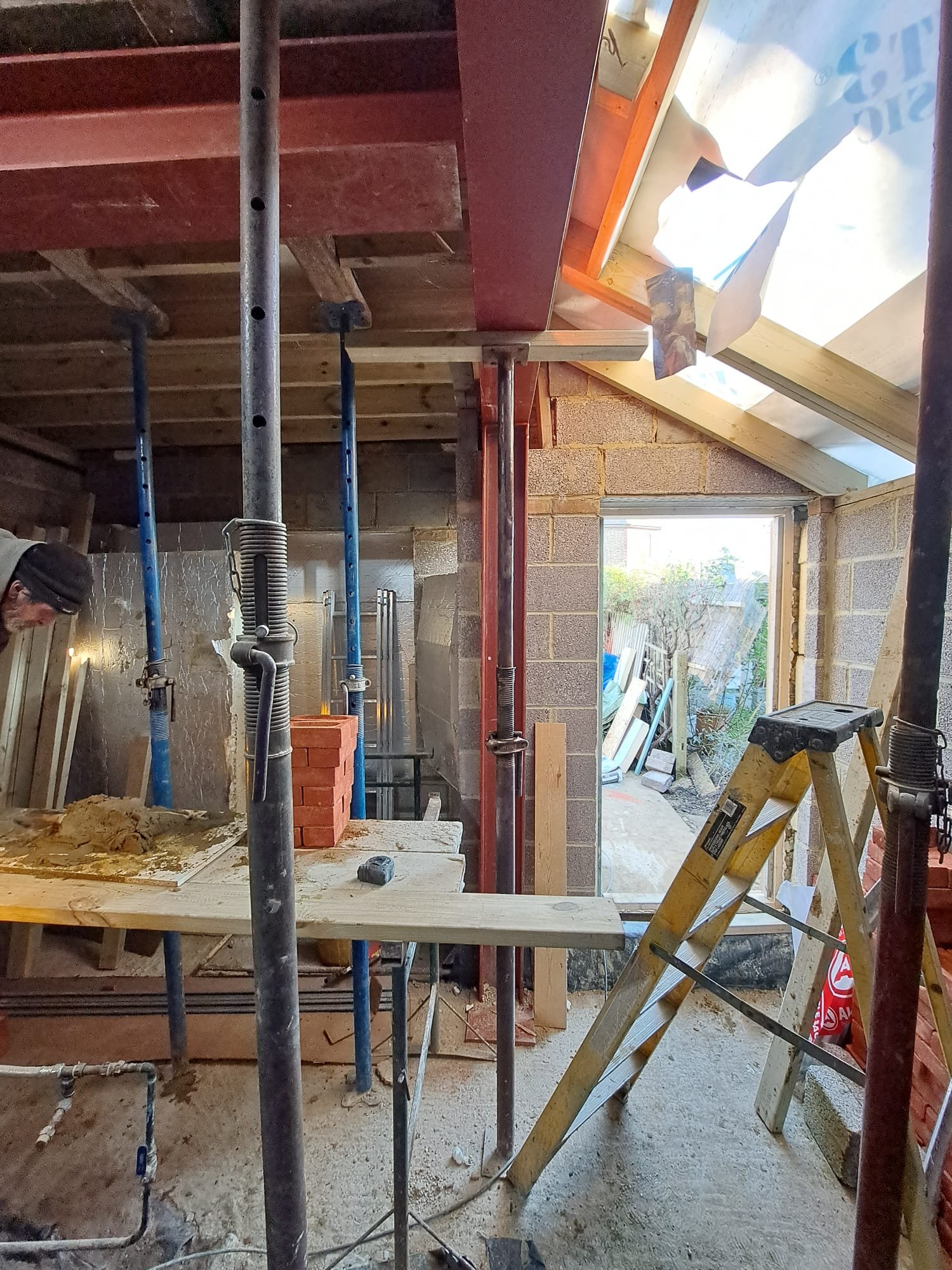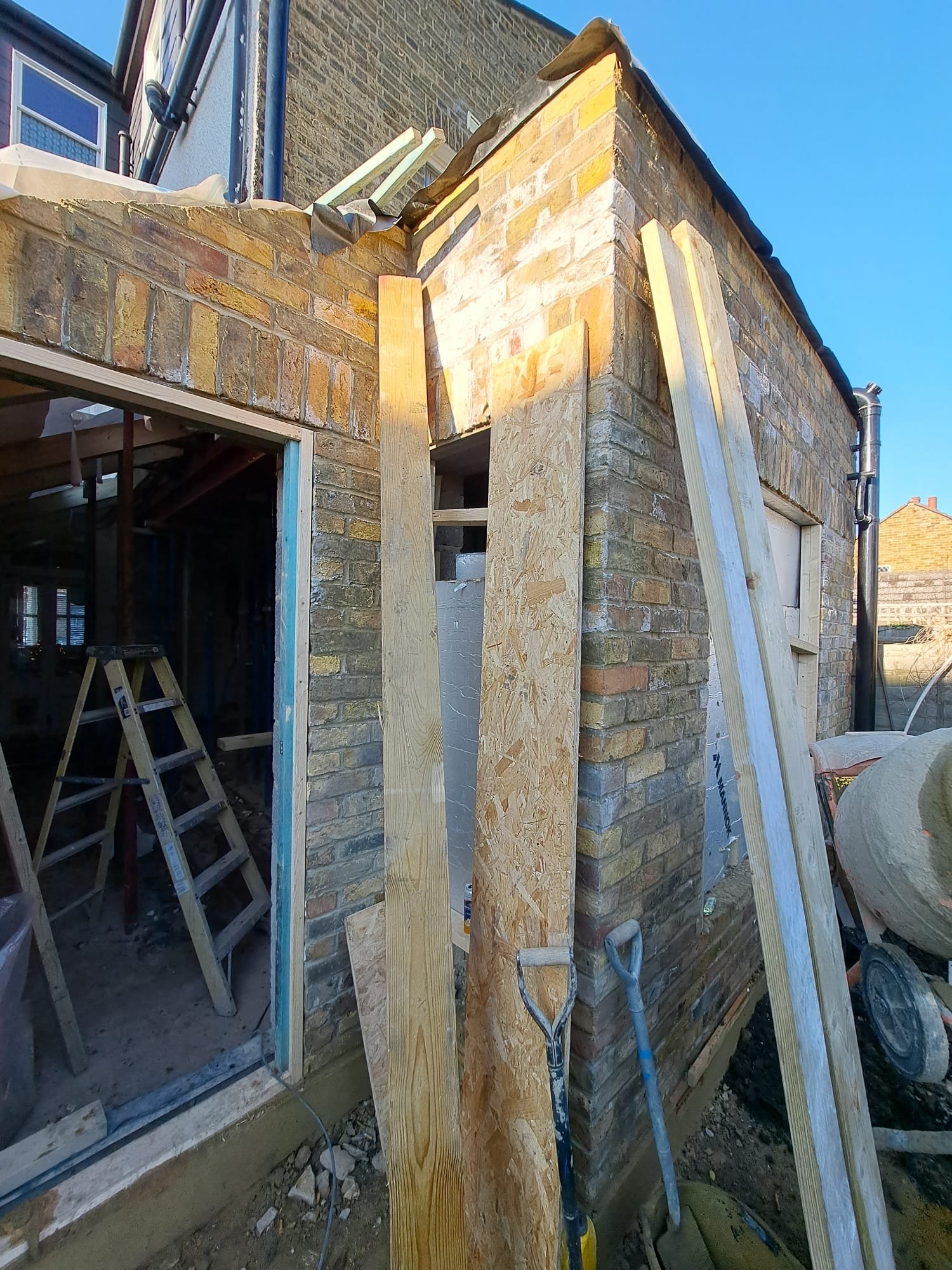We visited a construction site near our office to check on the progress of one of our projects. The project involves extending the ground floor of a four-bedroom terraced house in Hampton. Our aim is to create additional high-quality living space by adding a side return and rear extension. This will include a new kitchen, utility room, and dining area.
The new layout will feature an open-plan design, with a spacious kitchen and island on one side and a dining table on the other side. To ensure ample natural light reaches even the darkest corners, we designed large skylights in strategic locations. Additionally, the extension includes an large oriel window to the rear, which not only enhances the aesthetics but also serves as seating with great views of the rear garden.
In addition to the aforementioned features, there will also be a dedicated utility area on the ground floor.
Our work was fully coordinated with other consultants including structural engineer and building control. The party wall process was particularly simple given the fact that the neighbours are about to carry out a similar extension to their property.
We are delighted with the progress made by the contractor, and we anticipate the completion of the construction work in the near future.


