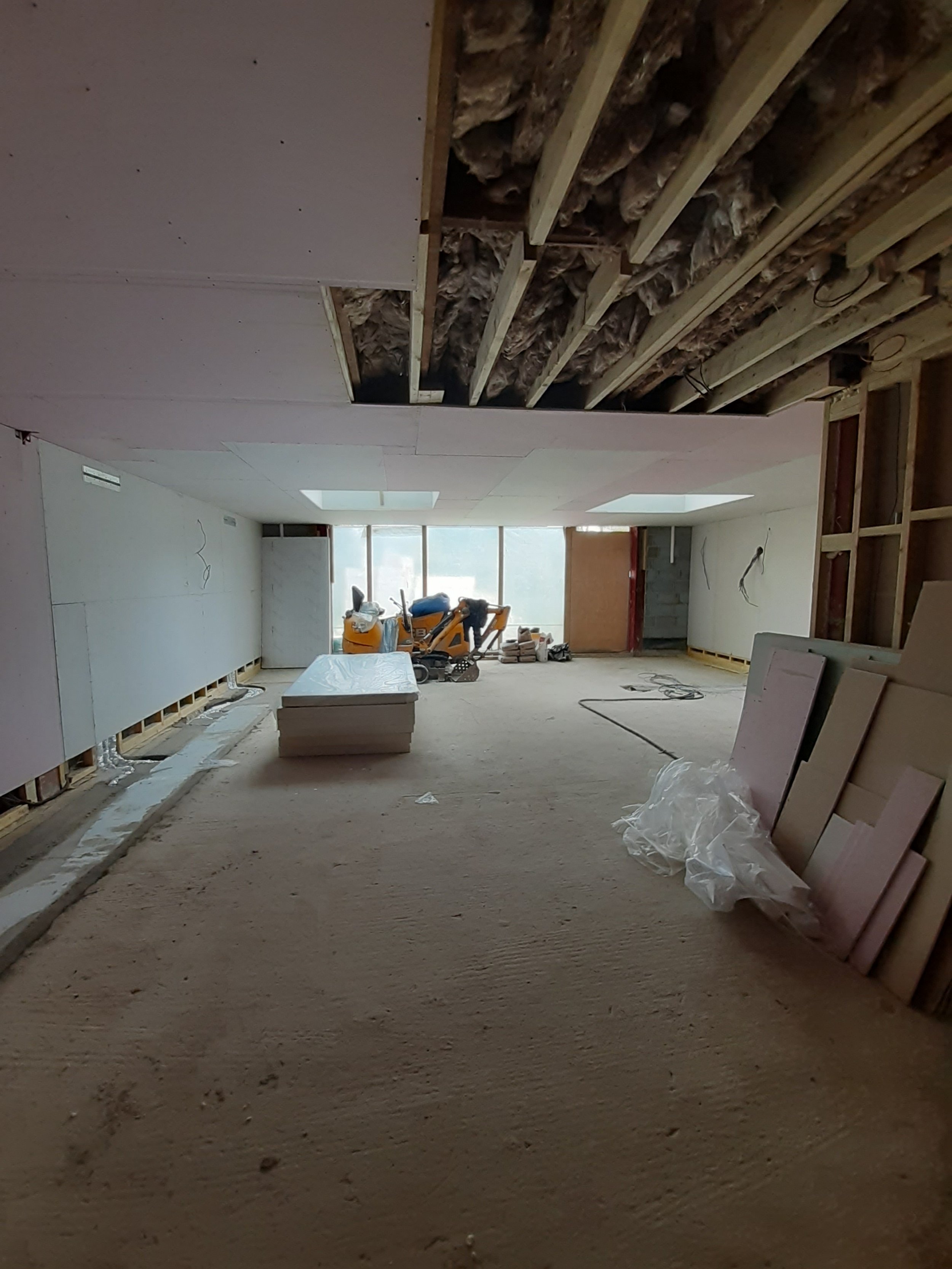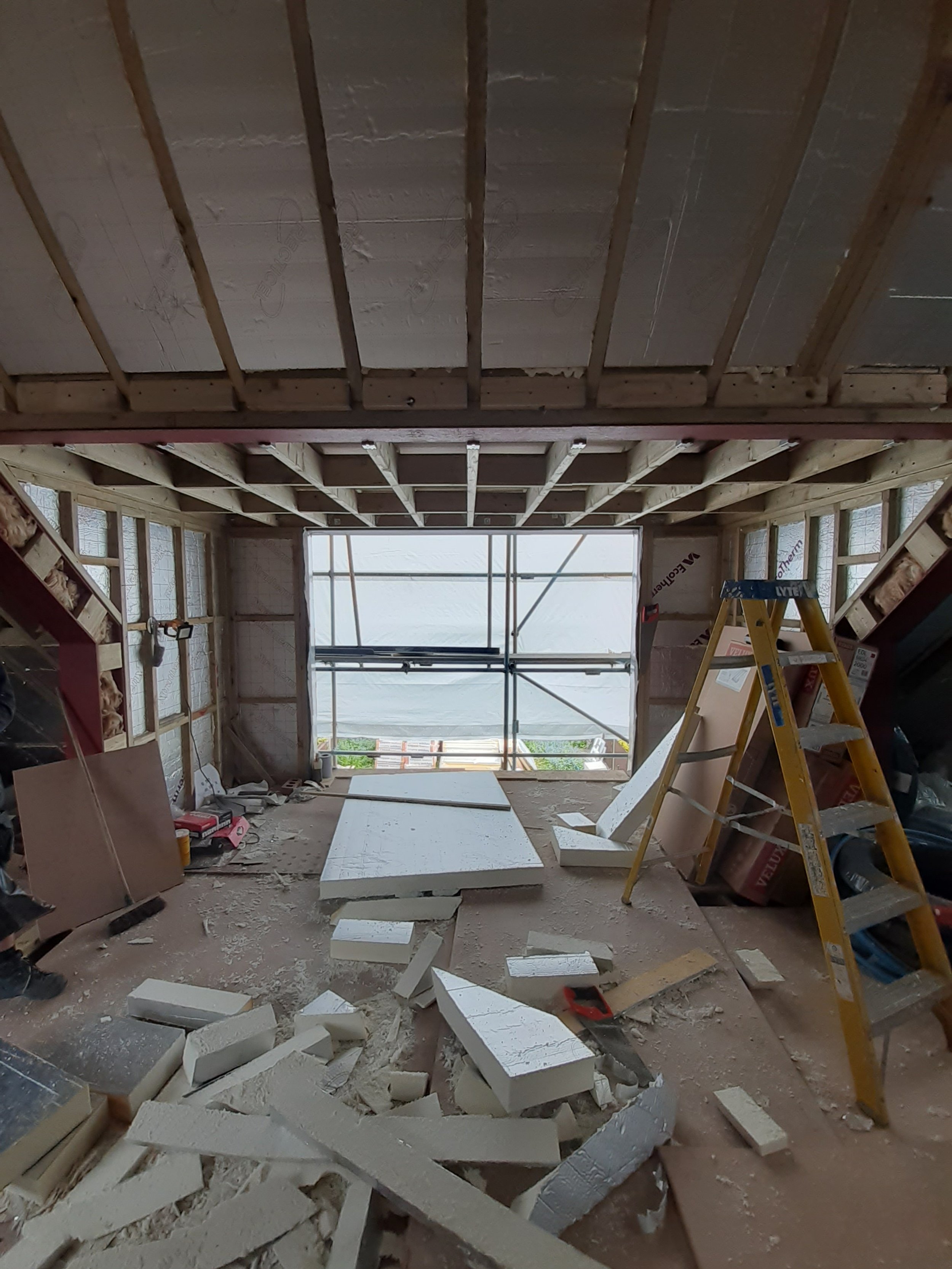We recently had the opportunity to visit one of our ongoing projects, which involves the expansion of a large, detached house located in Hampton Hill.
Initially, the property had a poorly constructed ground floor rear extension, along with a small dormer on the roof.
To enhance the existing layout of the house, our project included internal alterations as well as a new larger extension. This extension was specifically designed to create a harmonious open-plan kitchen, living, and dining area.
Furthermore, our plans incorporated the addition of a garden office, which could be utilized as a versatile space for activities such as a gym, study, or music room.
To maximize the available space, the existing garage of the property was transformed into an extension of the front room.
Moving on to the first floor, we designed a brand-new floorplan that resulted in the creation of 3 additional bedrooms, each equipped with its own en-suite bathroom.
At roof level, we devised a hip-to-gable conversion, complete with a rear dormer. This alteration gave rise to a splendid master bedroom, accompanied by a luxurious en-suite and walk-in wardrobe.
To ensure the property's overall thermal efficiency, we employed the use of external insulation. This approach not only enhances the energy efficiency of the house but also contributes to its sustainability.
Our visit to the construction site showcased the remarkable progress made on this project. The original structure of the property was preserved while incorporating various improvements and additions, all aimed at enhancing the functionality and aesthetic appeal of the house.




