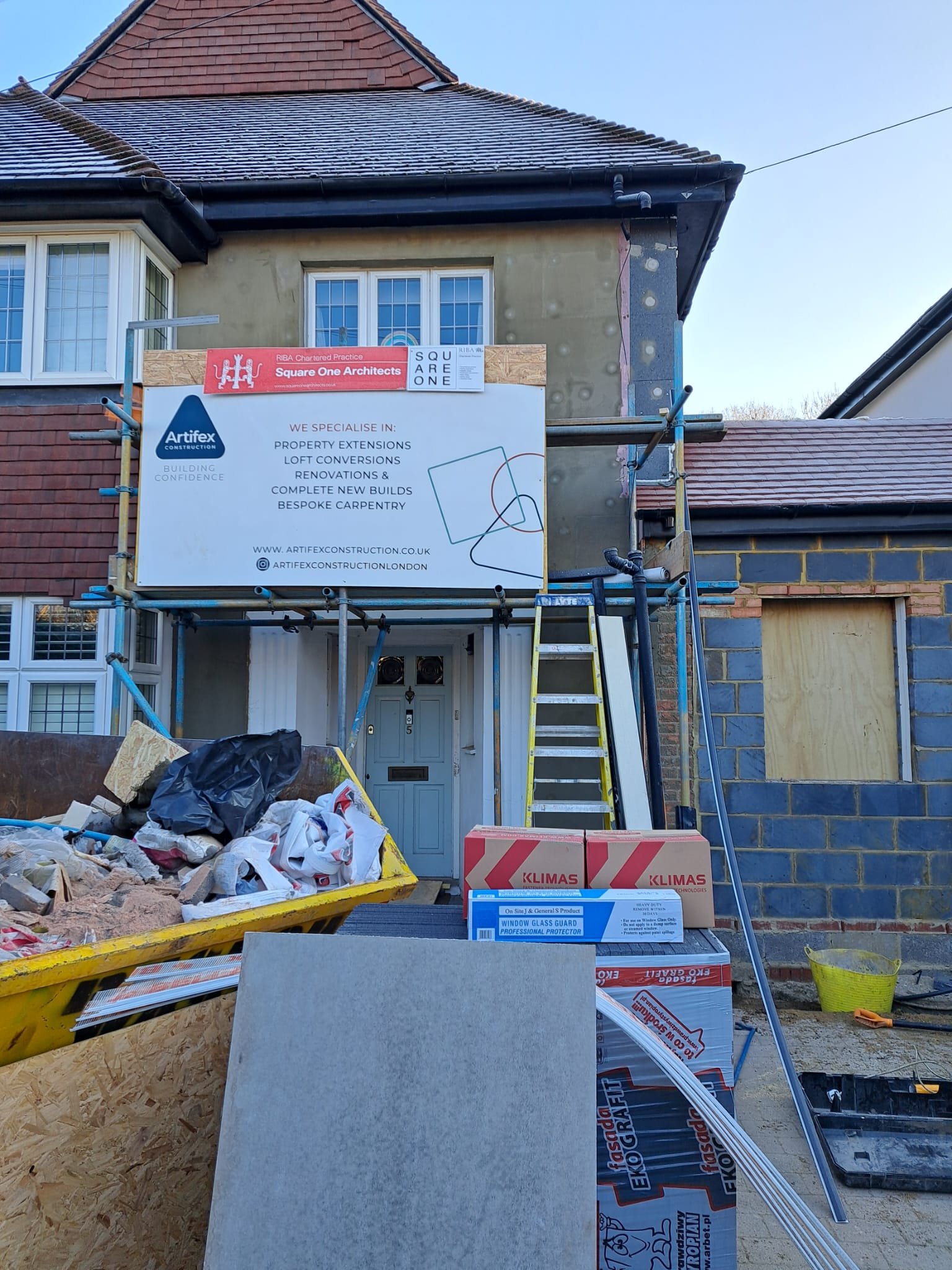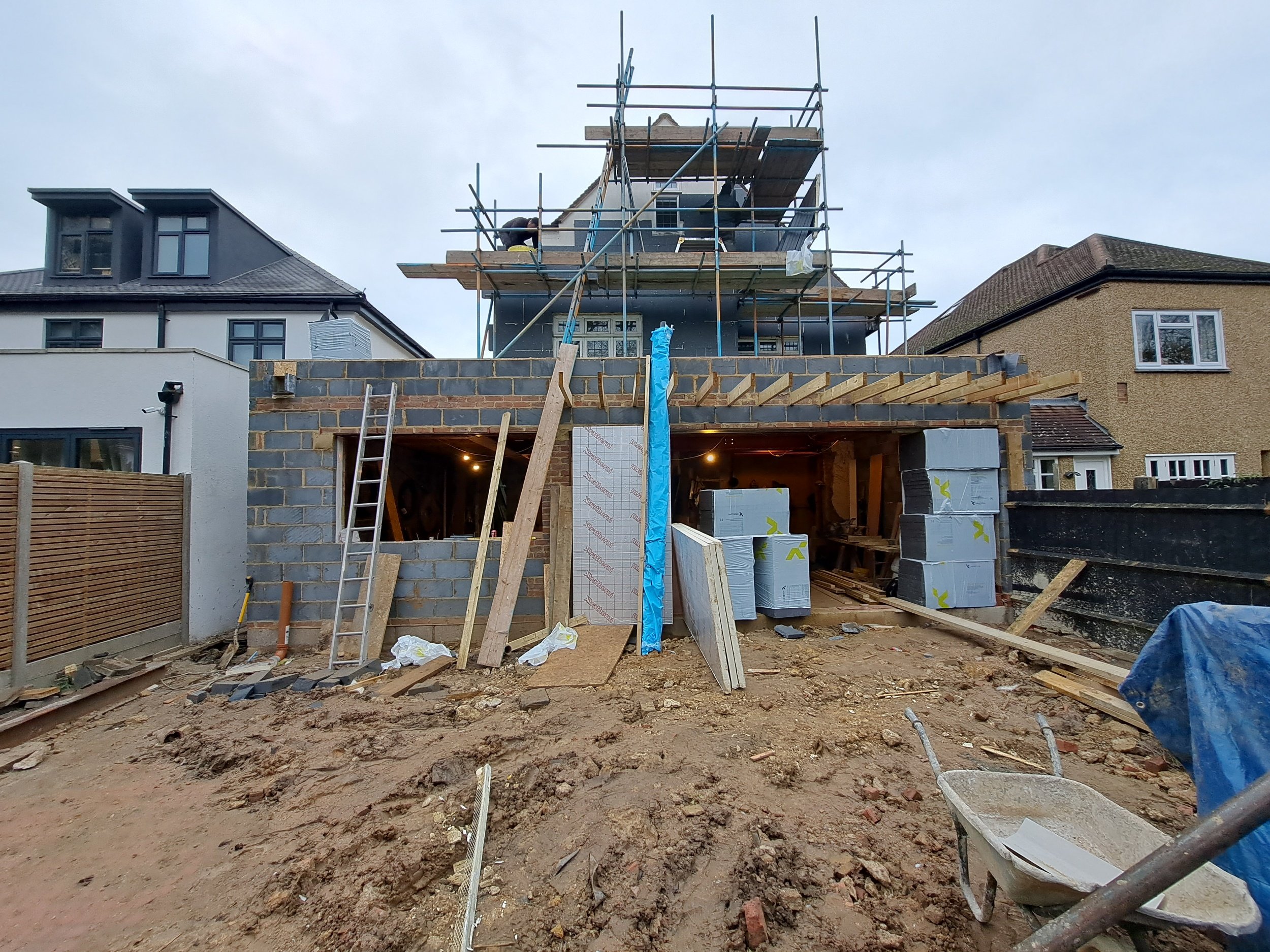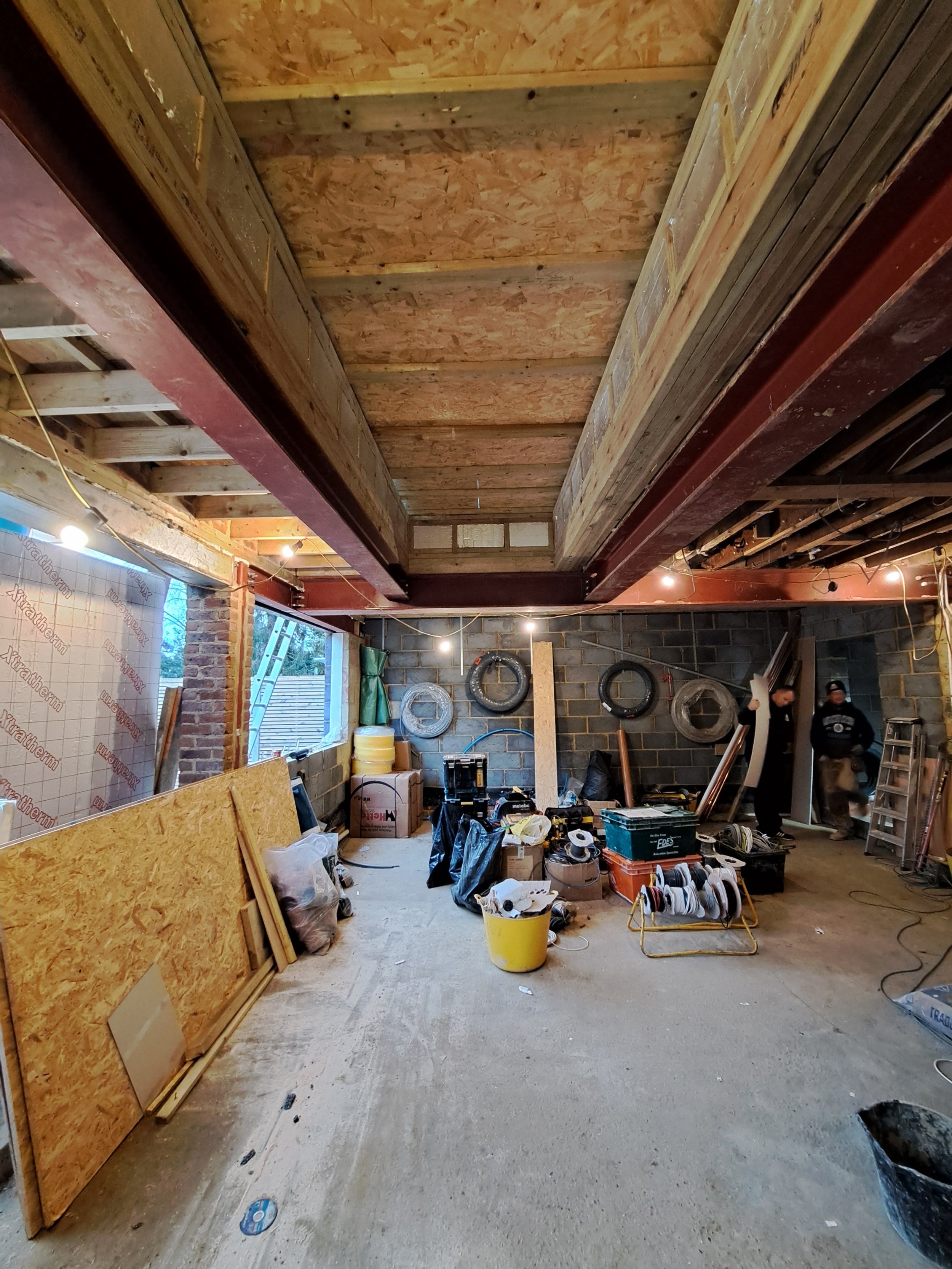Today, we had the opportunity to visit an incredibly promising project that is currently under construction. The original 5-bedroom detached house featured a ground floor extension which was constructed approximately 20 years ago and a garage that unfortunately did not align with the specific requirements of our clients.
As part of this project, we planned to rebuild the existing garage and rear extension, with the goal of creating a brand-new side and rear extension complete with side access. The proposed side extension will encompass a generously sized utility room that will face the main road, along with a new pantry and garden storage area that will overlook the rear of the property. The utility room at the front will be connected to an existing guest WC, which will undergo a transformation into a luxurious wet room.
The expansive rear extension will not only be wider, but it will also utilize an underutilized side patio. This large extension will be comprised of a grand kitchen, dining, and living area, accompanied by a cozy snug and a convenient pantry. The new open plan layout will allow for a seamless flow between the modern kitchen and the spacious dining area, creating an inviting social space.
We are thrilled to unveil our largest skylight design to date. This remarkable skylight, spanning over a staggering 5 meters, promises to flood the entire space with an abundance of natural light.
To enhance the connection between the interior and the exterior, we have thoughtfully designed a covered porch at the rear of the property.
The contractor has made exceptional progress thus far. Stay tuned for forthcoming images that will document the remarkable transformation in vivid detail!




