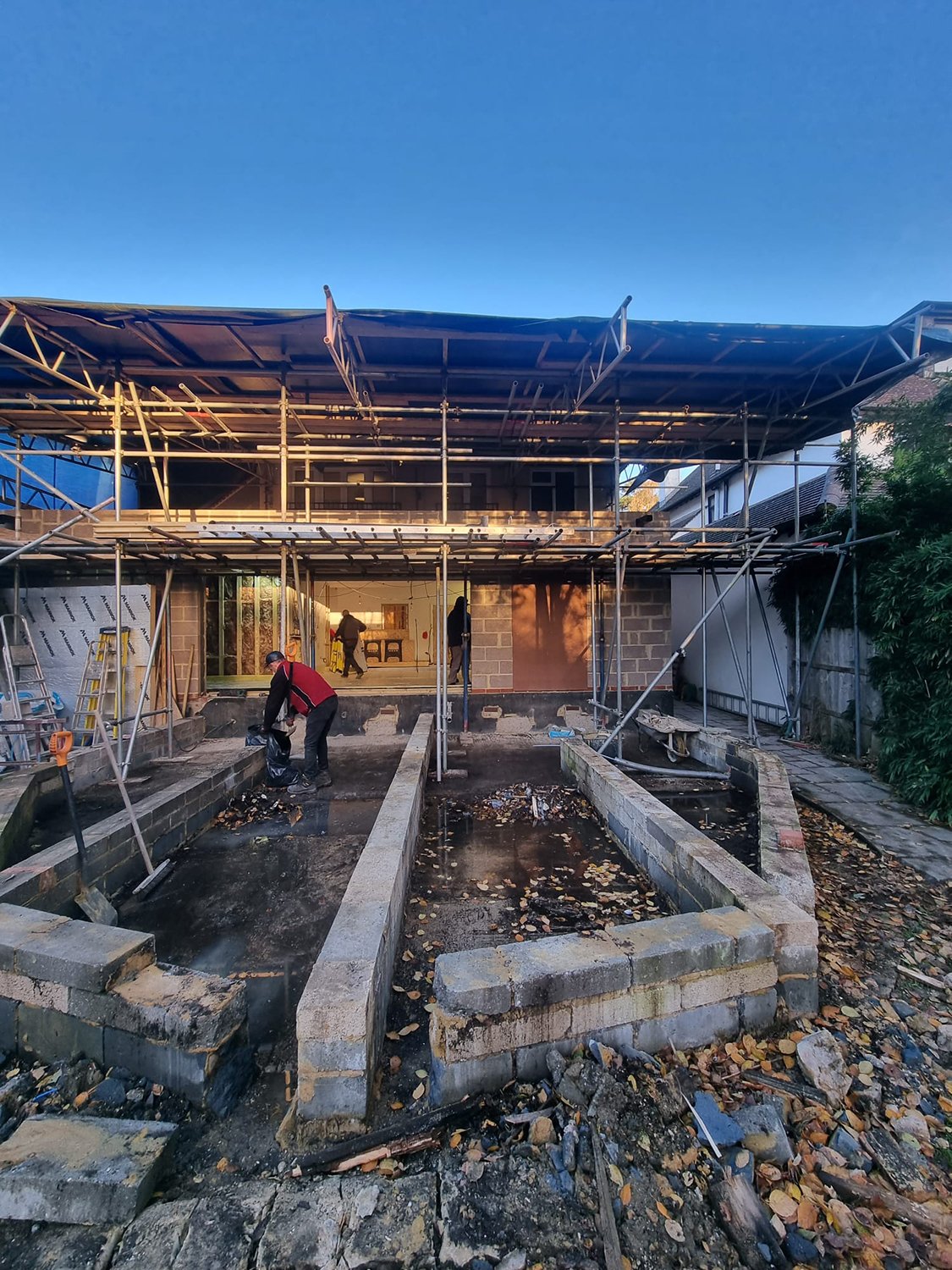We are thrilled to announce the completion of a long-term project in Thames Ditton. This property already had an existing extension and conservatory, but the spaces felt separated. Whilst the conservatory received plenty of natural daylight, a large separating wall meant that the kitchen and playroom were lacking in light, making them feel smaller and slightly detached.
Our solution was to remove the existing conservatory and replace it with a solid extension, creating a deeper plan and connecting living space with the kitchen. Sensitively placed skylights were added for additional daylighting. A stylish new kitchen has been installed, as well as large sliding doors which allow for uninterrupted views down the garden and beyond. A sleek new decking, helping to merge the living space with the garden, creates more spaces for relaxing and hosting loved ones.
However, this project didn’t come without its challenges. Early on, we encountered unexpected issues with the terrain. With the property being in a flood risk zone, the ground was far softer than anticipated which required our team, alongside the exceptional contractors and engineers, to rethink approaches to foundations and details, so that the project stayed on track and met our high standards.
Despite the challenges, we couldn’t be prouder of the final outcome, which has transformed this Thames Ditton home into a modern, functional, and beautiful space that will be enjoyed for years to come.









