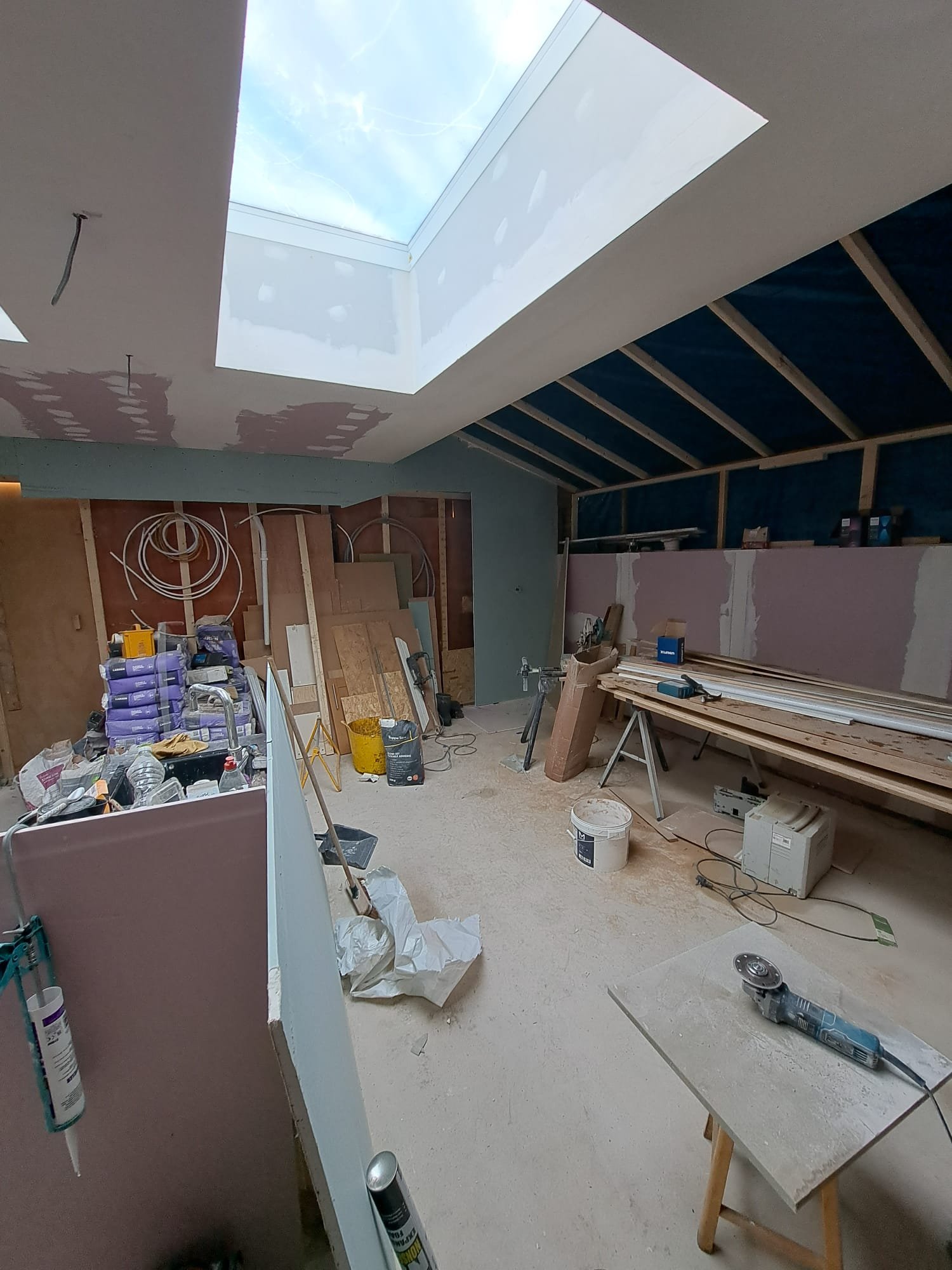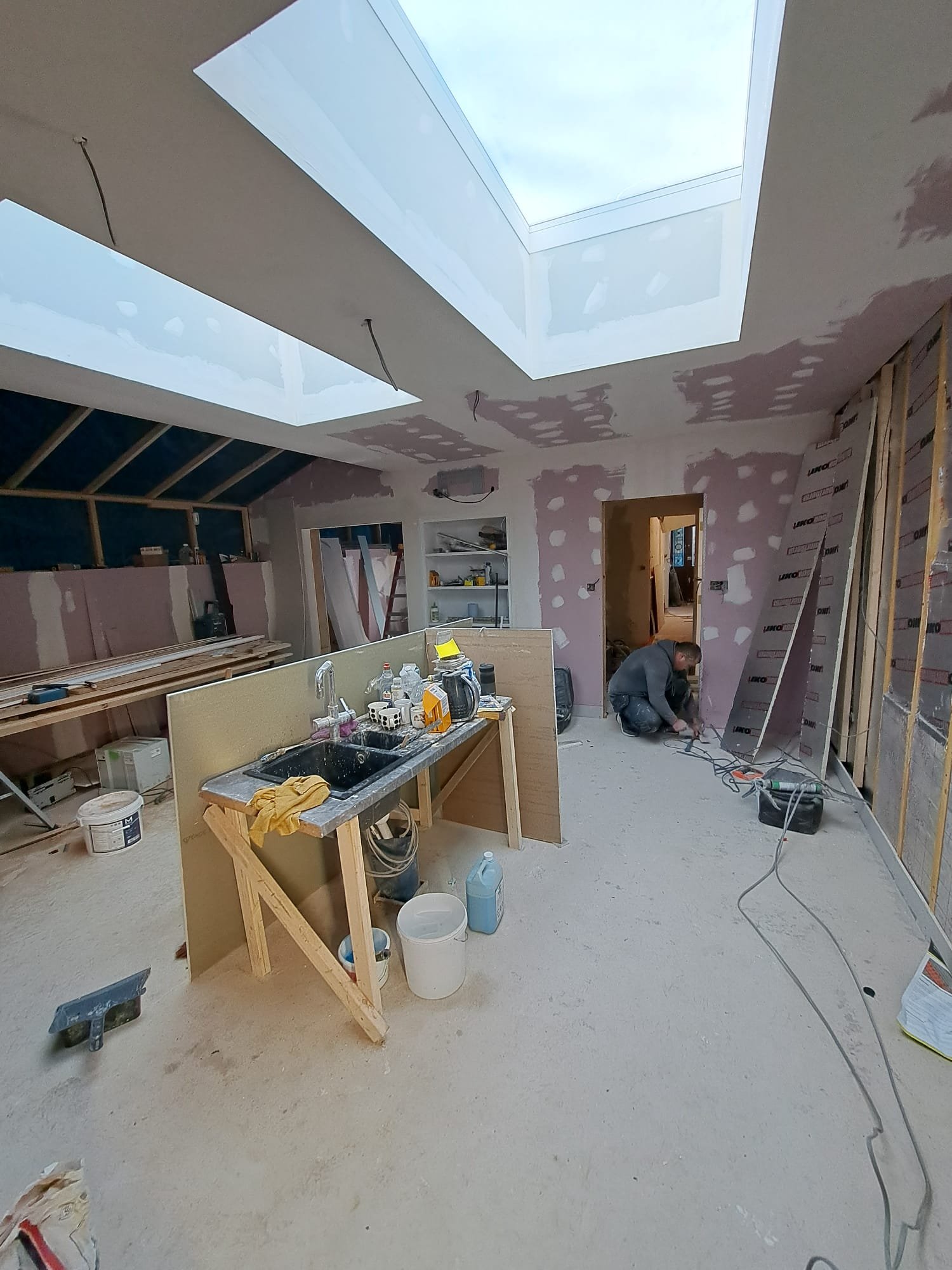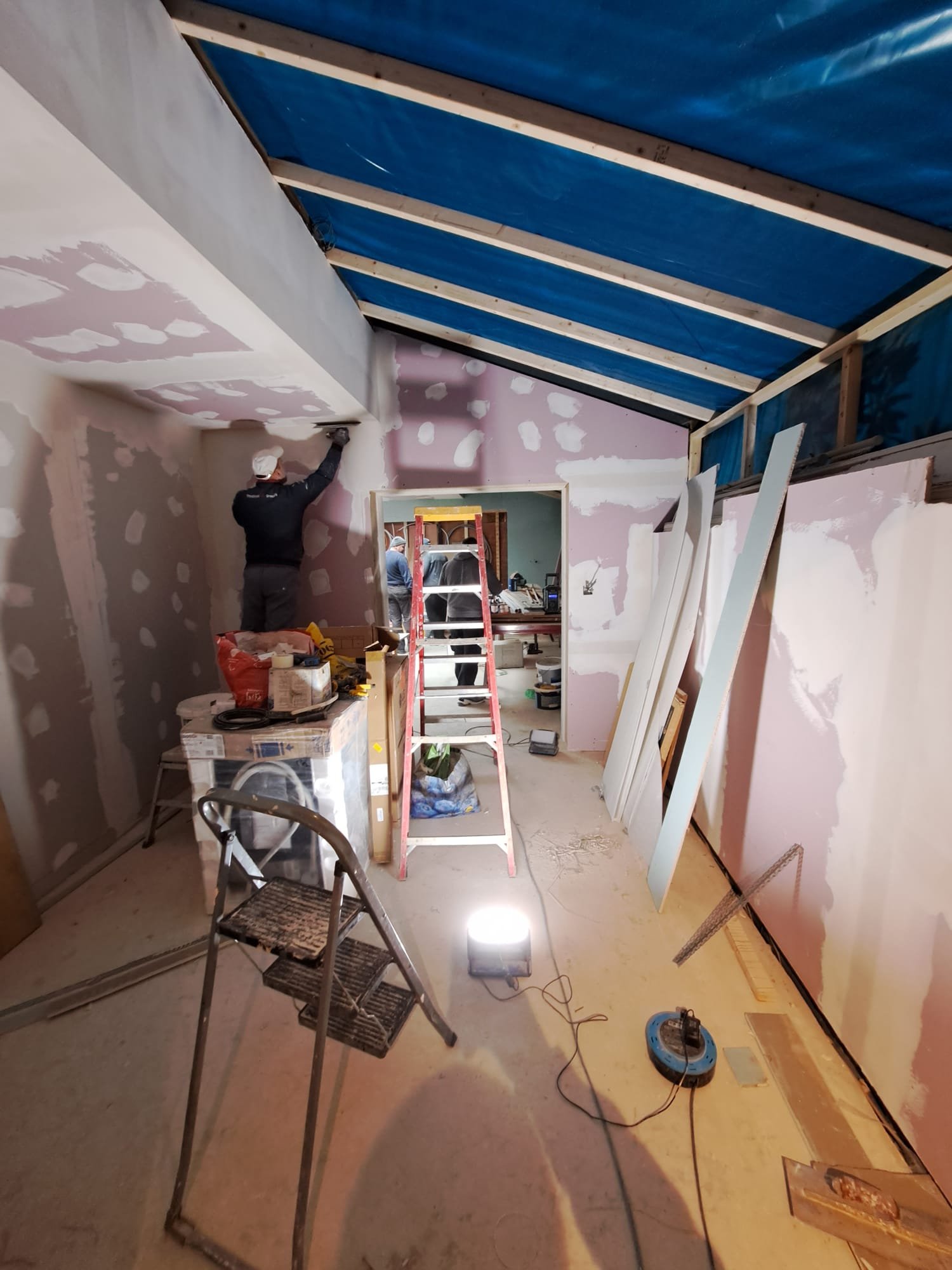Earlier this week, we had the opportunity to collaborate with our talented photographer to capture the essence of two of our latest completed projects. The session allowed us to showcase the intricate details and innovative designs that define our architectural vision.
The photos showcasing our latest project will be available for viewing in our dedicated project section shortly. Be sure to stay tuned so you don't miss out on this exciting update!
House extension in Surbiton
The existing property was Locally Listed (a Building of Townscape Merit) and featured several extensions to the rear, which included a kitchen extension, a conservatory, a utility area, and a guest WC. Due to these extensions, the layout of the ground floor at the back of the house felt somewhat disconnected. The client expressed concerns about the conservatory's extreme temperatures - too hot in the summer and too cold in winter. Throughout the project, we explored the idea of a side return extension to open up the space, creating a more expansive kitchen and dining area. Our focus was to maintain the current airy feel while enhancing natural light and ensuring adequate insulation. Additionally, the ground floor extension incorporated a new utility space, pantry, and guest WC in different areas. A key element of the project involved enlarging the existing patio to improve the flow between indoor and outdoor spaces, removing the raised step between the paved area and the garden for a seamless connection.
House extension in Thames Ditton
This detached house in Thames Ditton originally featured a non-original double garage and a rear extension constructed around 20 years ago. Unsatisfied with the layout, the clients opted to reconstruct the garage and introduce a new side extension complete with a side access. The envisioned extension included a utility room overlooking the front of the house, additional kitchen and garden storage facing the rear, and a link to the existing guest WC refurbished as a wet room. The kitchen area was expanded towards an underutilized side patio, facilitating the transformation into an open-plan social hub encompassing a spacious dining zone adjacent to the new kitchen. The former pantry was relocated to the former utility area, enhancing the kitchen and dining space. A newly added covered porch at the rear established a seamless connection between the house and the garden.



