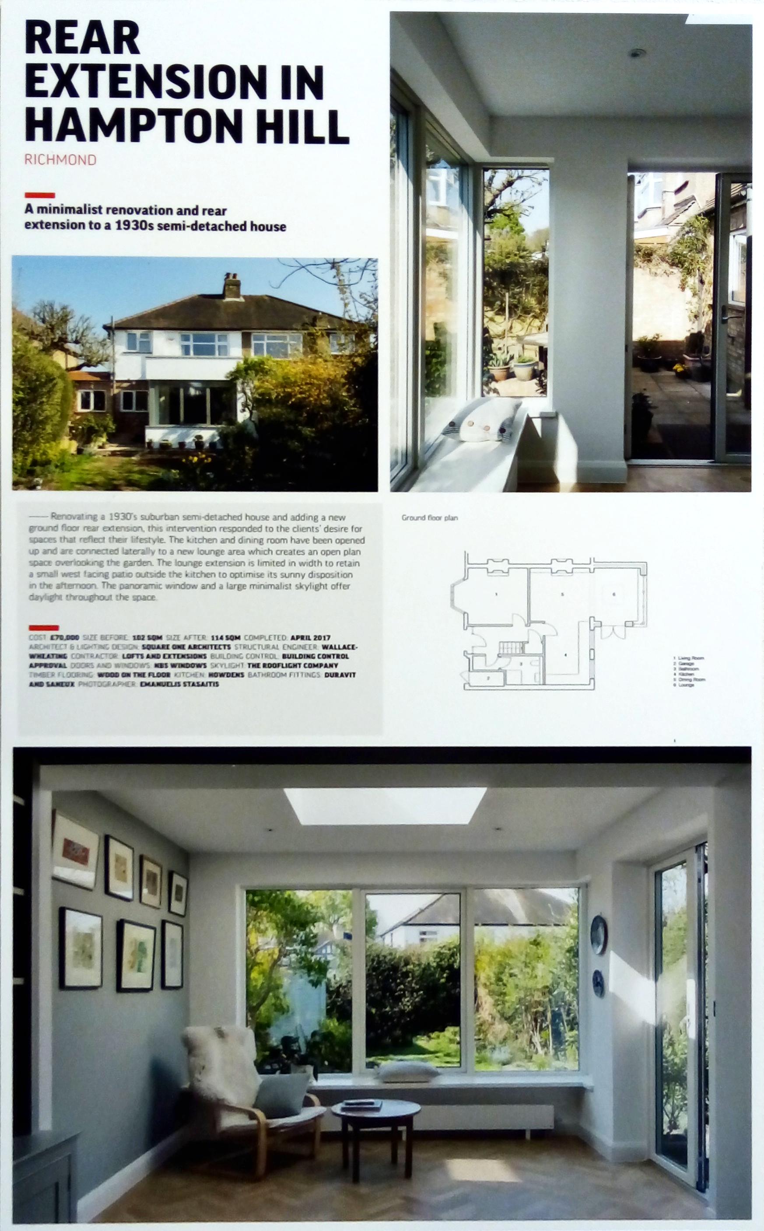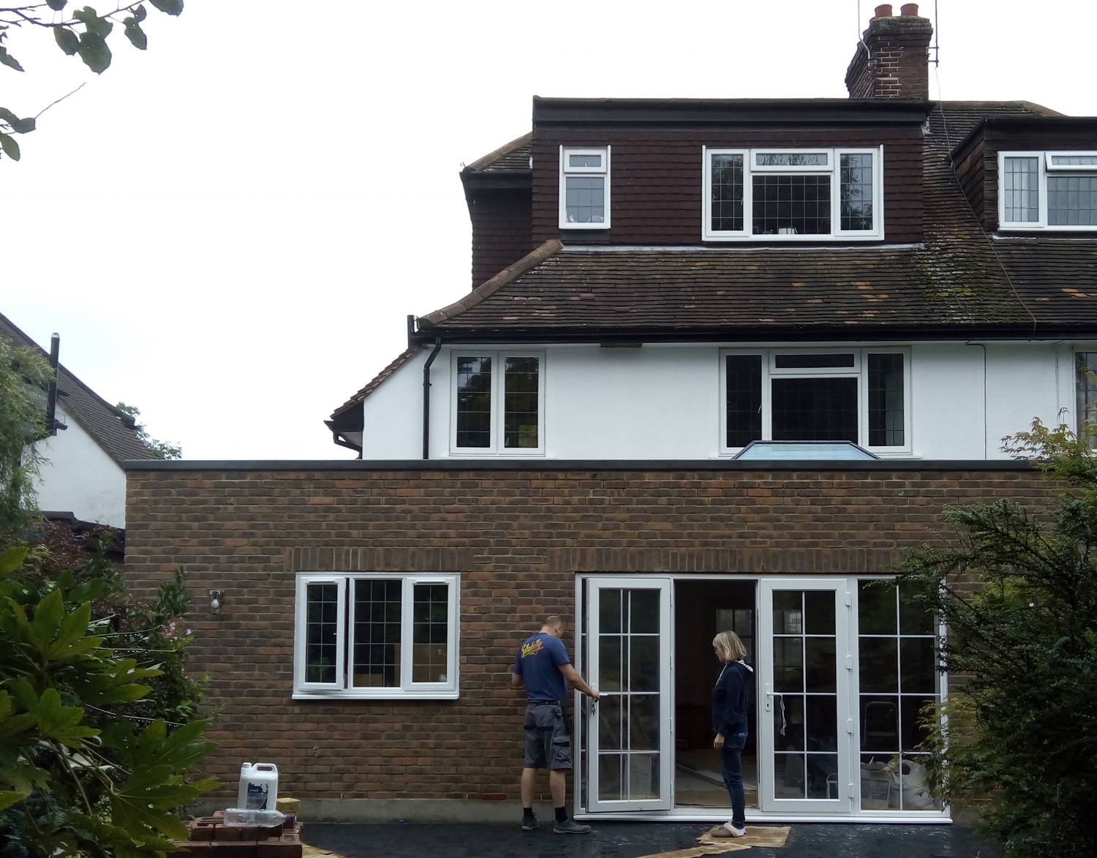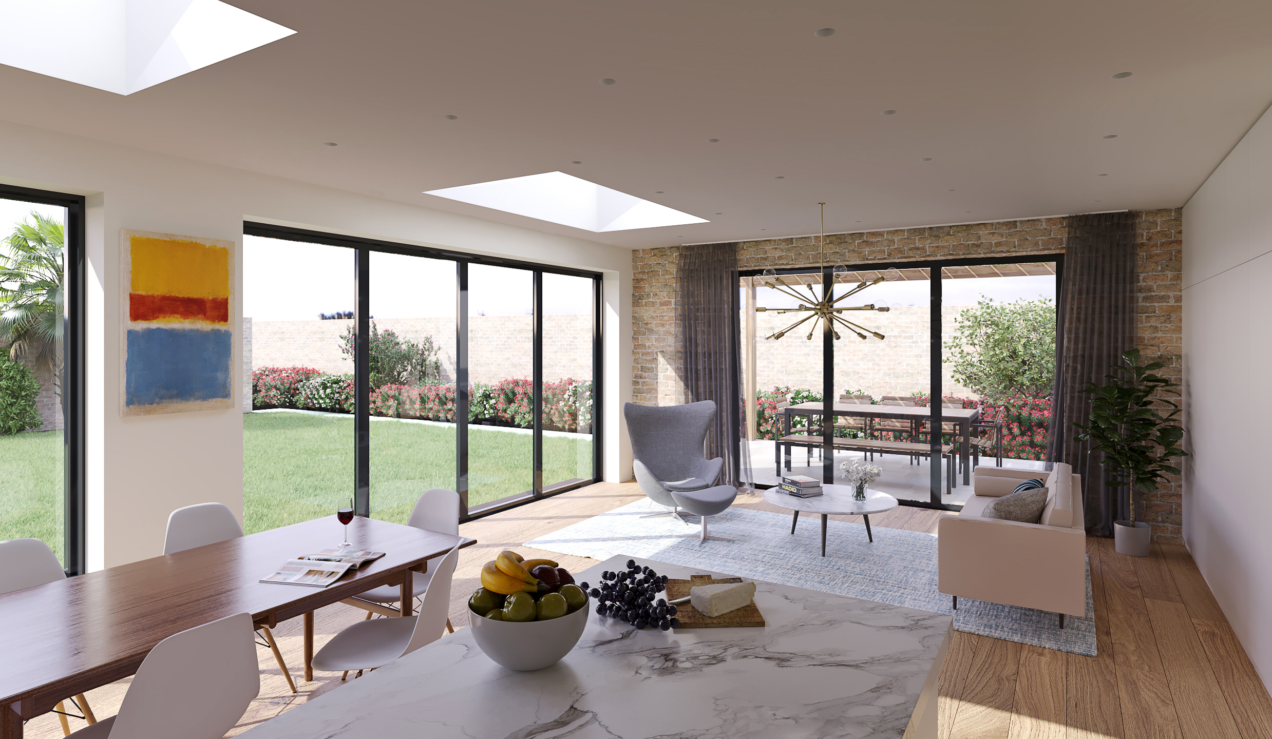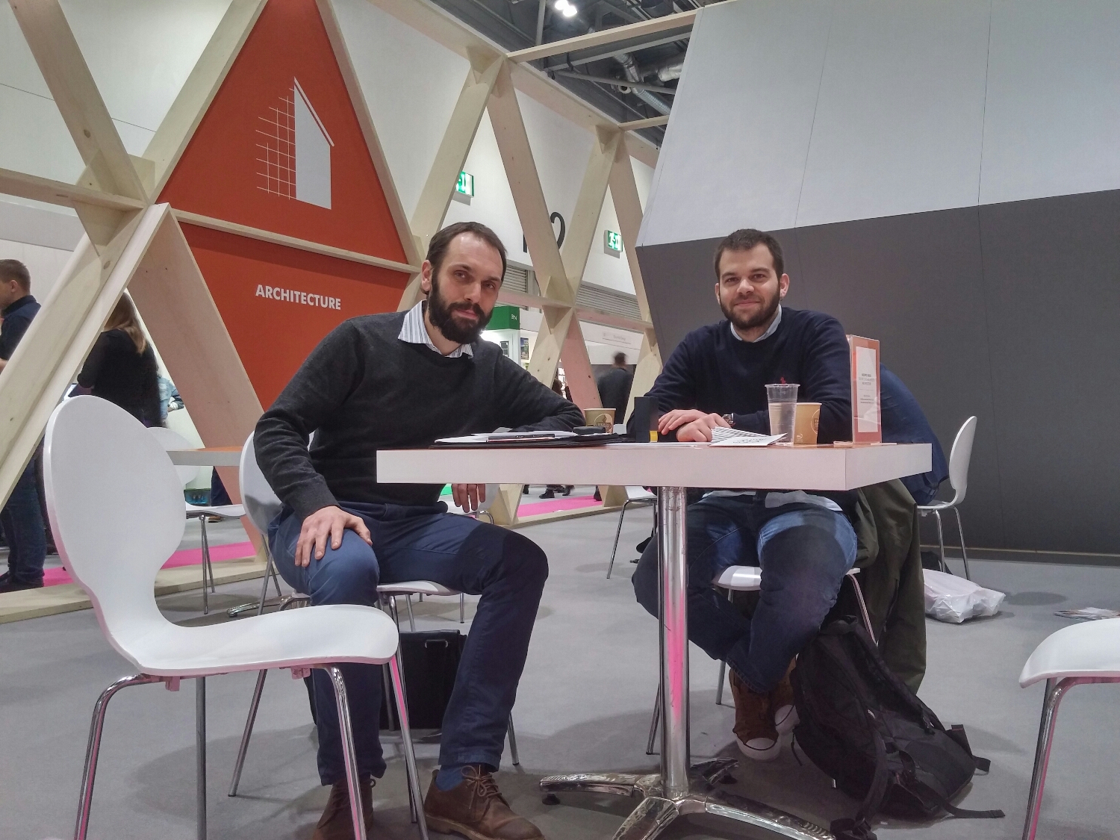We are delighted to be here today at the prestigious Building Centre to witness the highly anticipated winners announcement of the Don't Move, Improve! 2018 competition. This event is dedicated to recognizing and celebrating the exceptional design and innovation behind the most captivating new home extension projects in London. It is truly an honour for our team at Square One Architects to have our rear extension project in Hampton Hill showcased in this year's exhibition. We take great pride in our ability to transform spaces and create designs that seamlessly blend with their surroundings, and this recognition only further validates our passion for delivering excellence in every project we undertake.
The project is an extension located at the back of a charming house in Hampton Hill. The primary objective of this addition is to create a seamless connection between the existing living space and the enchanting outdoor landscape. To achieve this, the extension encompasses a spacious kitchen and dining area, carefully integrated with a captivating sunroom. This sunroom captures the essence of the surrounding environment, boasting generous windows, elegantly crafted doors, and even a strategically placed skylight, all of which work together harmoniously to flood the space with an abundance of warm, natural light.
All the glazing in this project has been masterfully manufactured in Sweden. The glass not only meets, but exceeds the most stringent thermal requirements, ensuring optimal energy efficiency and comfort within the building. By adhering to these strict guidelines, the project showcases the unwavering commitment of Square One Architects to delivering quality and sustainability in every aspect of their work.






























