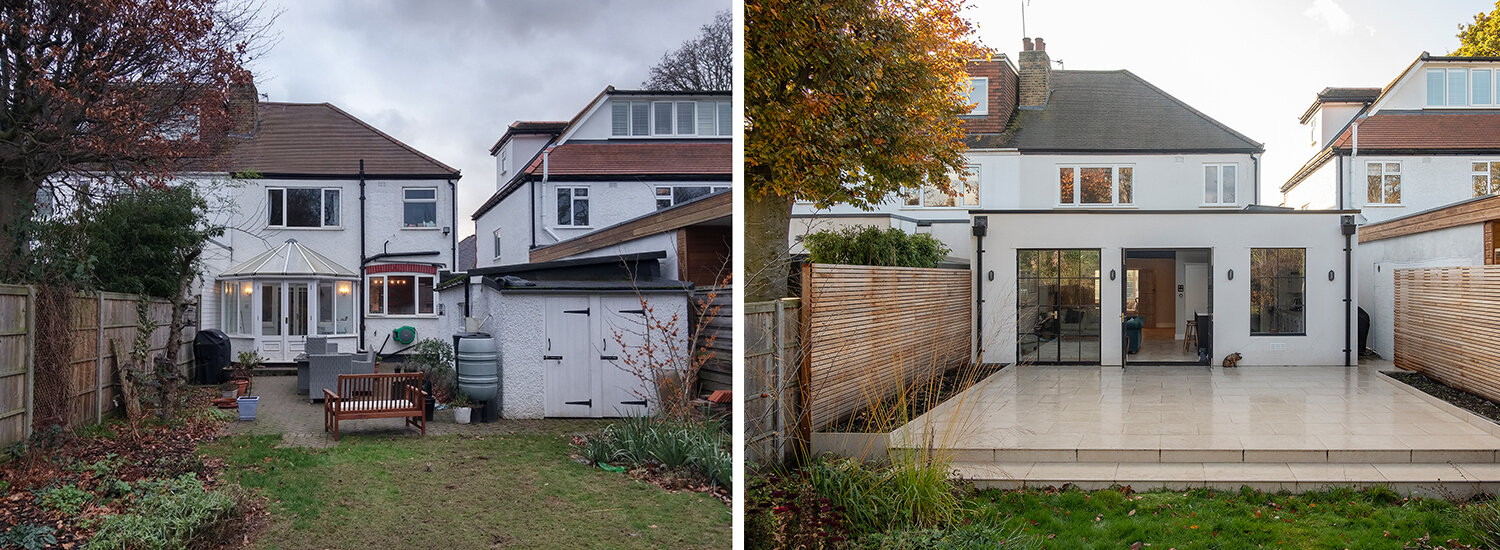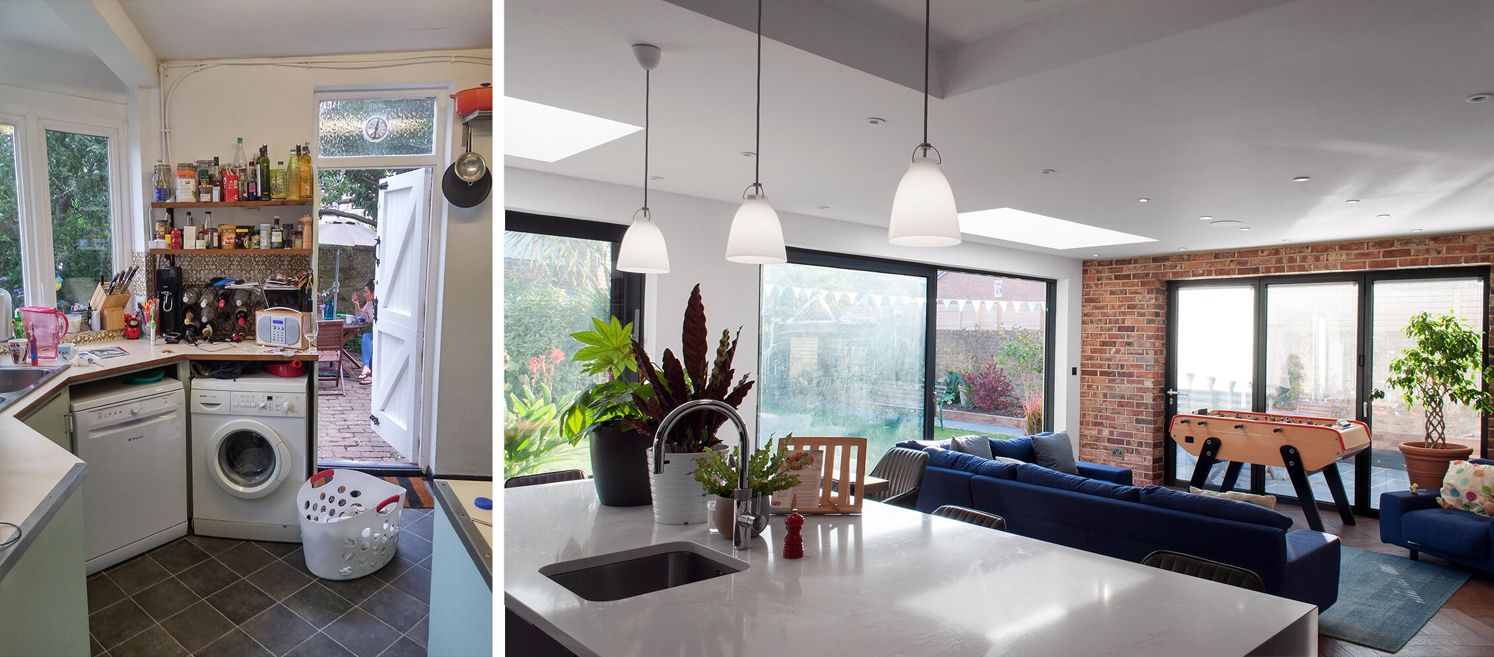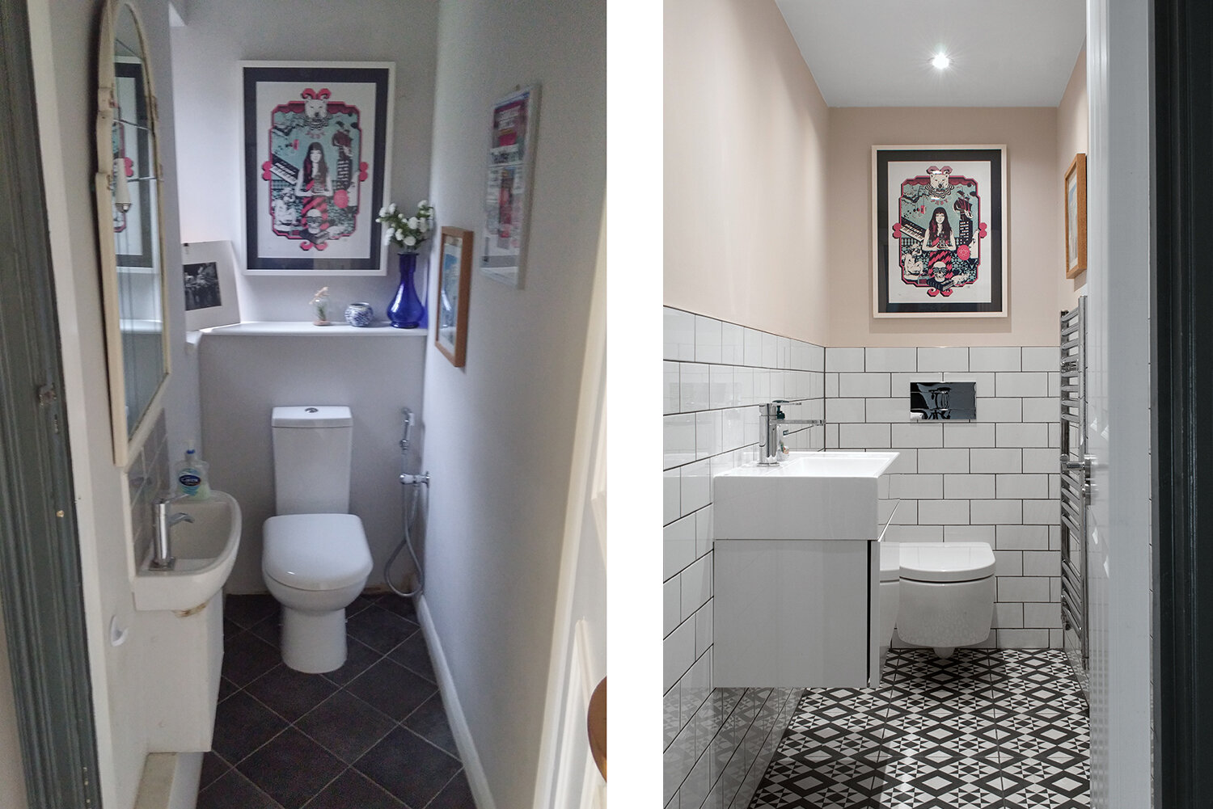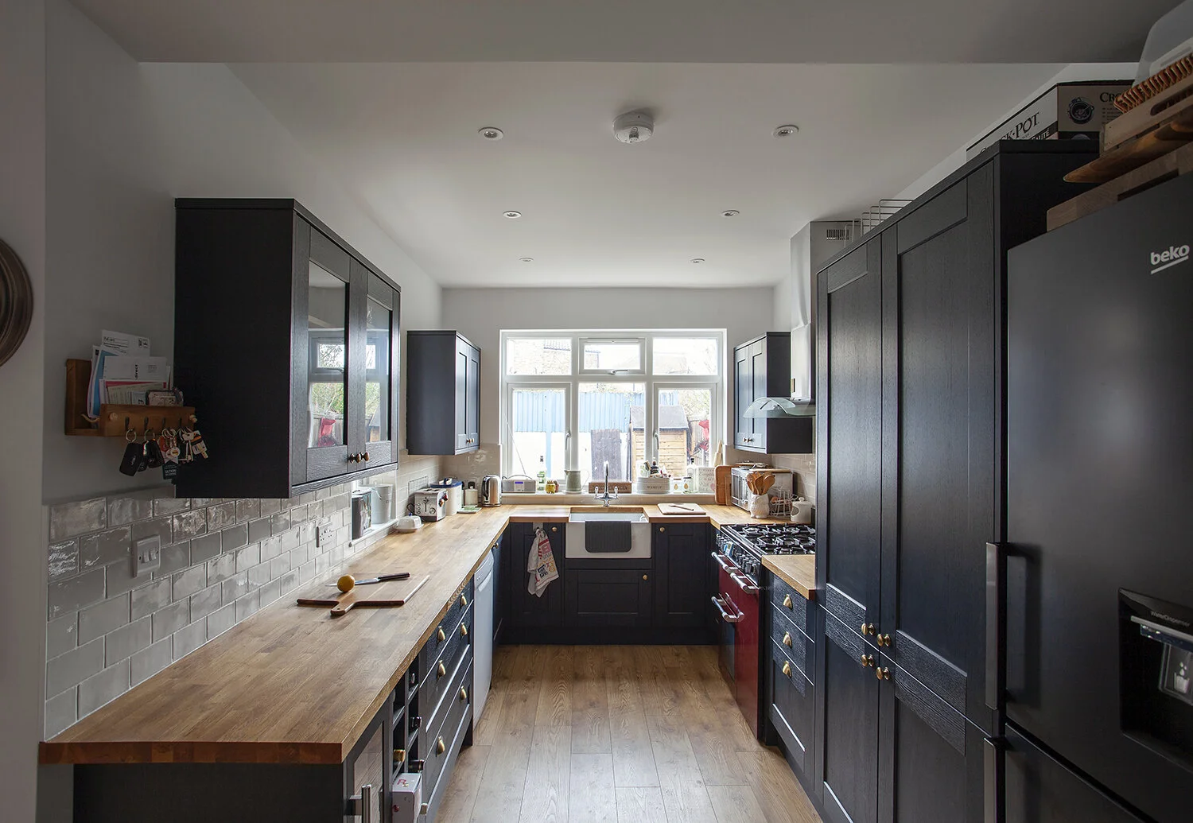Our project for an A-Frame house in Hampton is finally completed. It was a challenging project due to the relationship between the new steel structure and the existing house, but we and the clients are very happy with the final result.
Our project for an A-frame extension to a 1930’s semi-detached house in Hampton was completed in late 2019.
During our last site visit we were very impressed by the dramatic internal volume created by the vaulted pitched roof extension and the impressive daylight intake from the gable windows, bifold doors and skylights located in both the pitched portion of the roof and the flat one.
This project presented its challenges on many levels, the first one related to planning and the second one was purely structural.
We discussed about the challenges that we encountered during the planning phase here.
From a structural perspective the project involved interconnecting the original 1930’s masonry structure of the house to the steel structure of the pitched roof extension, while at the same time opening the original rear wall of the property and the non-original rear wall of an existing flat roofed extension.
From our perspective the design of the steel beams that we received from the structural engineer had to be fully integrated within our drawings that had to consider other technical details such as insulation waterproofing etc...
In order to understand precisely how the structure would relate to any other architectural element, we used 3D models and analysed the various interconnections and this helped tremendously in informing our technical details and communicating our design intent to both the client and the contractor.
The result was well worth the effort and we are delighted to have received a very enthusiastic review from the client that can be seen on the project page by clicking here. We would like to thank all the parties involved in the project, but especially the client and the contractor for their effort into achieving this impressive internal space!






























