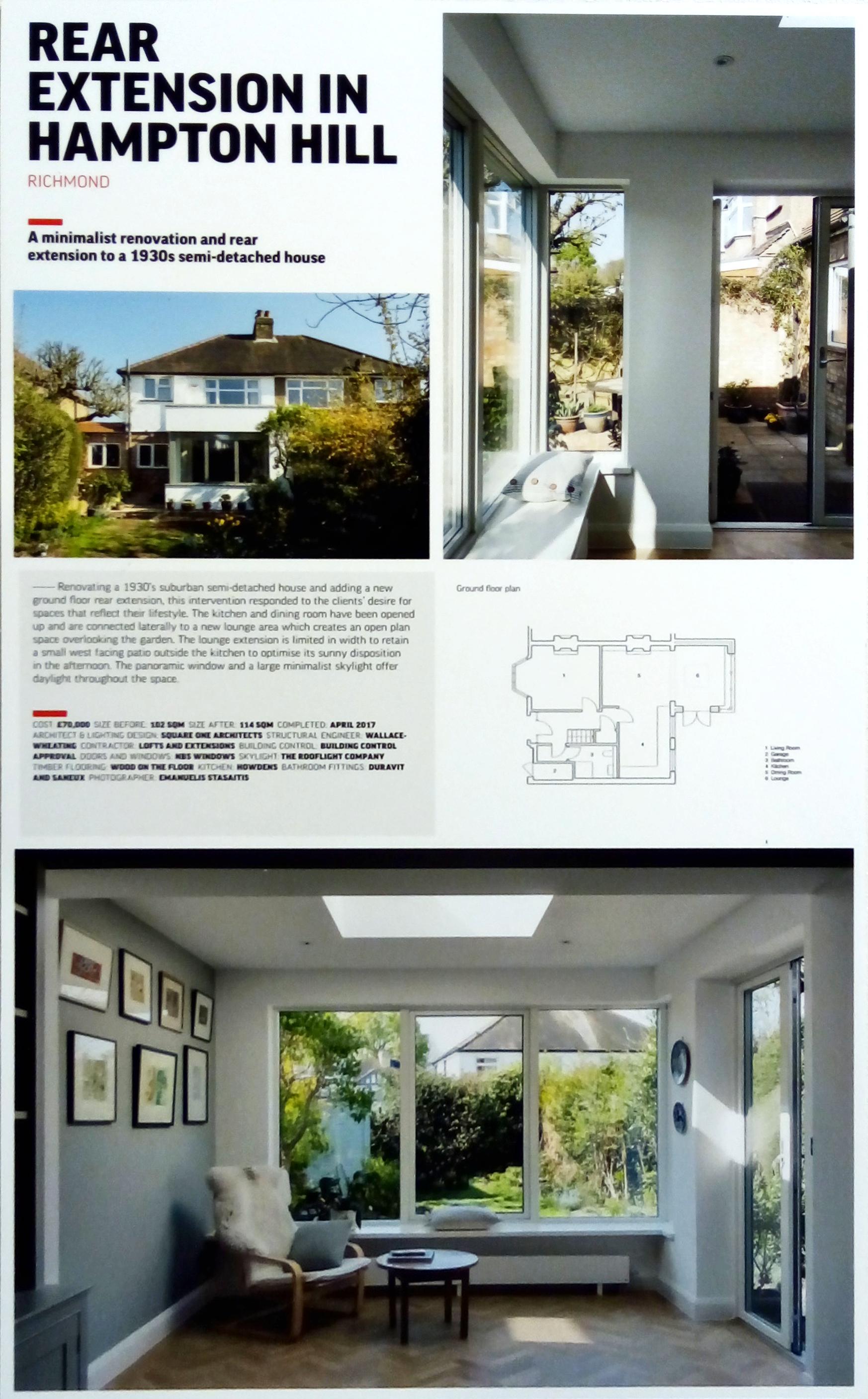Our project in Barnes Green Conservation area was recently completed and is now live on our website project list…
A rear extension, loft extension with 2 new dormers and internal alterations throughout have transformed our client’s home and we would love for you to take a look; Click here for more information and completion photos. Let us know what you think!
The client originally approached Square One Architects back in 2017 with an exciting project in mind - an extension to their 2-bed terraced house in the beautiful neighbourhood of Barnes, which happened to be located within a Conservation Area. As Architects, we understood the importance of preserving the existing while introducing new elements that would enhance the property in a manner that was in keeping with the existing historic environment.
One of the requests from the client was the design of a new lobby on the ground floor. This lobby served a dual purpose, not only creating a more discreet entrance to the house but also providing a protective measure for the staircase in case of fire. Additionally, we extended the existing kitchen at the rear of the property, utilizing a clever corner sliding door system to flood the ground floor area with natural daylight. To seamlessly connect the indoor and outdoor spaces, we raised the patio to achieve a flush threshold.
Our scope of work extended beyond these key features. We also installed a new guest WC on the ground floor, cleverly utilizing the space under the staircase. Furthermore, we removed an existing chimney breast on both the ground and first floor to make way for the new design.
In terms of adding more space, we introduced new conservation rooflights and dormers that harmonized with the existing windows of the house. This enabled us to create a much-needed third bedroom at roof level. Additionally, we rearranged the existing staircase to ensure maximum head height on the second-floor landing and lowered the first-floor ceiling to optimize head height at the second-floor level.
At Square One Architects, we pride ourselves on not only meeting our clients' needs but also considering the surrounding environment. With this extension project in Barnes, we successfully struck a balance between preserving the character of the Conservation Area and introducing modern, practical elements that enhanced the functionality of the property.




























