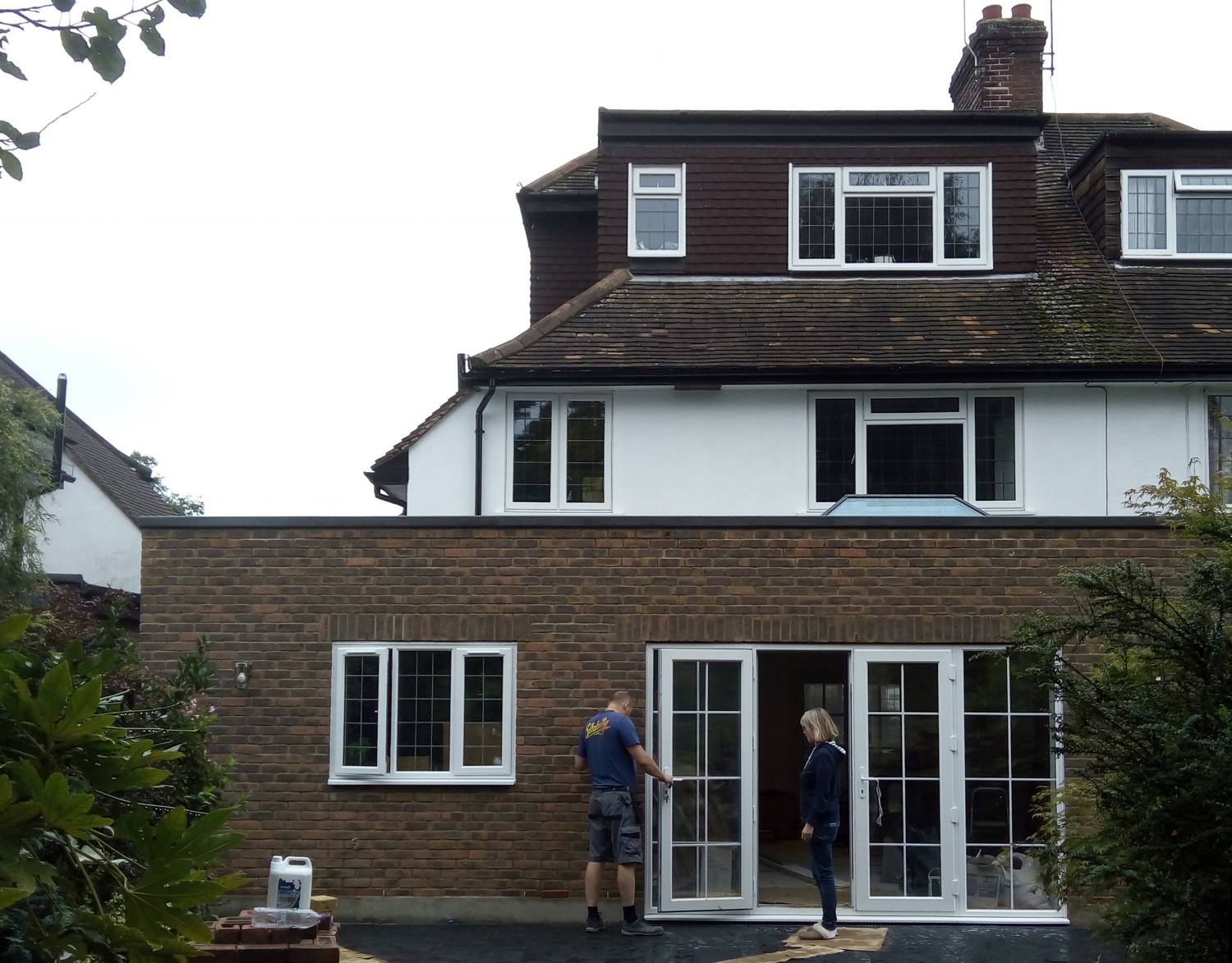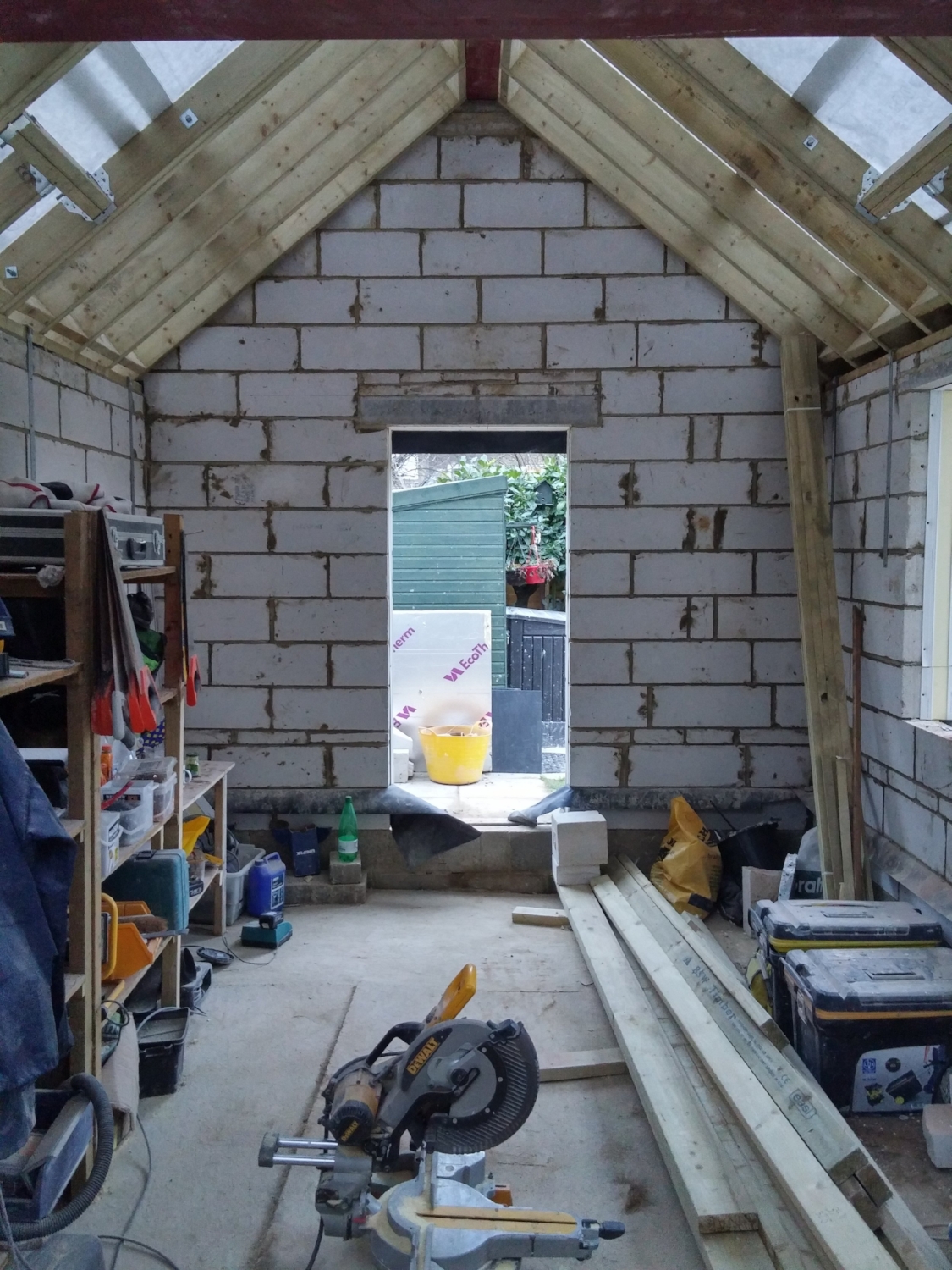Works for a rear extension in Hampton Hill are under way. The extension includes a flat roof rear section and a pitched roof side-return.
This blog entry refers to our project for a rear extension on a terraced house in Hampton Hill, for our project of a rear extension to a semi-detached house in Hampton Hill click here.
The project is an excellent example of a rear extension built under permitted development for larger home extensions.
This 2017 project included a ground floor rear extension and side return to a 3-bed terraced house in Hampton Hill. The project also included a loft extension to form an extra bedroom and a new bathroom.
Following an initial design meeting it was decided to relocate the kitchen area to the existing dining room and se the new bright extension as a new dining and sitting area.
During the schematic design phase, we agreed with the client to have a pitched roof for the side return and a flat roof for the rear extension. A large window was in correspondence of the rear extension to form a window seat serving the dining table.
The schematic design also included a daylight analysis that informed us of the optimal size and location of doors, window and skylights above both the rear extension and the side return section.
The design was discussed with the clients and the planning officer and it was agreed to submit a prior approval application for a larger home extension. The application was approved in April 2018 and allowed the project to proceed to the next stage, Detail Design.
During this phase we defined with the clients several details like finishes, artificial lighting etc… and we also liaised with Building Control and the Party Wall Surveyor. This allowed to start construction shortly after.






















