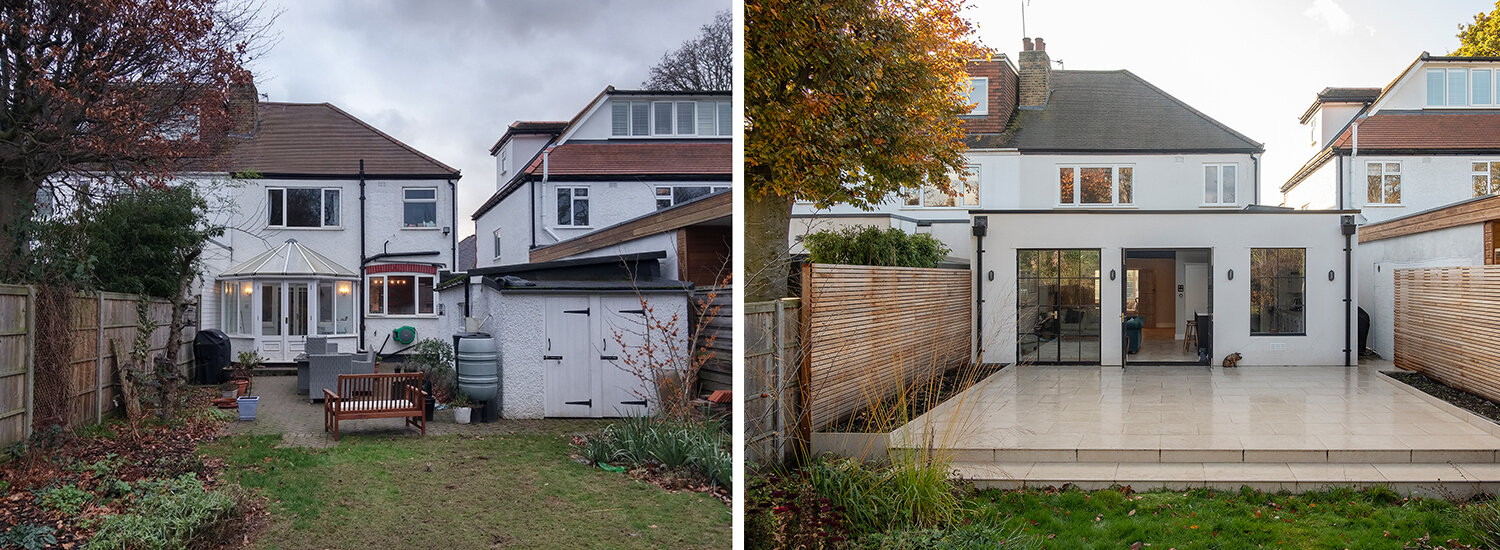This project for a rear extension in Teddington dates to 2017. The clients, a family of four with two small children, approached us asking for a complete remodeling of the ground floor of their house that would include a side extension and a large rear extension. The idea was to integrate within the existing spaces and in the new extended spaces a guest WC, a utility room, a small home office and a large open space to include a generous kitchen a dining area and a sitting area. The presence of some large rear extensions in the properties nearby served as a precedent in terms of planning. It's always very important to look around your property and see what your neighbors have built in the past. The rule of thumb is that if planners gave approval for an extension recently that precedent should be used to support the new application.
The product is characterized by large glazed surfaces including several flat roof skylights, two sets of French doors and a large window in correspondence on the kitchen area. The client was adamant to avoid having large bi-folding doors to the back, they wanted their extension to feel unique and to integrate traditional elements in its design. It was agreed to use Crittall style steel windows reminiscent of the 1930`s design. It was also agreed to leave some steel beams exposed. In these cases, any structural element needs to be treated with specific intumescent paint in order to avoid any fire hazard. This type of details was agreed with building control before the beginning of construction.
We are extremely pleased with the result and the client provided a wonderful feedback. The simple lines of the new extension are in keeping with the relatively straightforward design of the rear of the existing 1930’s house.
Before and after images
Rear elevation


