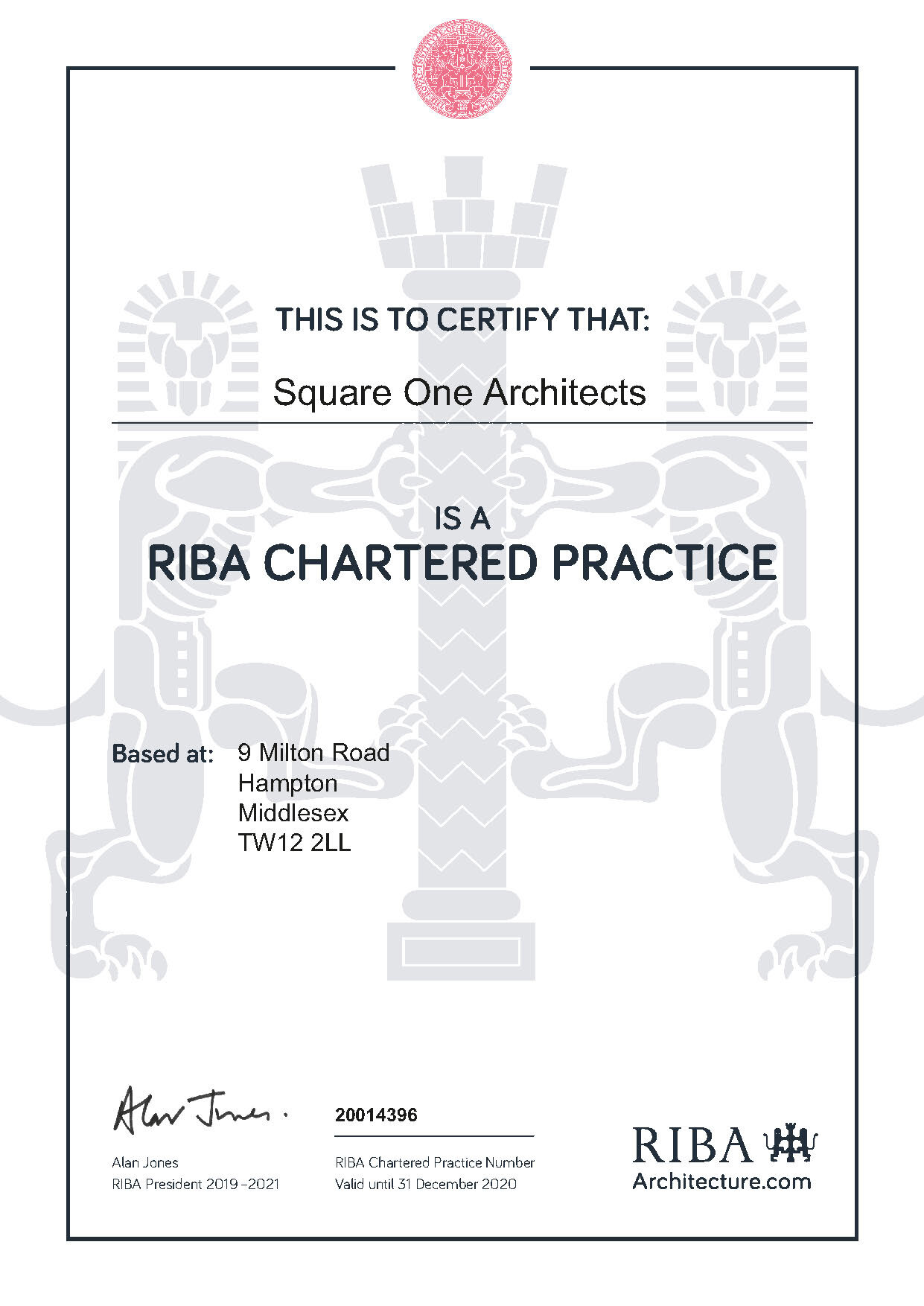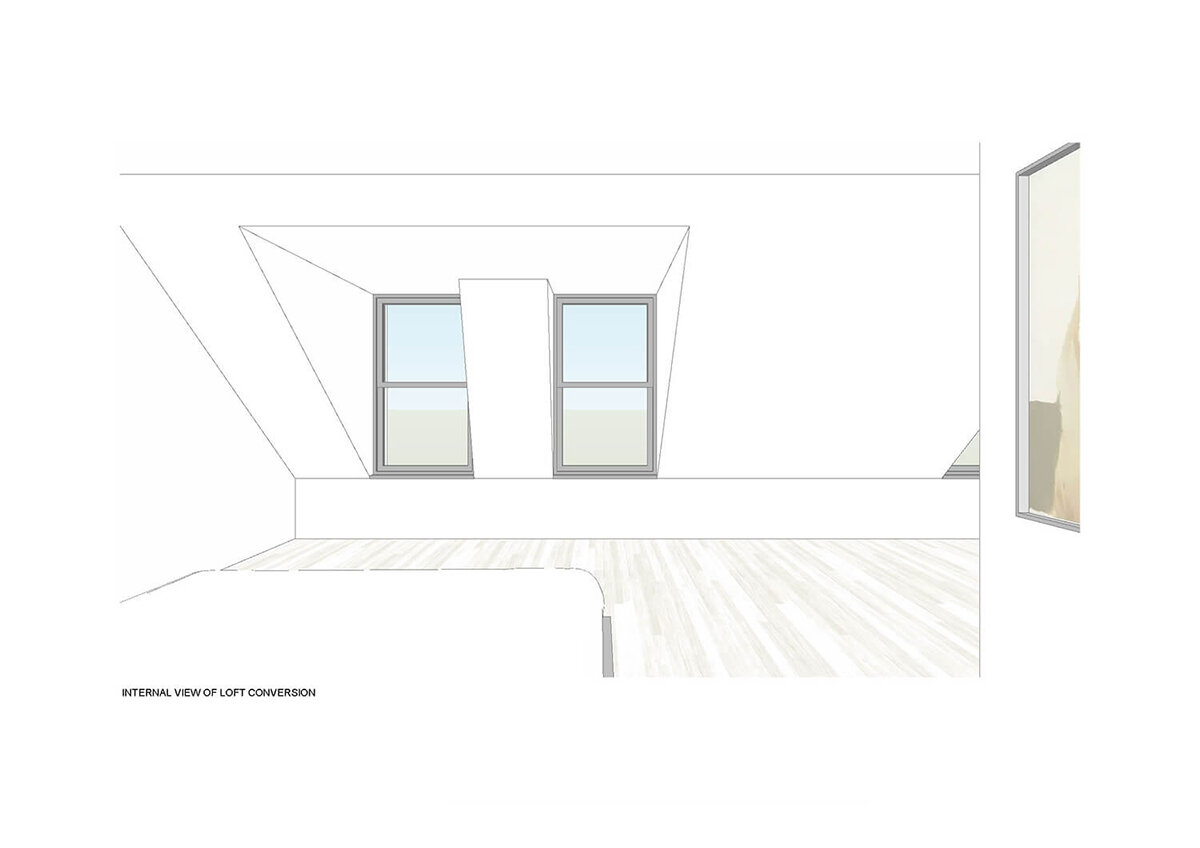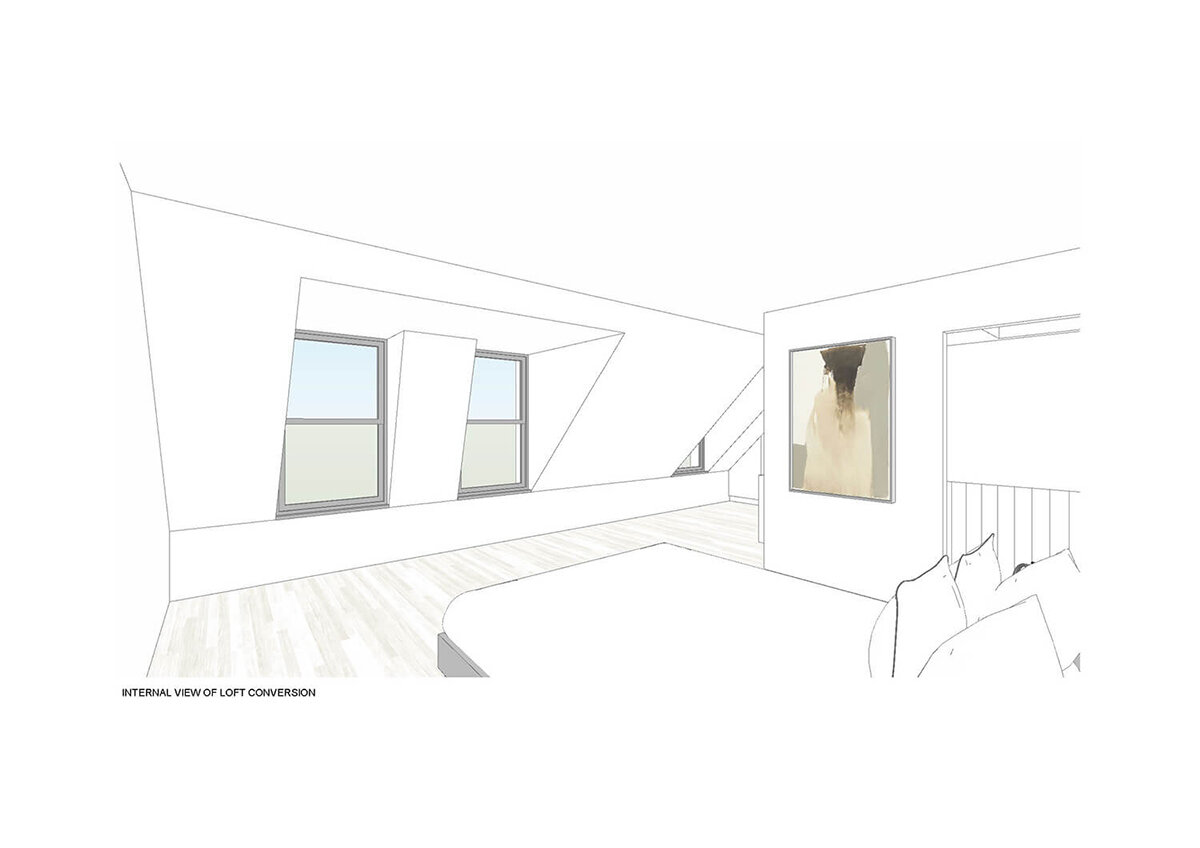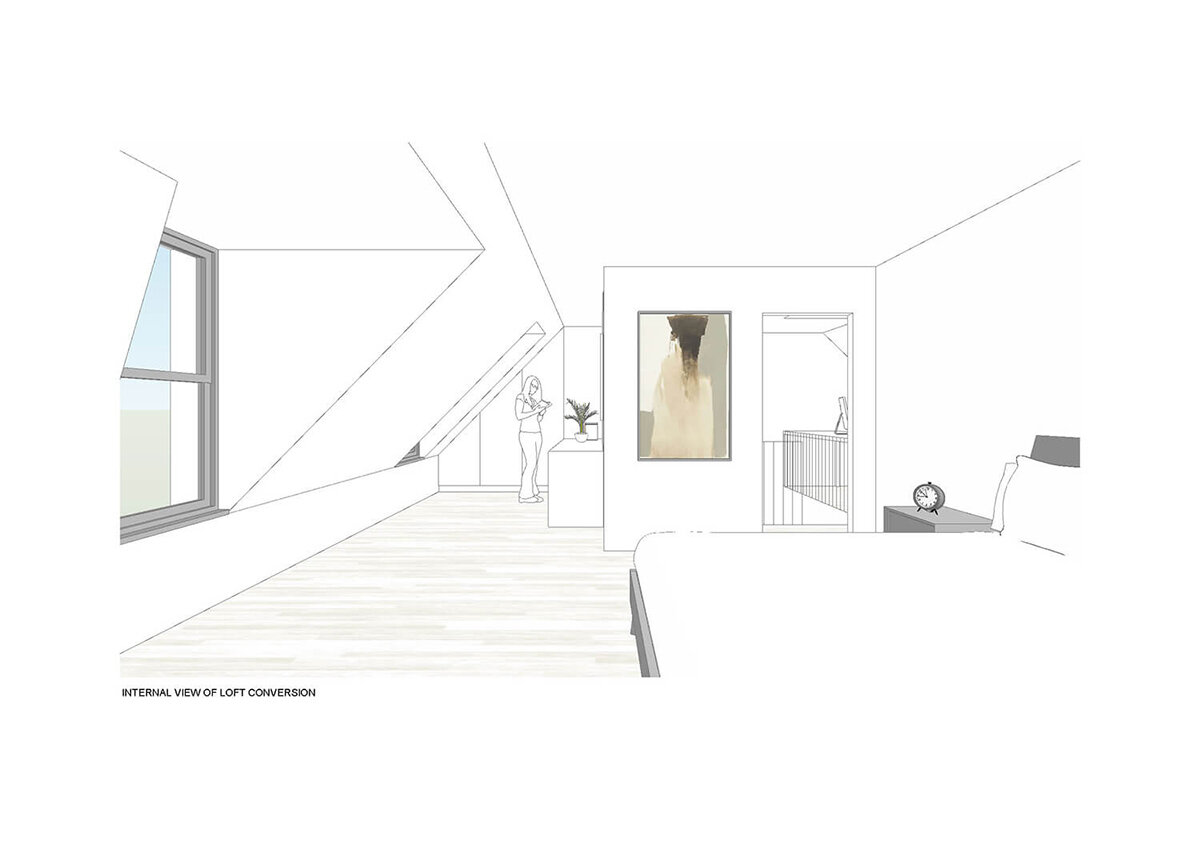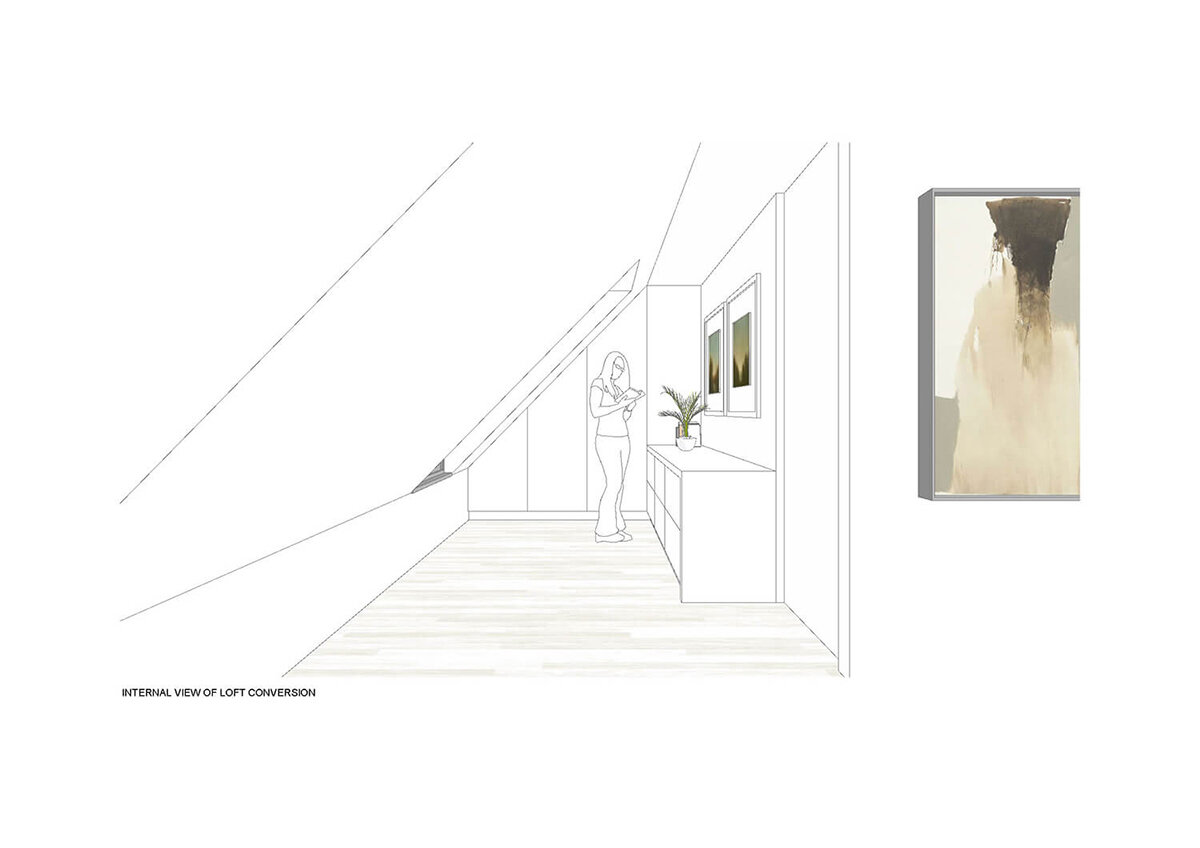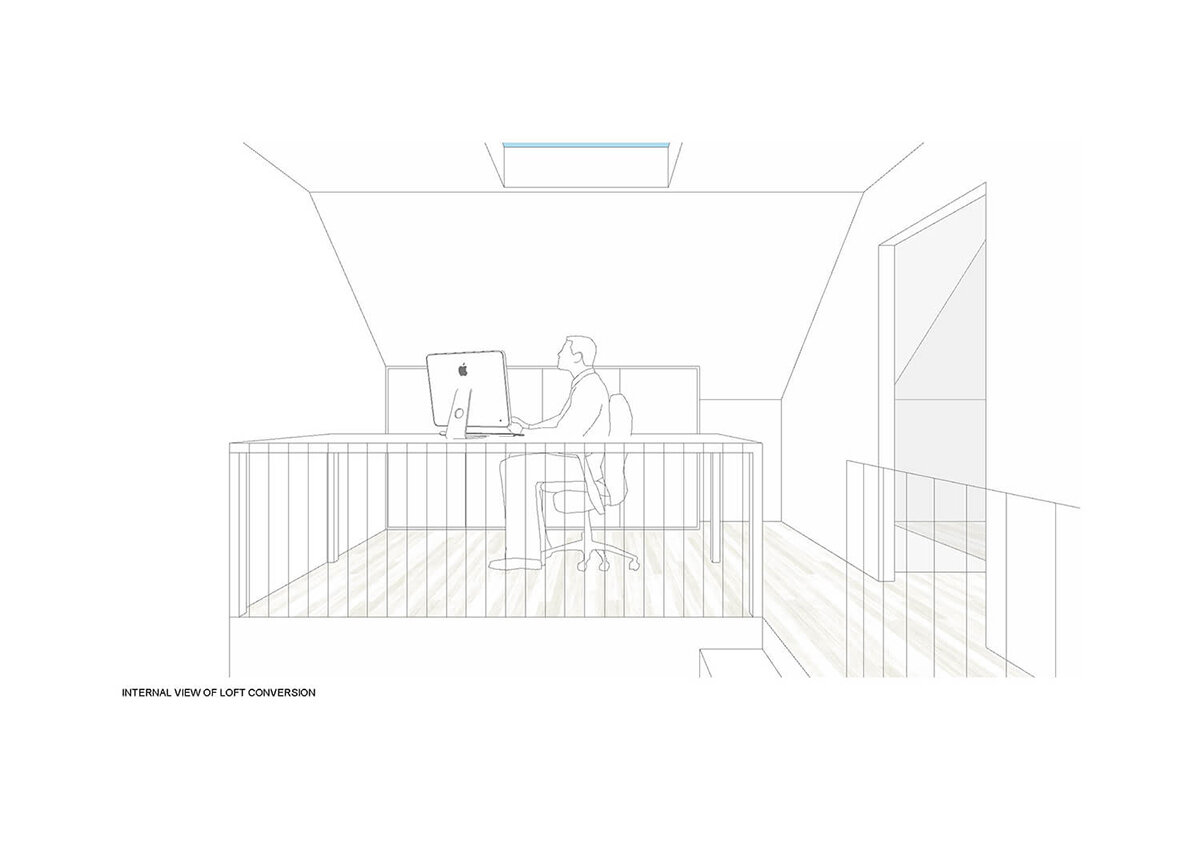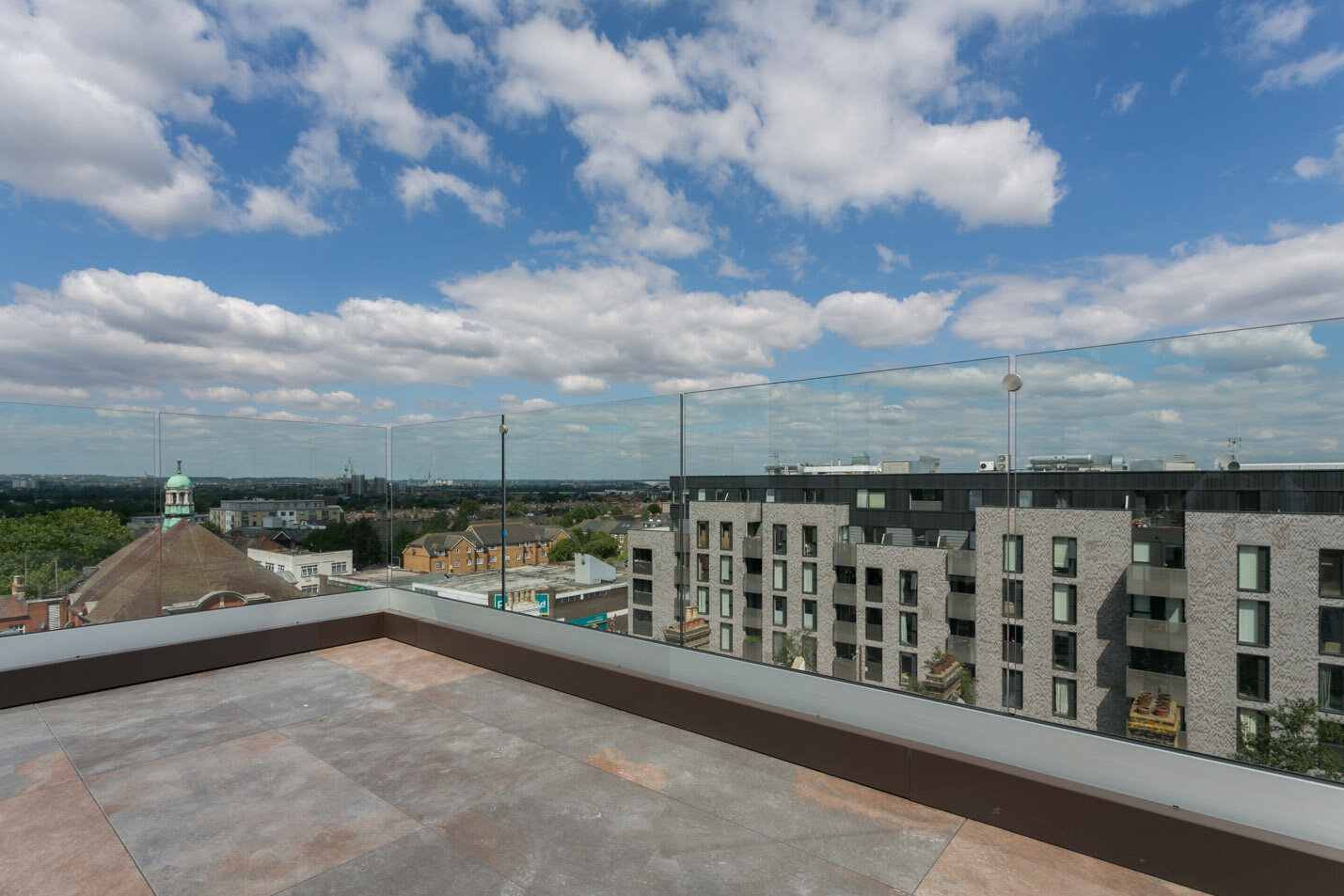Check out the pictures of our latest project for a house extension.
This was a very interesting project that we carried out between 2018 and 2019 for a family of three with a small child. The project was in Twickenham and it included a first-floor extension and internal alterations to a peculiar Edwardian house dating from the 18th century.
The existing house included some interesting features; however, it had also been altered and extended in several moments in time and its overall feeling was not very cohesive from a design perspective.
The client had two requests: the first one was to add a bedroom and the second one was for a design that would create a sense of cohesion throughout the property.
The house was located just outside the Twickenham Green Conservation Area and this was quite a lucky coincidence, because obviously being within a conservation area means that you must take on board the conservation officers’ opinion.
From a planning perspective the project presented its own difficulties. With the client we agreed to submit a design for a first-floor extension to the rear. This type of extensions is always quite challenging planning-wise because of the potential to block other properties’ windows and to give a sense of enclosure to the neighbors, especially in a terraced house type of scenario.
The other challenge was the presence of a property nearby that was owned by a developer who had submitted a planning application proposing several alterations that would have an impact on our clients’ property, once implemented. In other words, everything we proposed had to consider the ongoing development next door.
At the very beginning of the project we considered several options. The first one was a very simple loft extension and the second one was a first-floor rear extension. We analysed all these options with the client and ultimately the decision ended up being made on both a design and a financial basis. The first-floor extension proved to be more efficient from both a spatial and especially a financial point of view. It also allowed to level up the ceiling of the property creating a more cohesive internal look.
The result is a project that that optimized the existing layout of the house, added a much needed extra bedroom, eliminated all internal steps and created consistent ceiling levels throughout the whole property.



