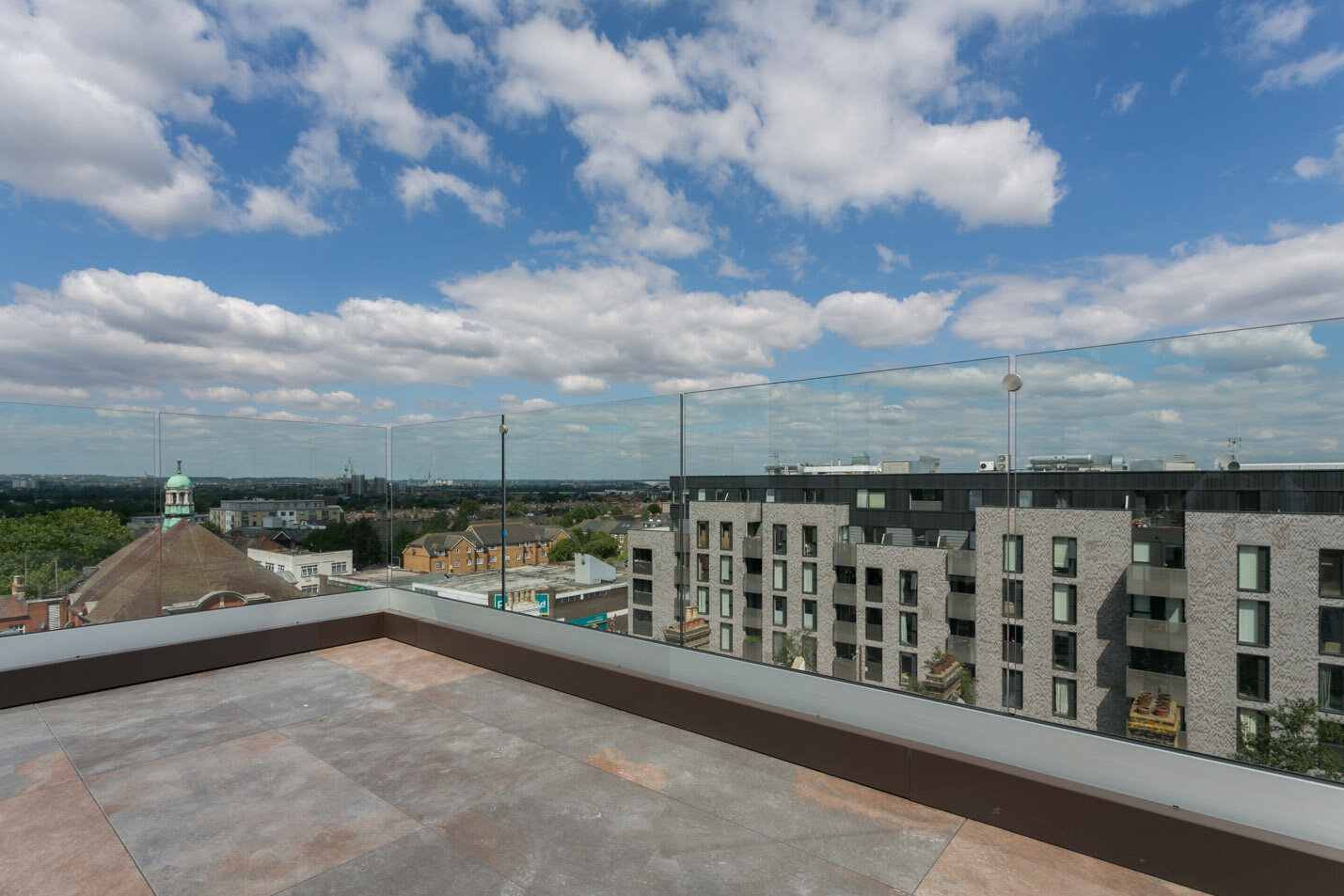An external view of the penthouse flat in Walthamstow. The large terrace provides great views of London
The penthouse for this project of a multi-storey residential building in Walthamstow represents one of the highlights of this project.
Set on the 5th and 6th floor of the building, the penthouse design was the initial reason why the client approached us in first instance.
The initial idea was for Square One Architects to be involved in the redesign of the internal layout of these two floors. With time the project scope became larger to include the other floors off the property.
Our contribution to the project included the rationalization of the internal floor plan in order to include a large kitchen and dining area, two generous bedrooms including a master bedroom and a large family bathroom.
The internal stair led to the 6th floor where the main living space of the property could be found. From here large glazed surfaces provided both daylight and access to a very spacious terrace with a glass balustrade.
The terrace looks really stunning and the views across this part of London are truly unique. You can see the rest of this project`s pictures here.









