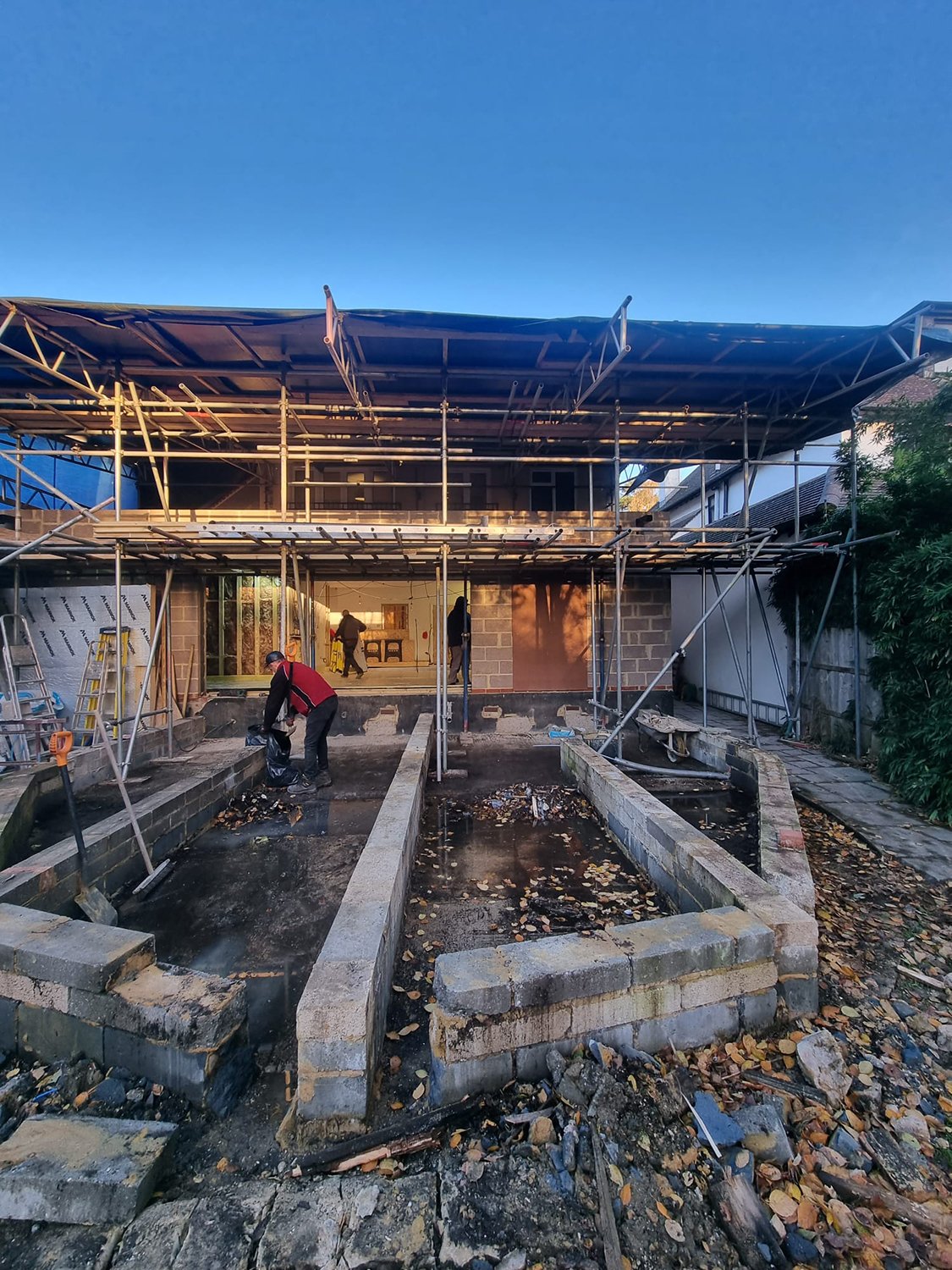We recently visited one of our latest project under construction in Thames Ditton which will also include a new decking area. This impressive outdoor living space is designed with style and clever engineering. Situated in the beautiful surroundings of Thames Ditton, the new deck will seamlessly blend with the peaceful environment. Our goal is for the homeowners to enjoy their own private outdoor space to relax and connect with nature.
This decking is made from high-quality sustainable materials and includes technologies for long-lasting durability. It is designed to last a long time and offers a perfect combination of style and strength.
Boasting a colour palette inspired by nature's own hues, the deck will merge into the architectural style of the house, adding a touch of timeless charm to the outdoor living space.
The deck will feature cosy spots for reading and relaxing, as well as spacious areas for hosting loved ones.
We are excited for the deck to be completed soon, which will enhance the main house extension. Everyone involved in this project is looking forward to it. We will be sharing many photos of this beautiful and functional renovation.




