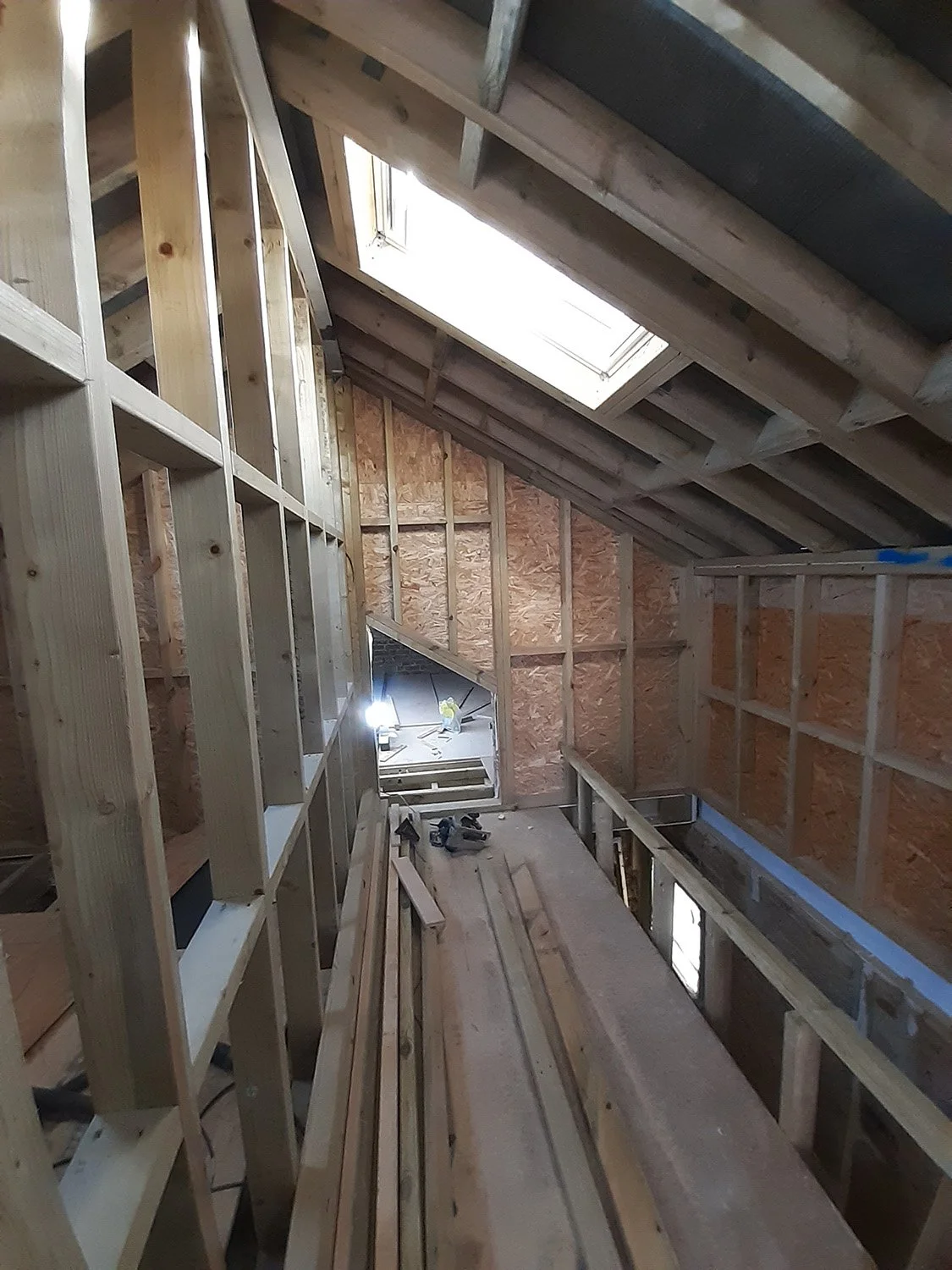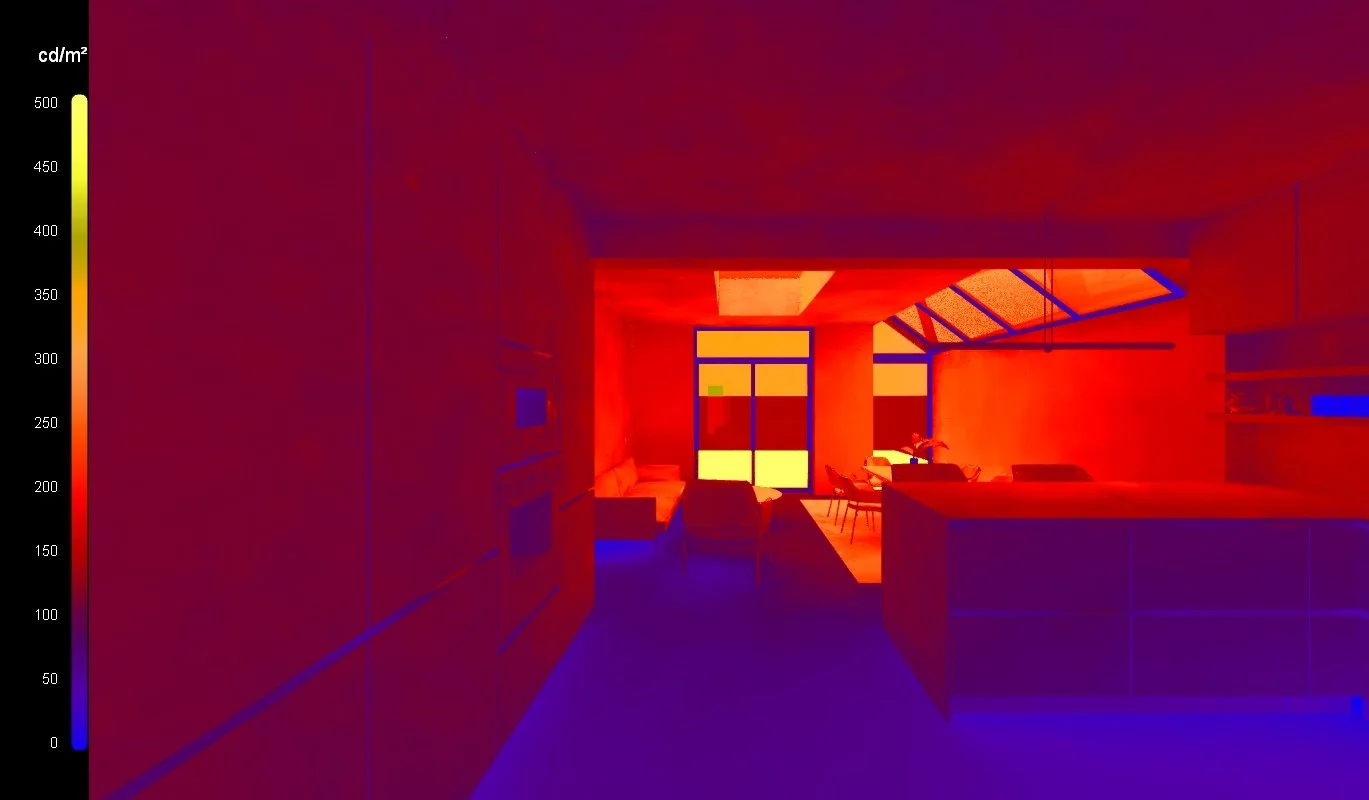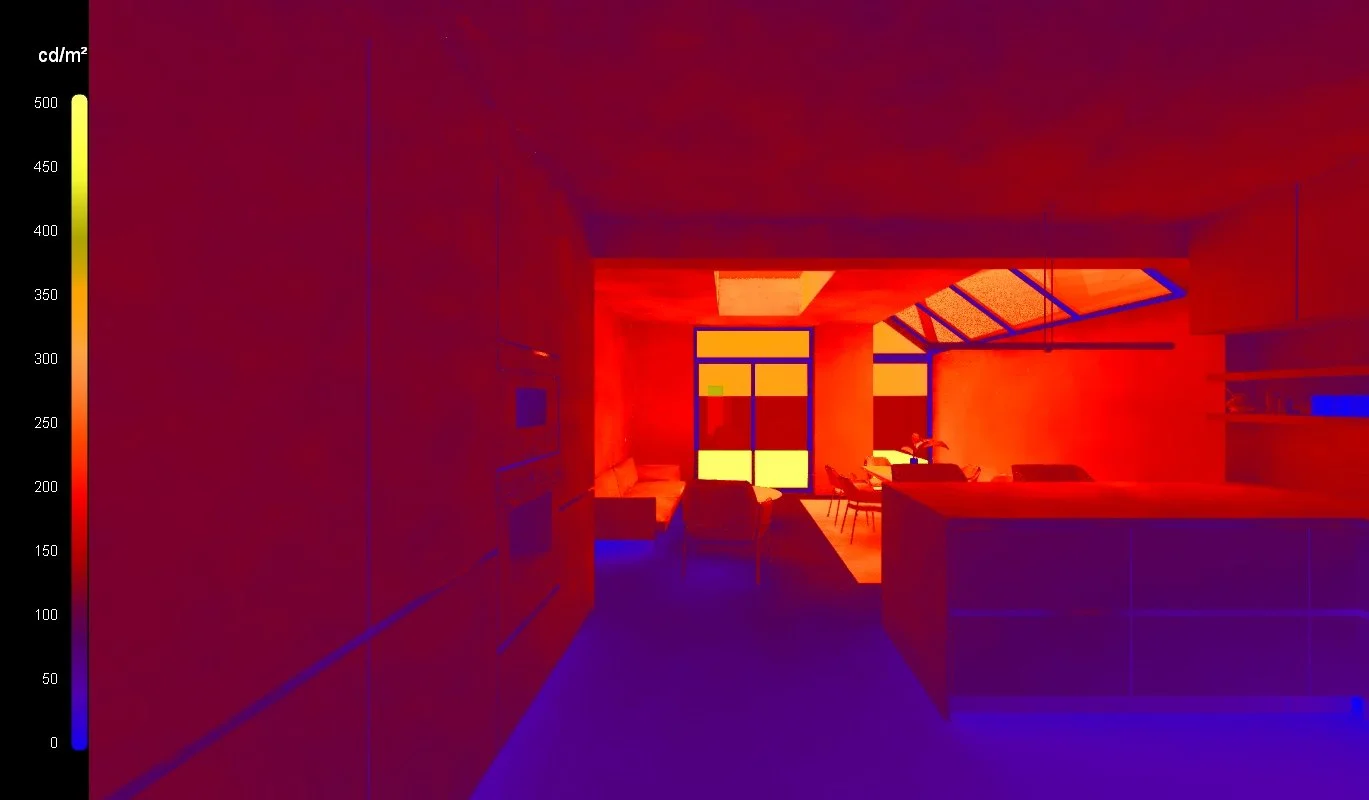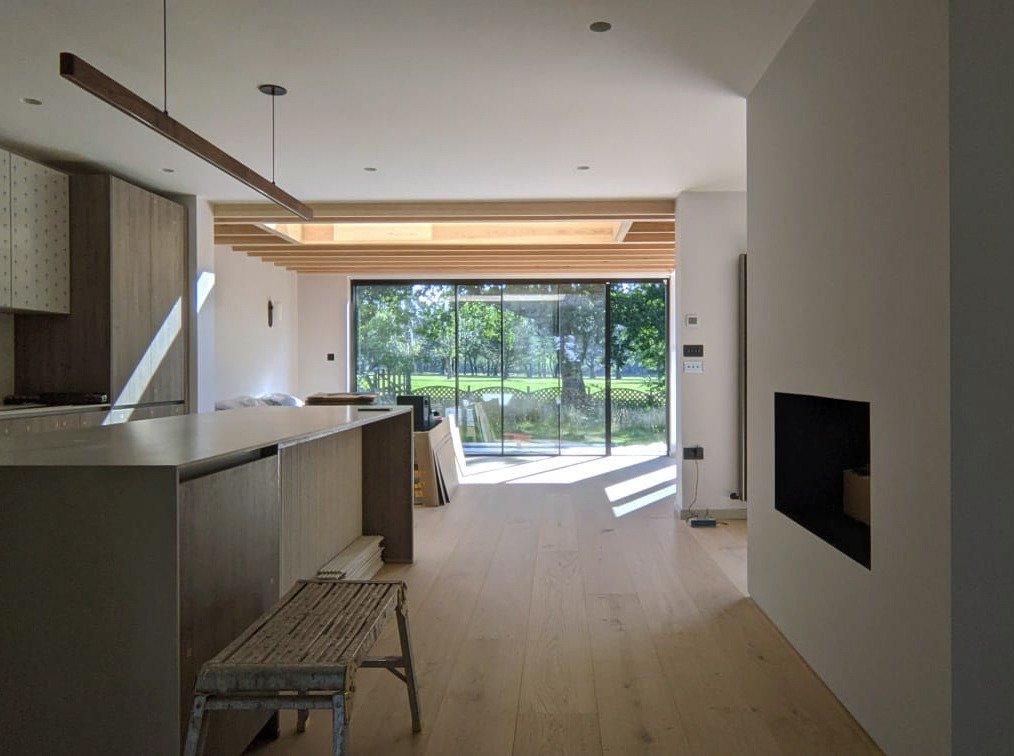Rear extensions are a perfect way to add more space and enhance the overall appeal of your property. In this article, we will explore three brilliant rear extension ideas that will transform your home into a contemporary haven.
From creating an open-plan living area to designing a stylish home office, these ideas cater to various needs and preferences. With the right design, you can make the most of your backyard space and enjoy a seamless integration between indoor and outdoor living.
With careful planning and professional guidance, you can achieve a successful transformation that not only meets your requirements but also exceeds your expectations.
Rear Extension Ideas for Additional Living Space
If you're craving more room for relaxation and socializing, consider extending your home to create an additional living space. This can be designed as a family room, a spacious lounge area, or a versatile entertainment zone where you can host gatherings and events.
To make the most of the new living space, think about incorporating features like skylights or large windows to bring in natural light and create an airy atmosphere. You could also consider adding a fireplace or a built-in entertainment system to enhance the comfort and functionality of the room.
Whether you envision a modern minimalist design or a comfortable retreat with plush seating, the options for customizing your additional living space are endless.
Rear Extension Ideas for a Kitchen Expansion
Expanding your kitchen with a rear extension can transform the heart of your home into a spacious and functional culinary haven.
When planning a kitchen extension, consider features like an island or breakfast bar, high-quality appliances, and ample storage to enhance both the aesthetics and functionality of the space. Incorporating natural materials, stylish finishes, and efficient lighting can elevate the overall look and feel of your extended kitchen.
Furthermore, creating a seamless transition between the kitchen and outdoor dining area can enhance the entertainment value of your home. By incorporating bi-fold doors or a glass wall, you can open up the space to the garden, allowing for easy indoor-outdoor flow during gatherings and social events.
Rear Extension Ideas for a Playroom or Entertainment Area
Designing a playroom or entertainment area in your rear extension is a fantastic way to create a fun and versatile space for both children and adults. Whether you're looking to set up a dedicated play area for kids, a home theatre for movie nights, or a game room for entertainment, a rear extension offers the perfect opportunity to customize your space.
When planning your playroom or entertainment area, consider features like built-in storage for toys and games, comfortable seating for movie nights, and versatile furnishings that can adapt to different activities. Incorporating playful design elements, such as colorful accents, wall decals, and interactive features, can enhance the appeal and functionality of the space.
Furthermore, creating a flexible layout with designated zones for different activities can maximize the usability of the room. Whether it's a cosy reading nook, a gaming corner, or a crafting area, designing a multifunctional playroom or entertainment space can cater to various interests and preferences within your household.
Factors to Consider When Planning a Rear Extension
Before embarking on a rear extension project, it's essential to consider several factors to ensure a successful and seamless transformation of your home. First and foremost, establish a clear vision for the purpose and design of the extension, taking into account your lifestyle, preferences, and long-term goals.
Next, consult with an architect to assess the feasibility of your ideas and create a detailed plan that meets building regulations and structural requirements. Consider aspects such as natural light, ventilation, insulation, and access to utilities when designing your rear extension to optimize comfort and efficiency.
Furthermore, budgeting and timeline planning are crucial aspects to consider when undertaking a rear extension project. Once you have drawings, obtain multiple quotes from reputable contractors, factor in potential contingencies, and create a realistic timeline for the construction process to ensure a smooth and cost-effective execution.
Lastly, communicate openly with your neighbors and local authorities to address any potential concerns or regulations related to the extension project. By maintaining transparency and compliance with legal requirements, you can avoid unnecessary delays and ensure a harmonious relationship with the community throughout the construction process.
Conclusion and Final Thoughts
In conclusion, rear extensions offer a wealth of possibilities for transforming your home into a modern, functional, and stylish living space. Whether you're looking to create additional living space, a home office, a kitchen expansion, a playroom, or any other customized area, rear extensions provide the flexibility to design a space that caters to your needs and preferences.
By carefully planning and executing your rear extension project with the guidance of professionals and considering key factors such as design, functionality, budget, and regulations, you can achieve a successful transformation that enhances the value and appeal of your property. With the right vision and expertise, your rear extension can become a seamless and integrated part of your home, offering endless possibilities for relaxation, entertainment, work, and wellness.

























































