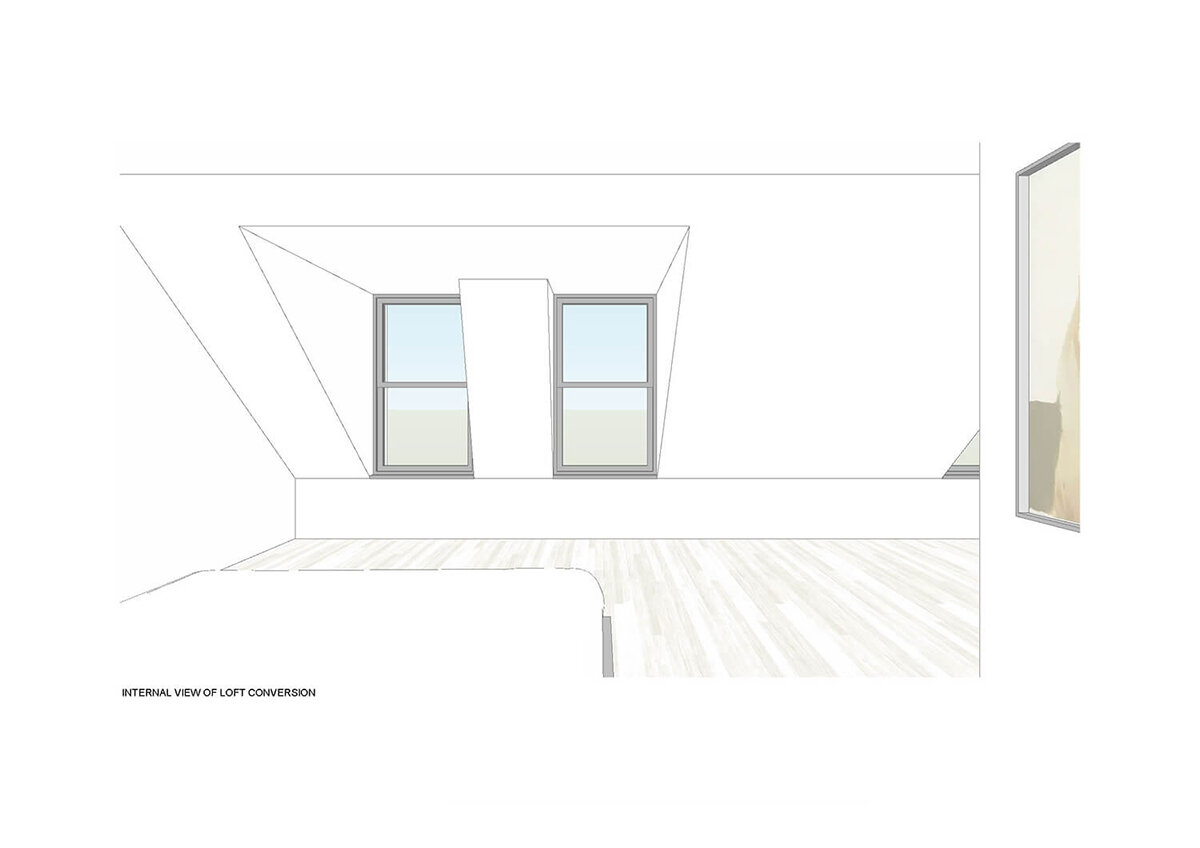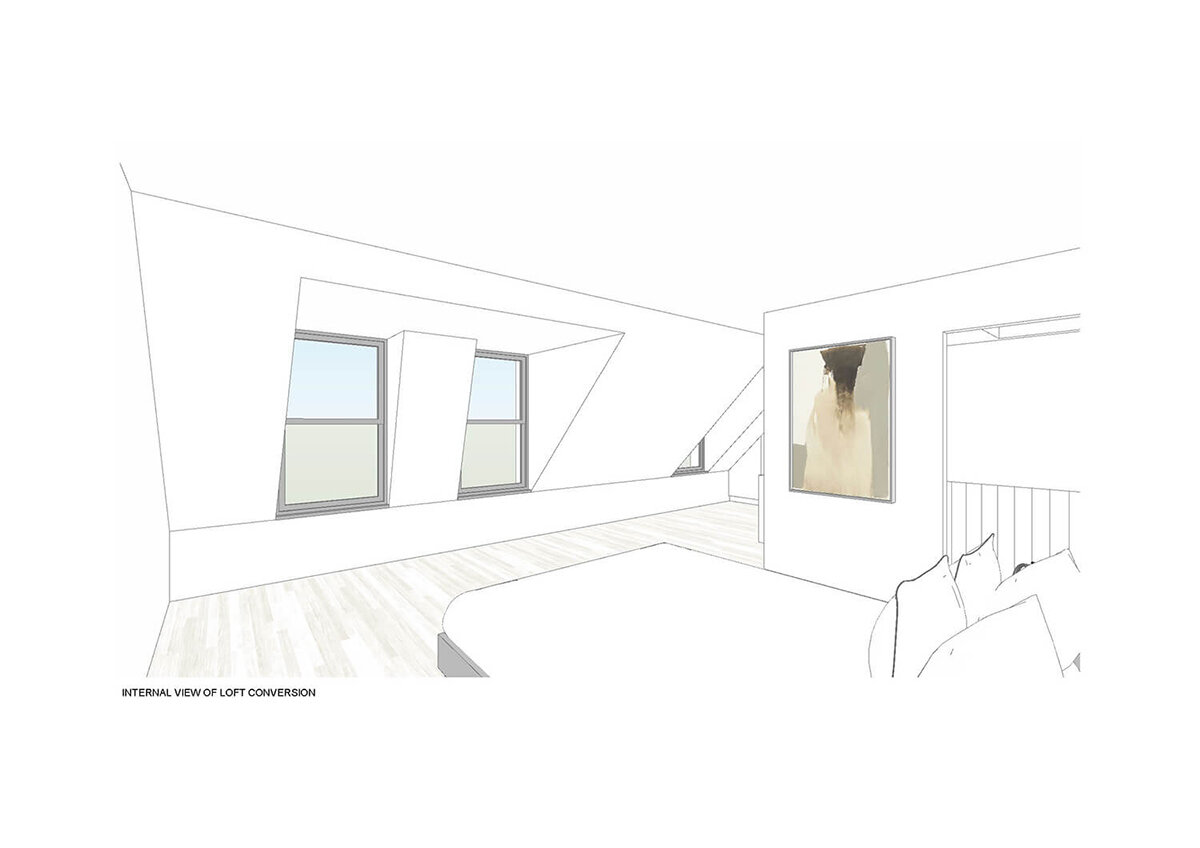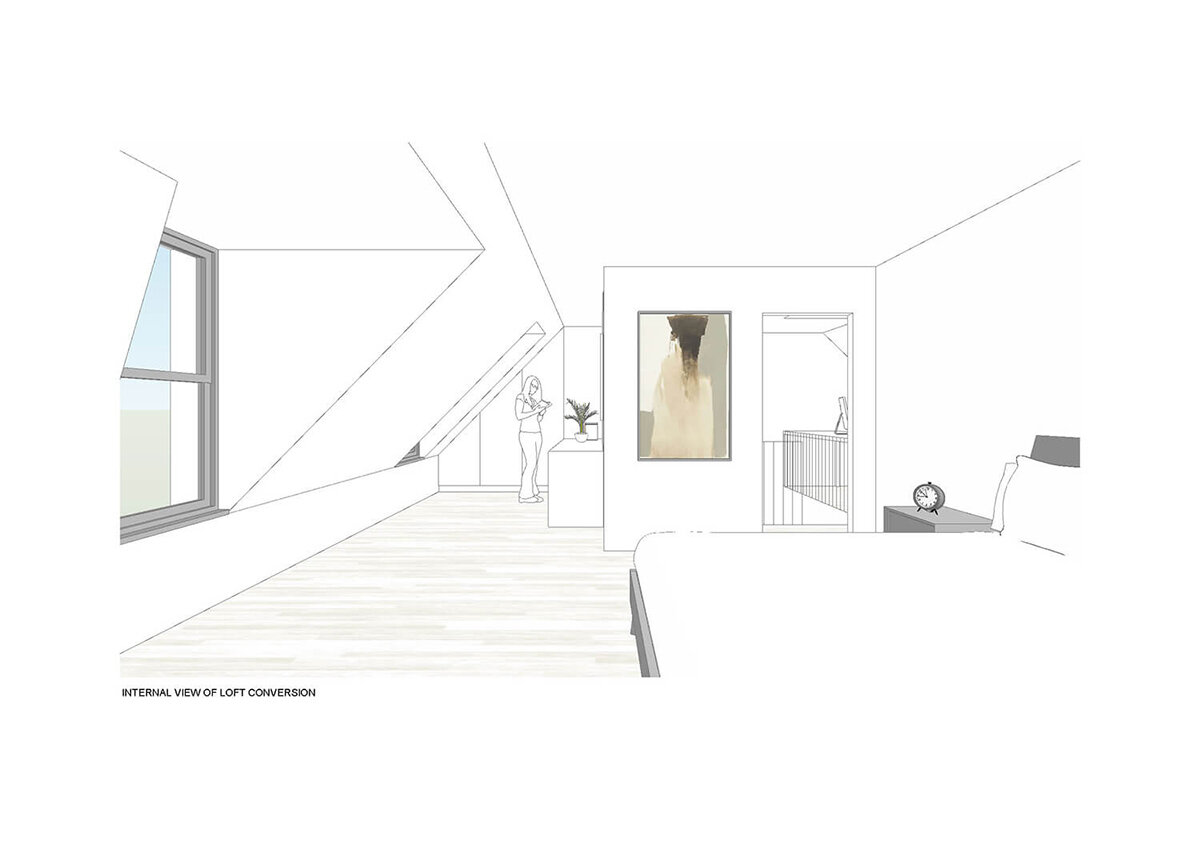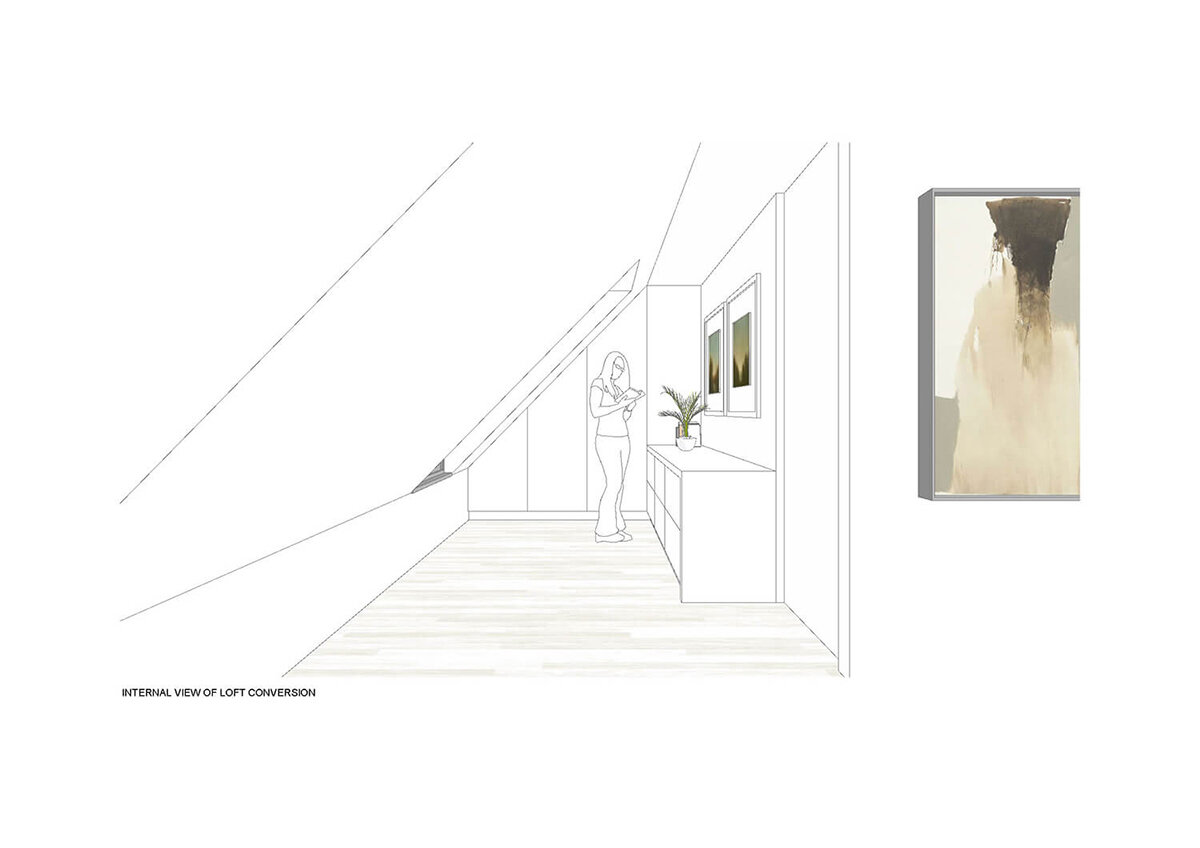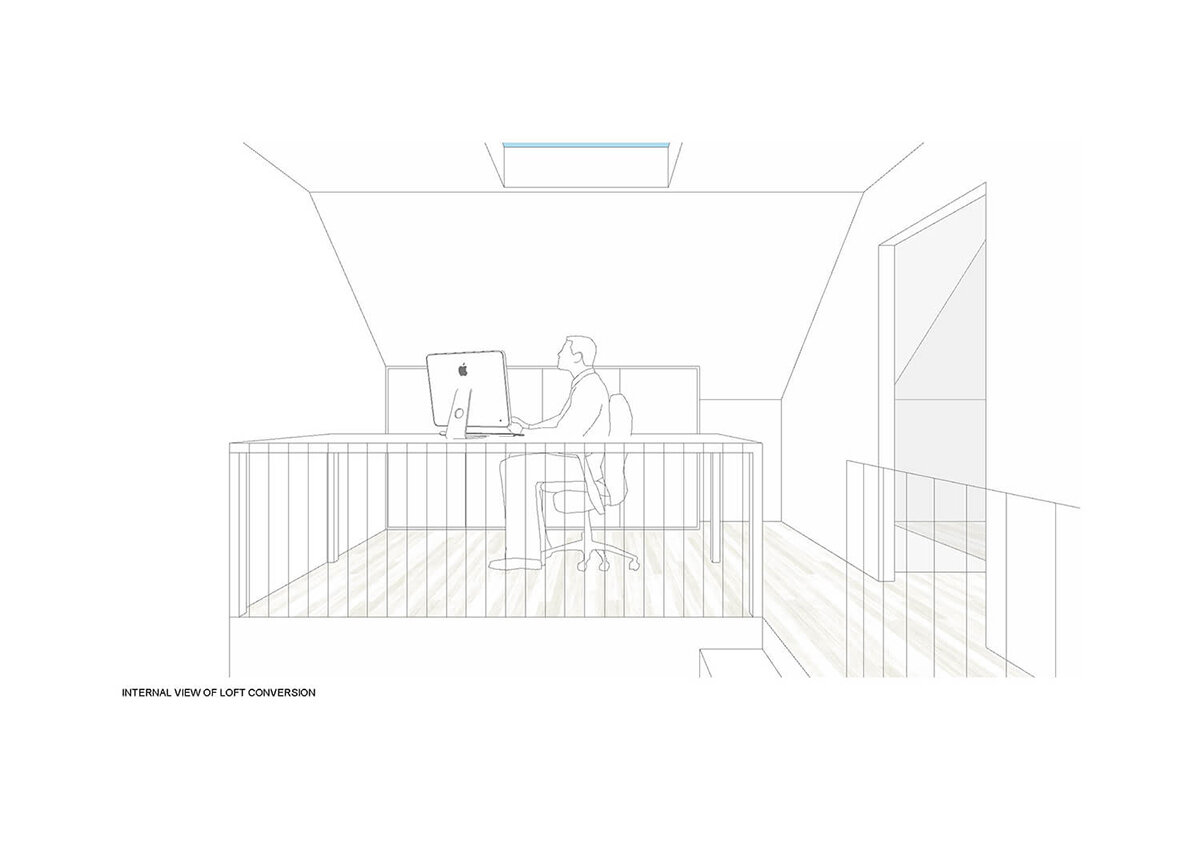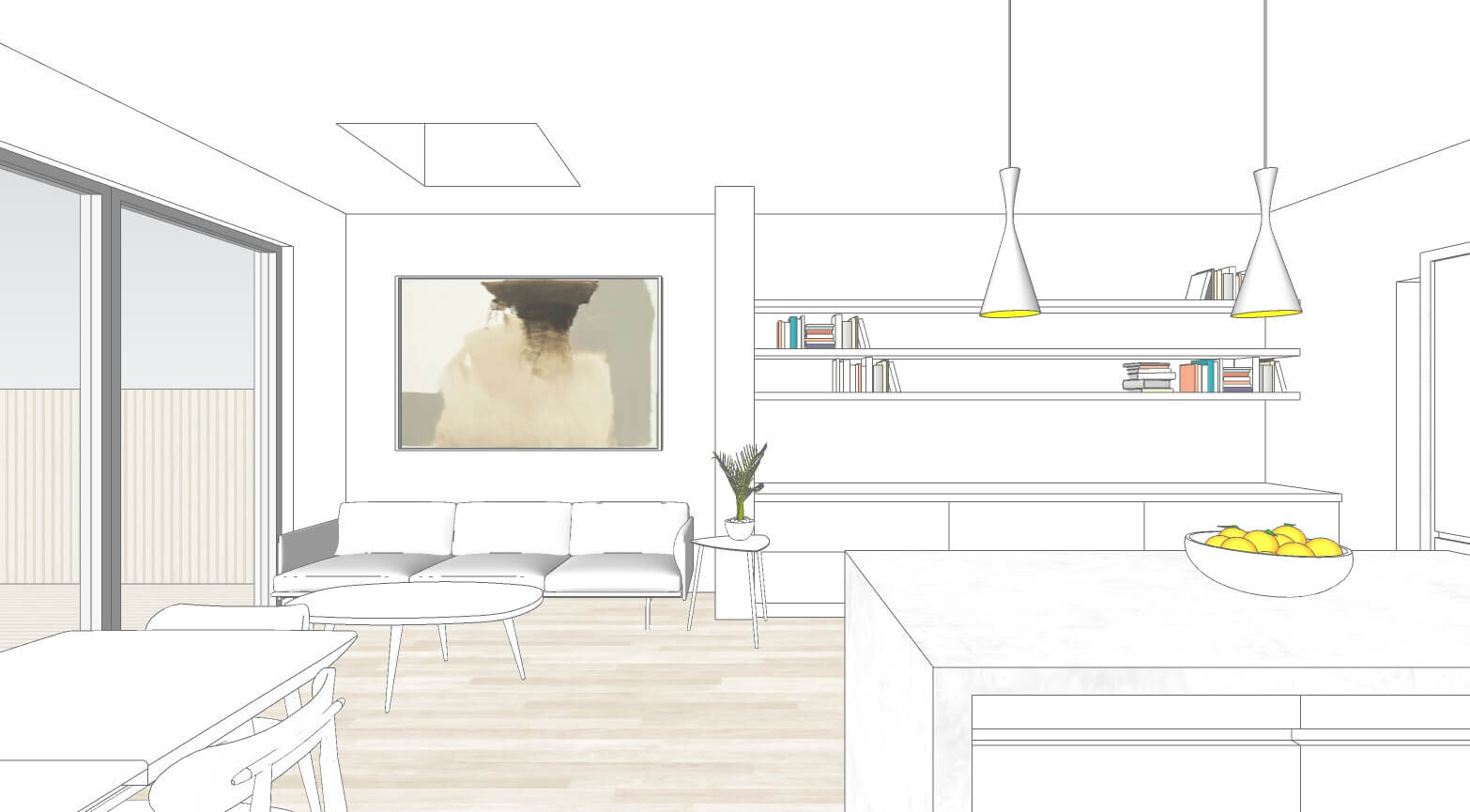We recently got planning approval for a loft extension project to a large detached house in Hampton. The project includes a new master bedroom, dressing area, a large bathroom and a new study opening on the extended staircase. We are now working on the detail design phase, more images will follow.
The client for this project provided Square One Architects with a brief that could be summarized as a loft extension for their Victorian 4-bedroom detached house located in the heart of Hampton and within the Hampton Village Conservation Area.
The property in question, an impressive large historic house built in the XIX century, was peculiar being detached from the neighboring property by a very narrow nominal gap.
The property had also been extended to the rear in more than one occasion and it featured a partly pitched and partly flat roof.
Unfortunately, the pitched roof did not have enough head height to form a habitable loft extension so one of the main requirements of the project from a planning perspective was to raise the ridge of the existing roof to meet the required standards.
It was agreed with the client to prepare a pre-planning application for a design that would involve raising the ridge of the existing roof and extending it towards the back. This configuration provided enough space for a master bedroom, a large bathroom, dressing area and a study.
Another request from the client was to keep the existing stair of the house as bright as possible. The presence of a very large skylight above the new stair and a large central shaft guarantees that this request is successful met.
Following the pre-planning application, the external look of the extension was slightly changed to introduce a mansard profile towards the rear and three conservation style dormers. This alteration was met very positively by the local authority that subsequently provided planning approval for the proposals.
The result is a very large loft extension that is in keeping with the character of the Conservation Area and at the same time addresses is all the targets that our clients included in the initial brief.

