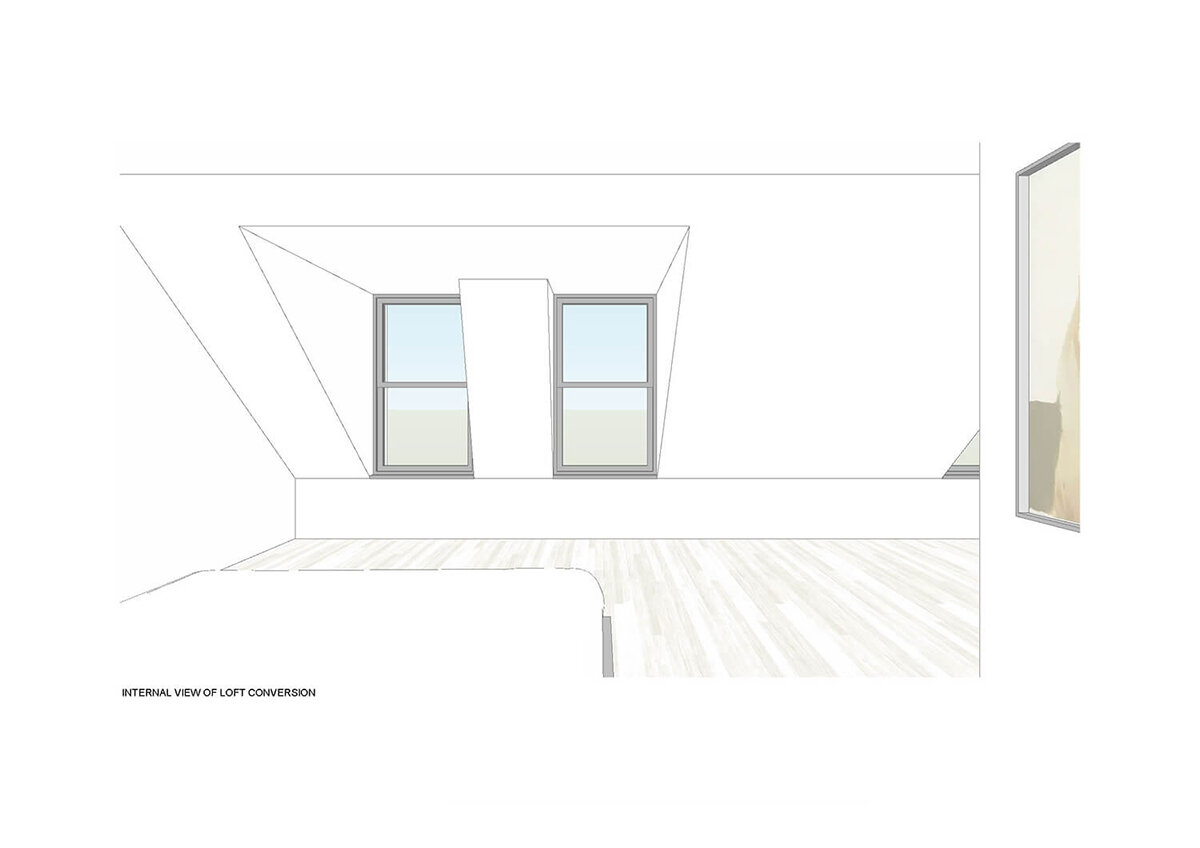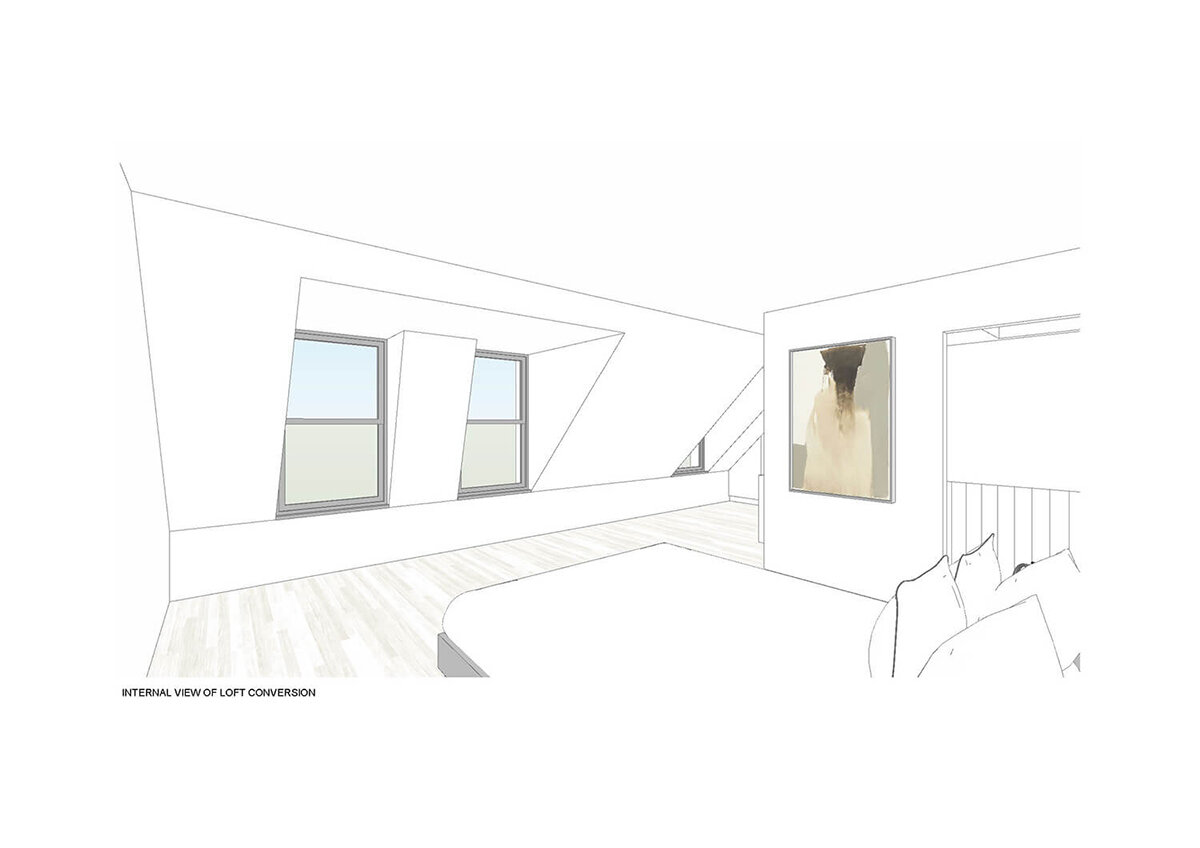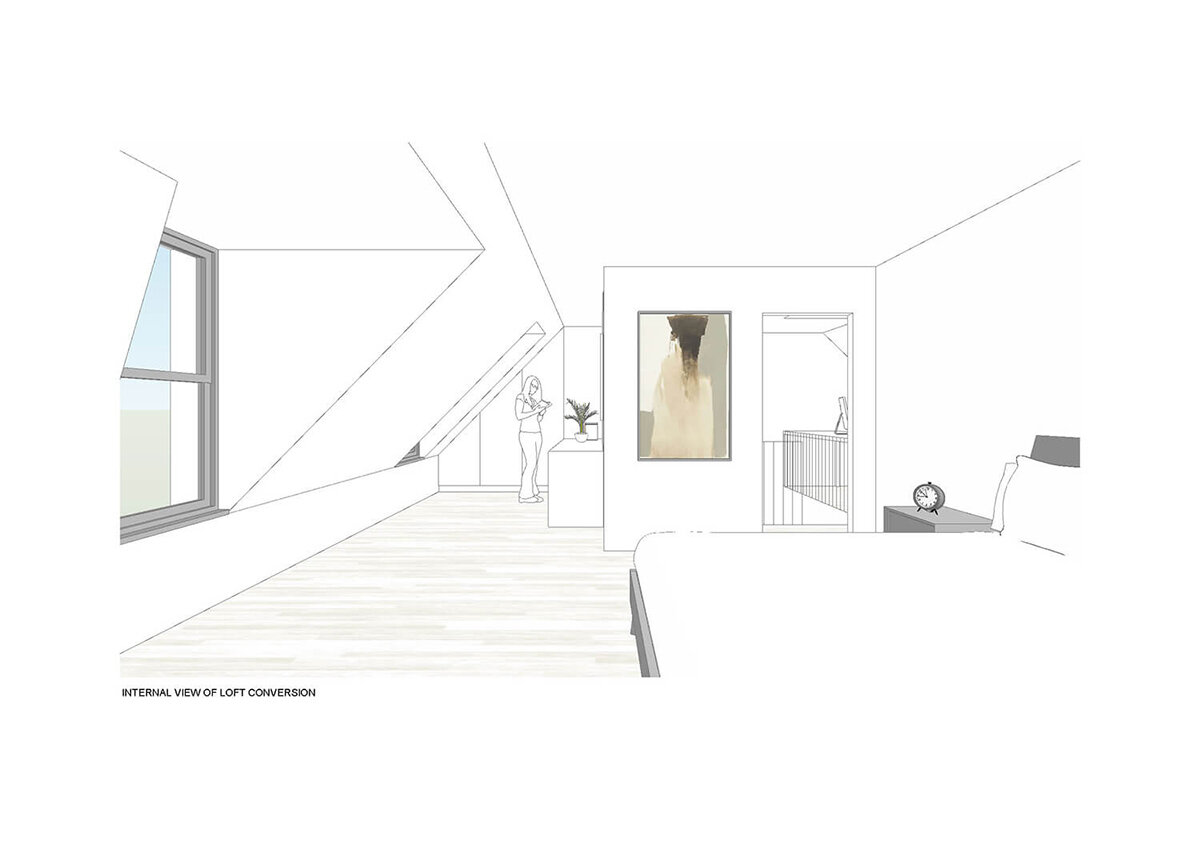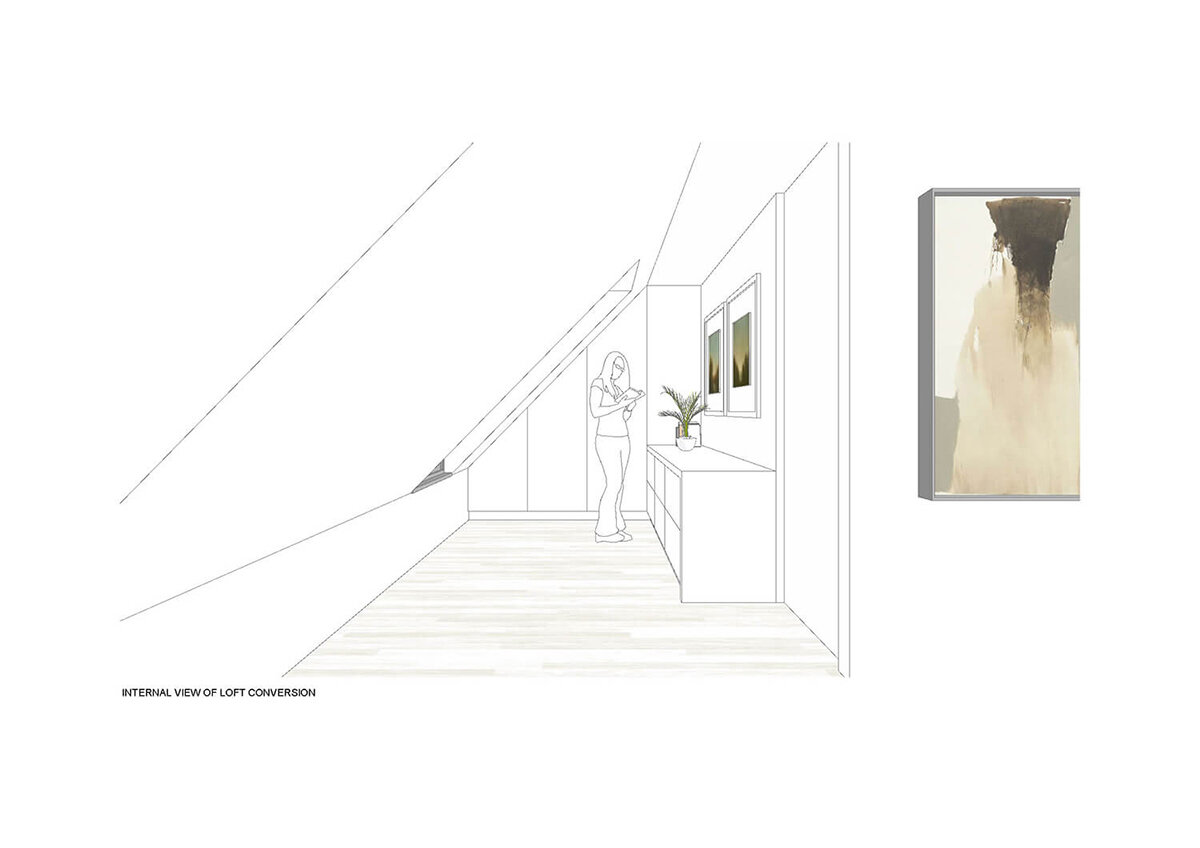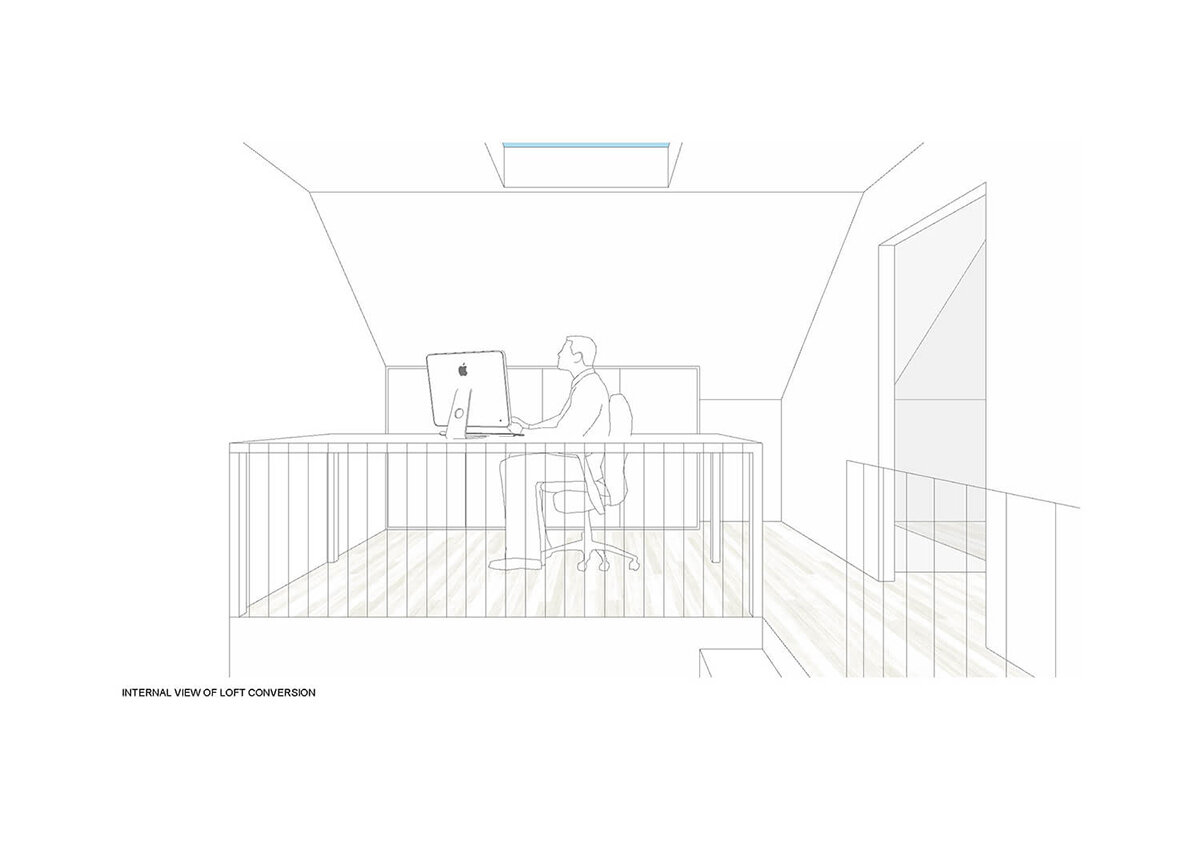We are delighted to announce that we have successfully obtained planning approval for our latest project - a ground floor rear extension and internal alterations to a charming house nestled in the heart of Hampton Village's conservation area. Our team at Square One Architects carefully worked to make sure our design blended well with the existing architecture in the area. We carefully considered the history and local rules, and made a plan that feels modern but at the same time in keeping with the existing house while making it better to use for today's lives. This approval shows that we care about using the environment well and making places that mix old and new easily.
The property's ground floor required a much-needed extension to replace the worn-out side return conservatory that dated back to the 1960s. The deteriorated condition of the old conservatory necessitated this essential upgrade. The envisioned extension aims to seamlessly integrate with the existing structure while introducing an open plan layout. By widening the opening between the dining area and the expanded kitchen space, the flow and connectivity of the house will greatly improve. Ultimately, this addition will not only enhance the overall design of the property but also significantly elevate its functionality.
We're excited and looking forward to the next phase of the design process. During this stage, we'll dive deeper into the project and focus on creating important details. These details will help with tender proposals and be crucial during construction.


