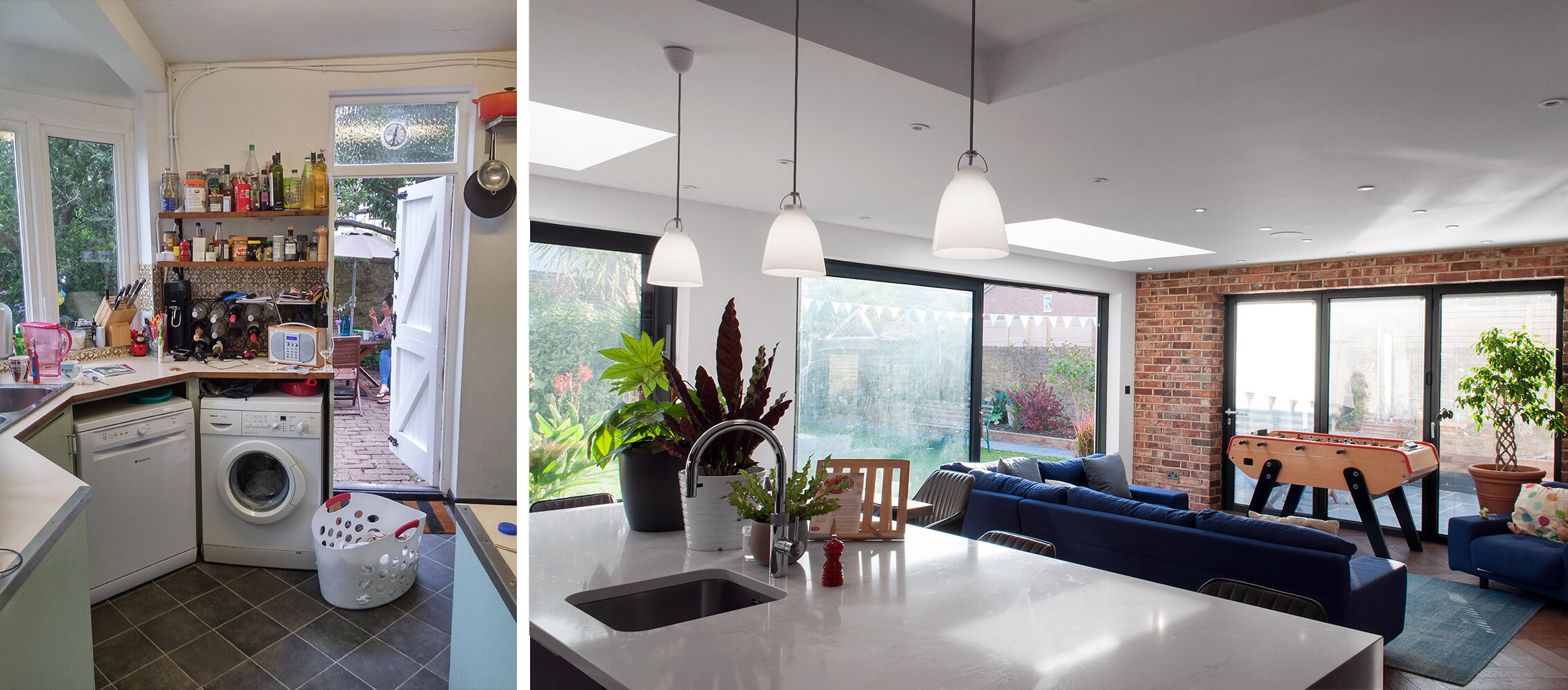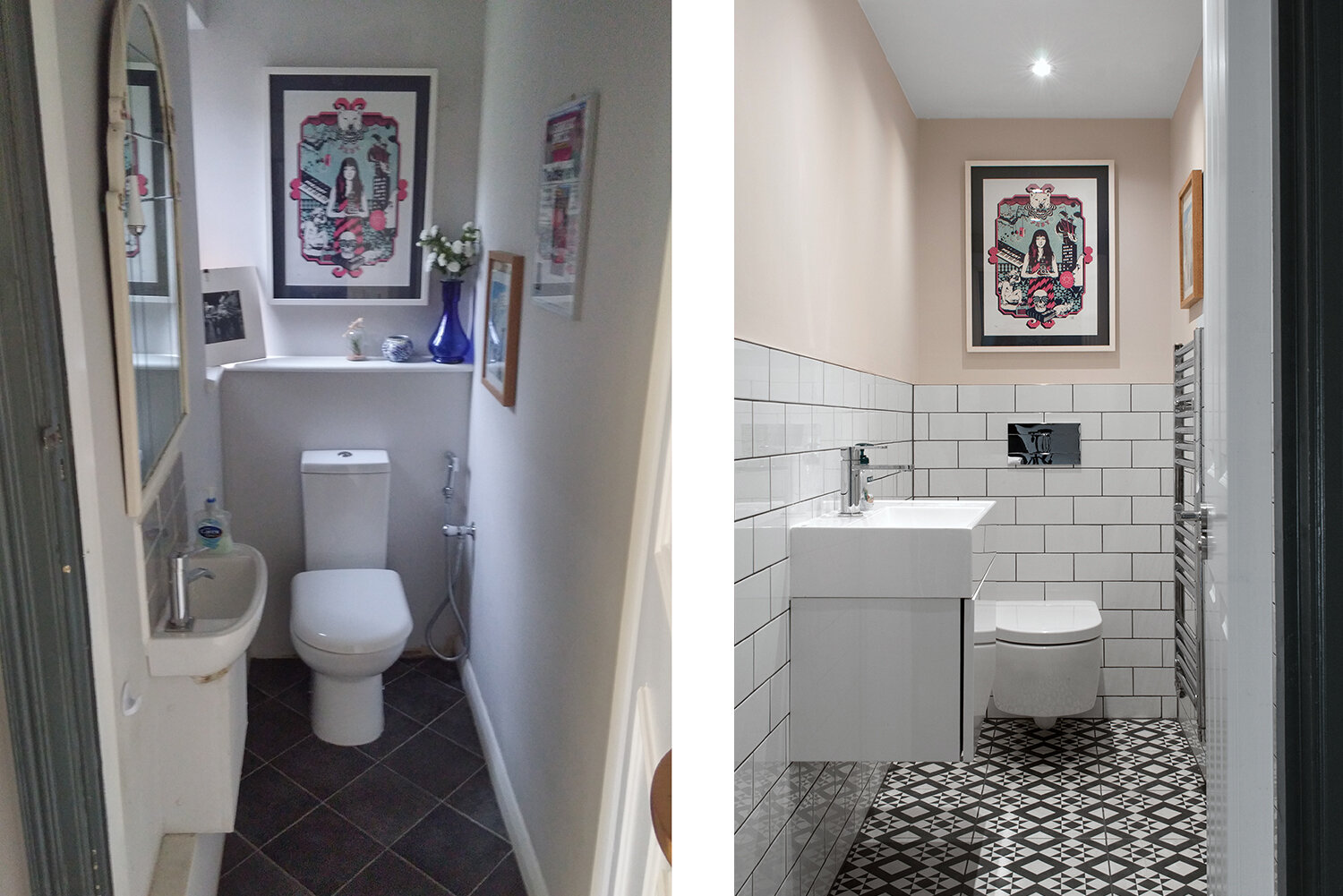Project Schedule
Year: 2017-2018
Location: East Sheen, London Borough of Richmond upon Thames
RIBA Design Stages: 0-5
Architect: Square One Architects
Structural Engineer: Glencross & Hudson
Building Control: Building Control Approval
The client for this project, a family of 5 with 3 small children, came to us in 2017 with a very specific brief. They had obtained planning permission using another architectural firm; however, they were not happy with the overall design.
The original project included a side extension, a rear extension and a first-floor infill extension. Despite getting planning approval for a significant additional square footage, the client was not very happy with the overall design and felt that not enough time and care had been spent in the initial design phases (concept and schematic design) in order to agree a plan.
In this instance our first goal was to optimize the existing plan. Since the very beginning it became obvious that we would have had to go back to the planners with an amendment to the original planning application. The new plans were thoroughly discussed with the client until the layout was totally agreed.
Revised drawings were then submitted and subsequently agreed with the council. The side extension included a bedroom with a small living space and an en-suite bathroom to be used as a granny annexe for the clients’ aging parents.
The rear extension included an open plan kitchen, dining area and living space for the family.
The first-floor infill extension included a new large family bathroom (the original property was curiously lacking a shared bathroom and featured only two en-suite bathrooms).
The client also asked us to design a loft extension for the property an include a bedroom with an additional en-suite bathroom to be used by their au-pair.
The original four-bedroom house was turned into a generous 6-bedroom property with a well-proportioned family bathroom, three en suite bathrooms and plenty of open plan space to be shared with the client’s growing family. We were thoroughly pleased with the results and received a very positive feedback from the client.
BEFORE AND AFTER IMAGES
Rear elevation
Kitchen and dining area
Kitchen and living area
Ground floor entrance
Guest WC








