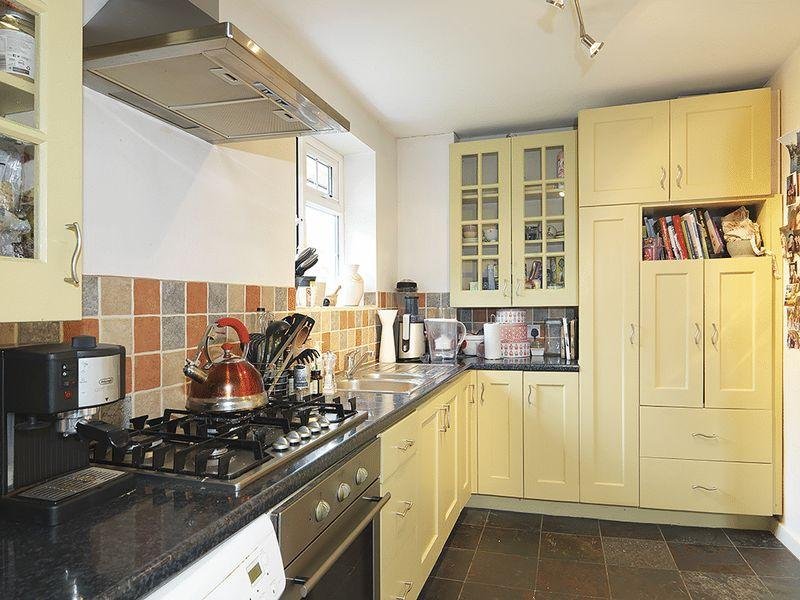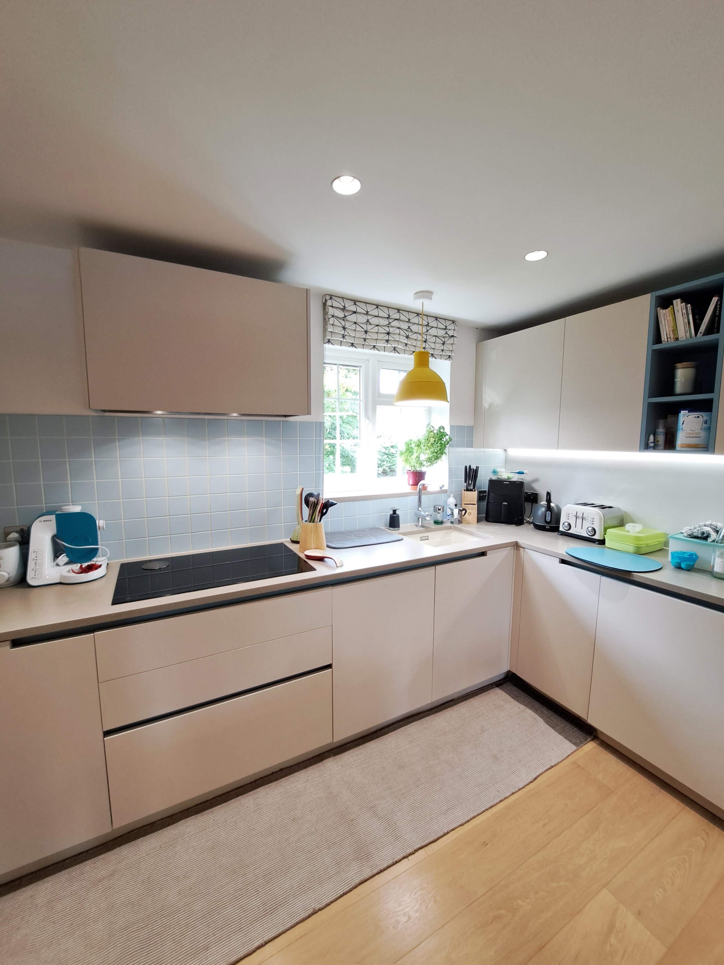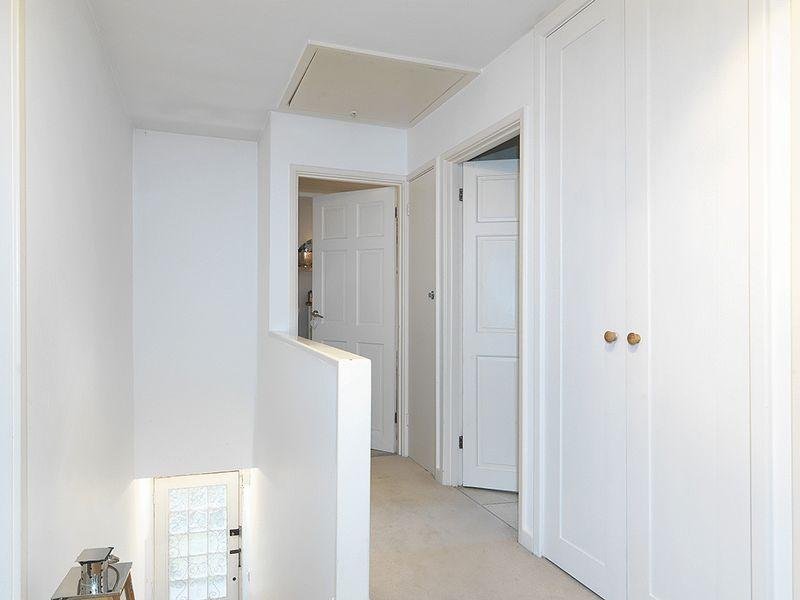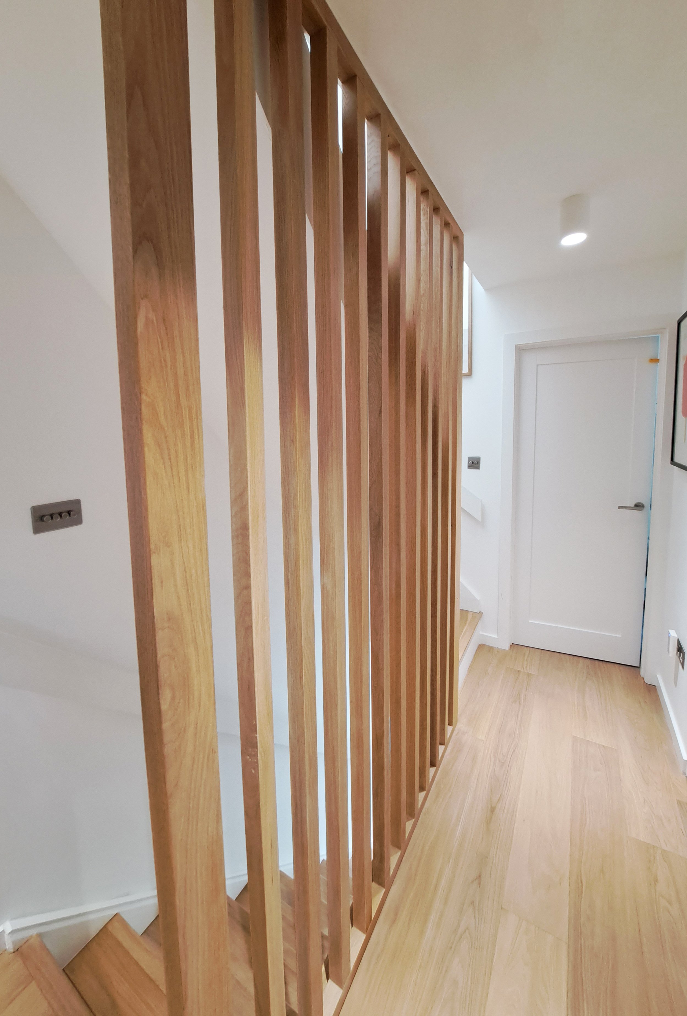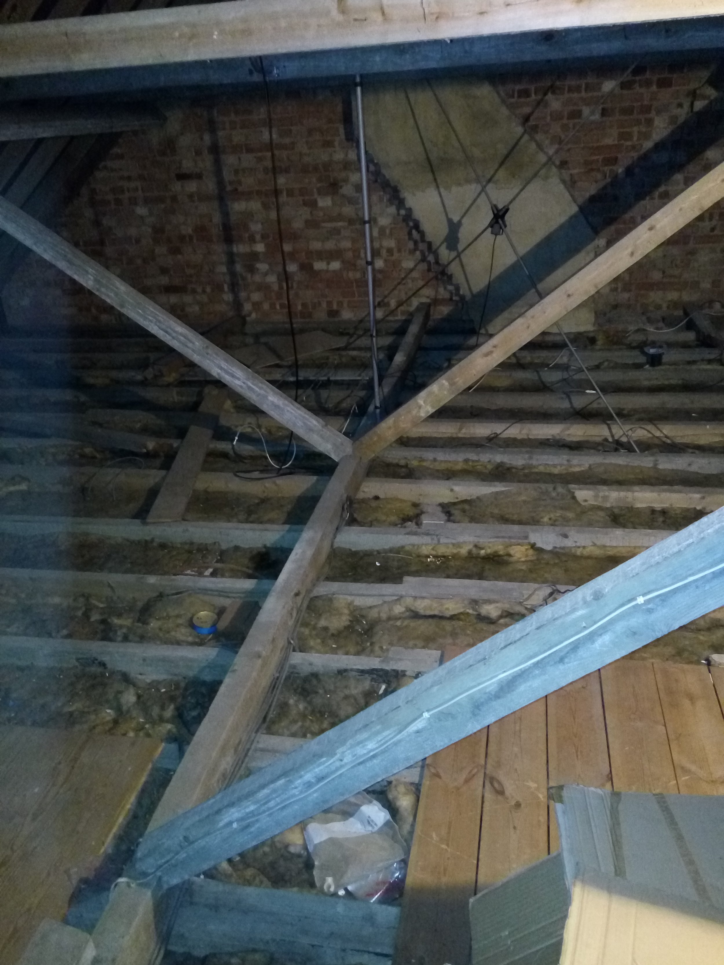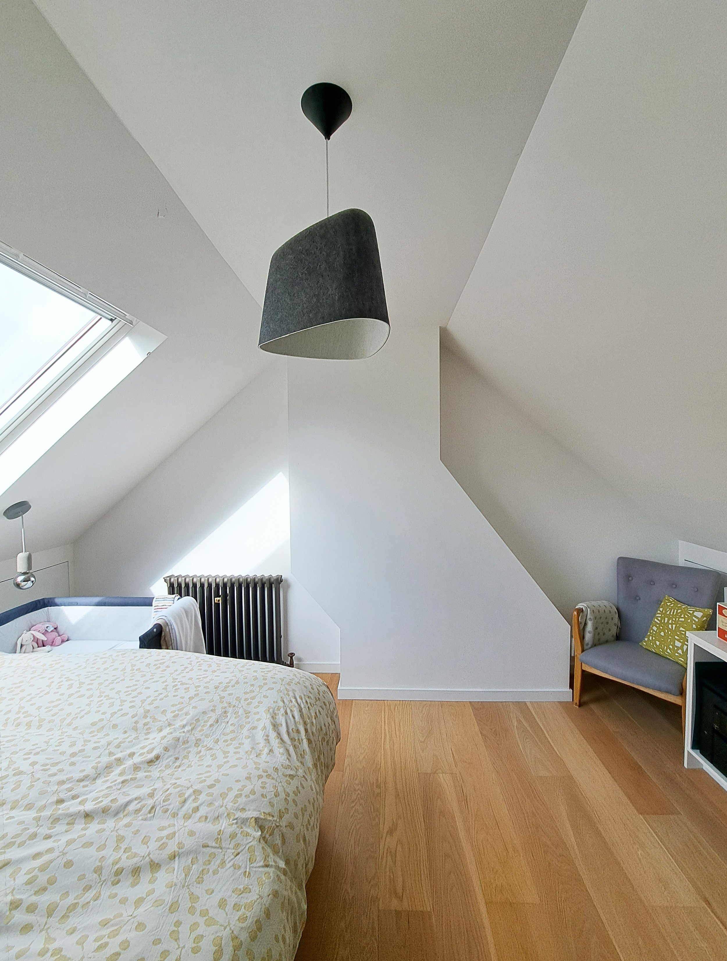This month we had the pleasure of seeing the completion of an interior refurbishment of a 2-bed semi-maisonette in Thames Ditton, a transformation that has, as the photos show, greatly brought out the possibilities of this 1950s house.
Taking up the upper first floor of the building, the house is accessed through an interior staircase that ended in a corridor. The original division of the spaces not only limited the access to outside views and natural light but also restricted a more fluid use and circulation.
The new design’s focus was to bring the existing character of the house to a more modern arrangement through an open plan kitchen/dining/living area to be enjoyed by the occupants seamlessly as they enter and move around the house, making it a focal point of gathering. The materials and arrangement of spaces have all been considered with the aim to create a warm and calm environment. From the firewood storage in the sitting room to the vertical wood slat partition of the staircase the materials provide cohesion throughout the house.
The existing staircase has now become part of this circulation and further expanded with an additional flight of steps leading to a new bedroom in the loft. Through the slatted design the now two-flight staircase remains well-lit and becomes a statement element in the core of the house. Although the new staircase required minimising the existing bedroom of the first floor it now allows access to a larger master bedroom in the loft with its own en-suite, a space that was until now inaccessible. The smaller bedroom is now turned into a study/child bedroom and the new master bedroom benefits from a spacious walk-in wardrobe, beautiful views, and plenty of light.
Together with the client we aimed from the start to uncover the possibilities of this house both in terms of space and character. The expansion towards the attic took advantage of the existing yet unused capabilities of the building and employing contemporary design approaches a seamless transition has taken shape not only through the materials and circulation, but also through the new spaces that emerged.
Before and after images










