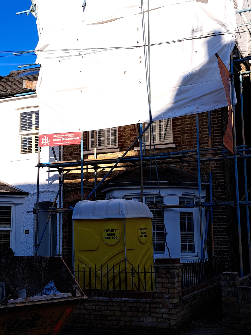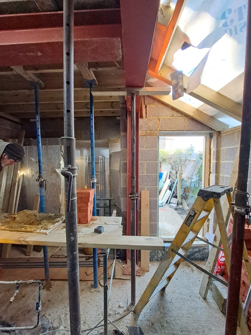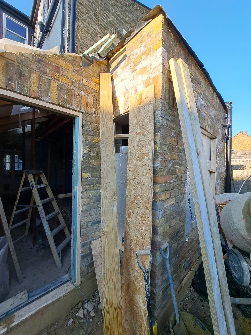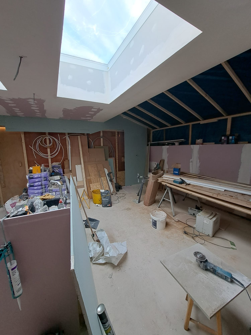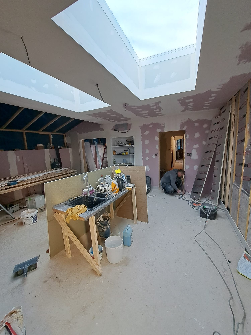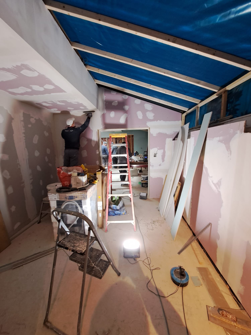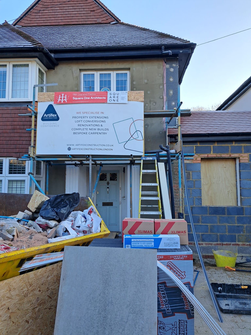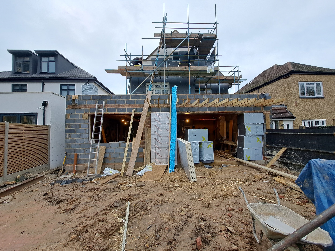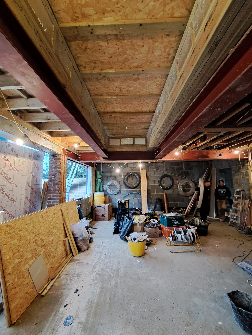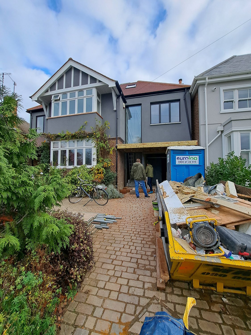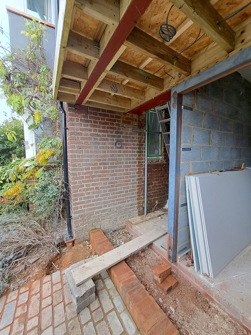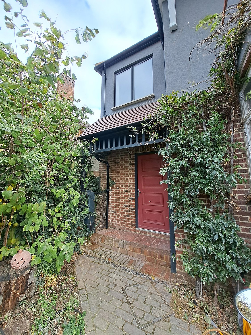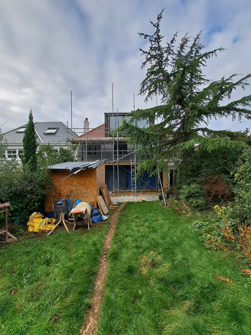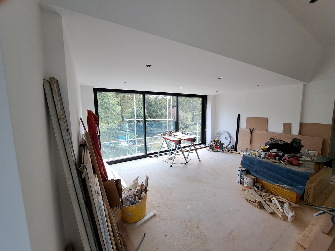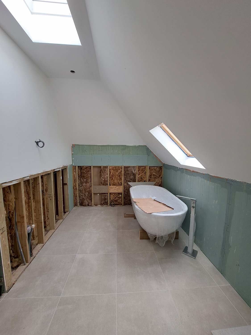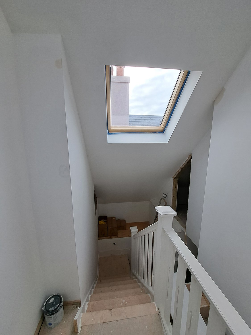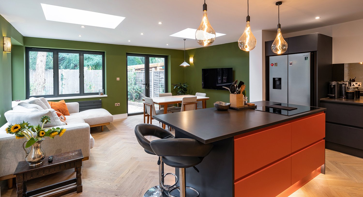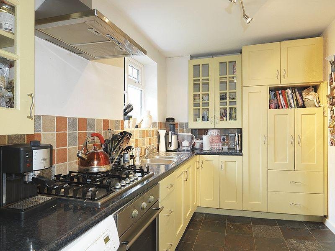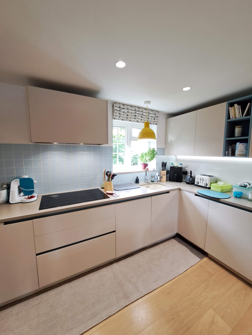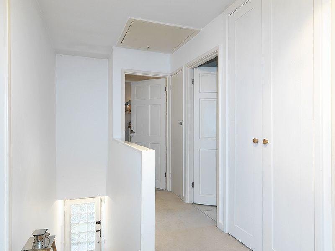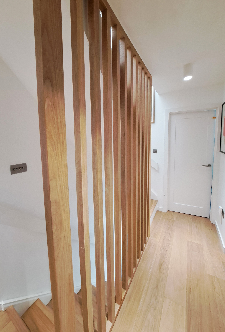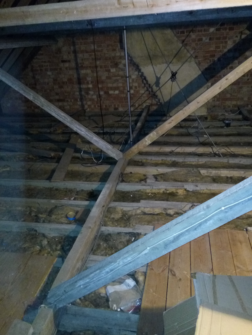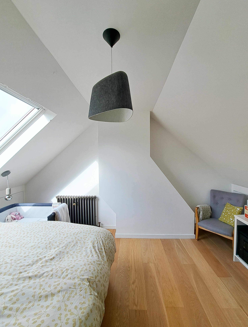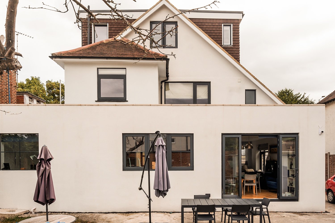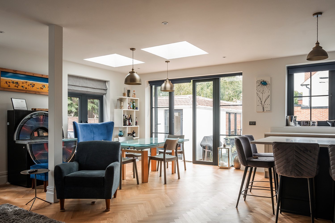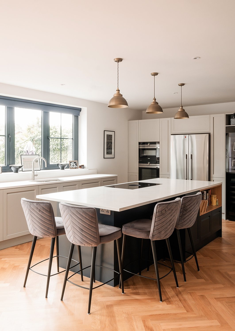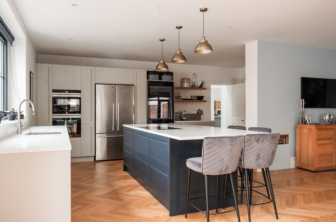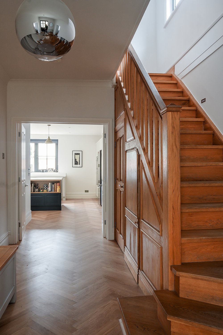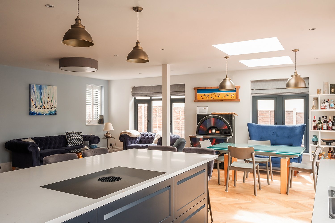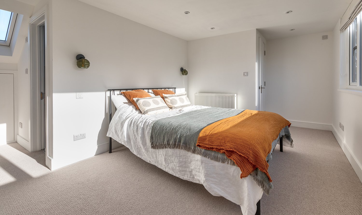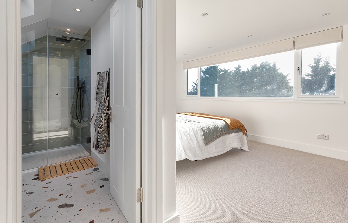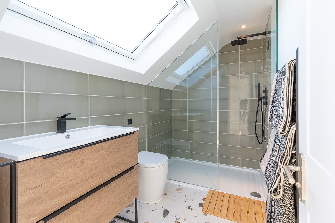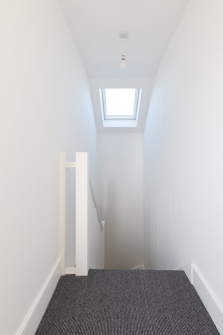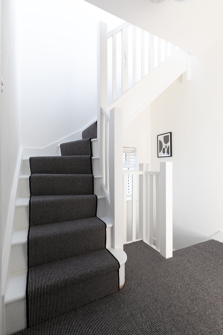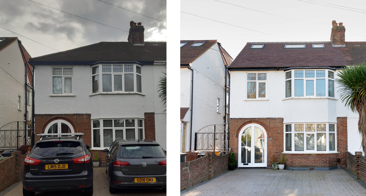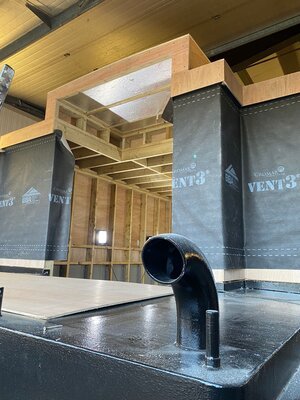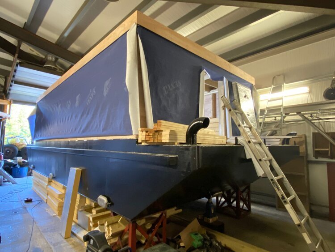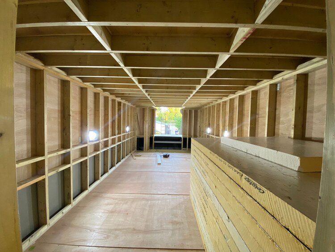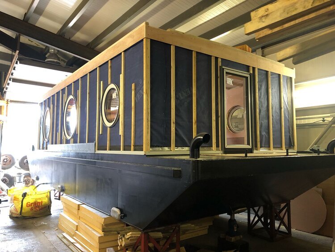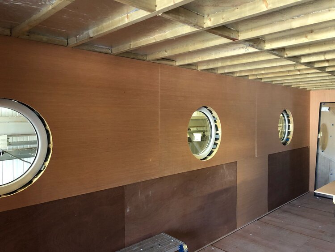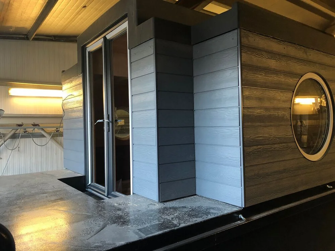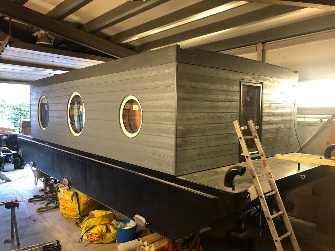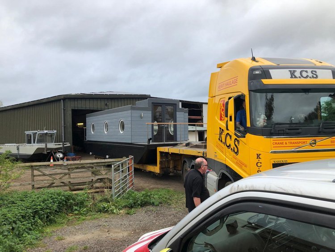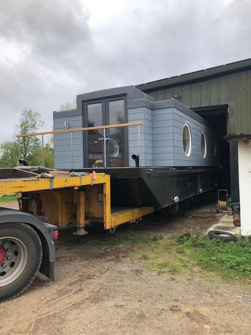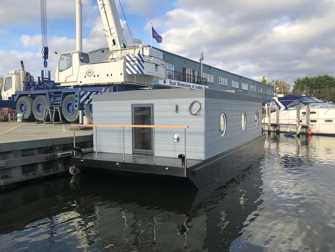The recent outbreak of COVID-19 highlighted the importance of flexible working solutions in order to minimize disruptions to existing projects.
As an office we are fully equipped and organized to work at distance and we recently implemented screen sharing capabilities in order to be able to carry out meetings with our clients at distance, in case of a full lockdown.
Said that our job is not carried out in isolation and there are several elements outside of our control that need to be considered, especially planning and construction.
Planning Applications
In line with the advice from the Royal Institute of British Architects, we wrote emails to Richmond, Kingston and Elmbridge asking to confirm their plans for development control during this period due to potential COVID-19 related disruptions.
Richmond confirmed that officers and admin staff are set up to work from home, however they are experiencing delays. At this moment in time applications are still being processed.
Elmbridge confirmed that at present the timescales for applications have not changed. Things are changing daily due to government advice and anything impacting timescales will be published on their planning web pages.
Update: On March 23rd Elmbridge confirmed the Committees had been cancelled and they could not tell about the timescales of the planning applications.
They also mentioned that they are having to change some working practices, such as site visits being undertaken without the need to enter properties etc, but this shouldn’t impact things in terms of planning submissions and Council’s processing.
We are still waiting for a response from Kingston and we will update this page as soon as this is available.
We invite you to contact your local authority directly for any information regarding new and existing planning applications.
For those who have an account with the Architects’ Journal you can also check one of their articles about how planning is coping with COVID-19 by clicking here.
At present, the planning portal is operating normally including online payments.
Construction
There are two potential risks that may affect construction, the first one is a future full lockdown, the second one is disruption to existing/new orders for construction materials, especially for materials coming from EU countries, which is the vast majority.
We discussed this with one of the contractors we use regularly and they suggested to stockpile materials in advance in the rear garden of the properties, with the only exception of materials that may suffer from exposure to the elements, for example plasterboard.
This requires an extra degree of coordination between the client and the contractor, however it will help to minimize any potential delay at a later stage. If your project is under construction, we suggest to discuss this with your contractor directly and agree with them the best course of action.
Update: on March 23rd a new lockdown was put in place. Under the new rules essential work, including work on construction sites, could carry on.
The housing secretary said: “if you are working on site, you can continue to do so. But follow Public Health England guidance on social distancing”. Source: The Guardian
We are committed to help you through these difficult times and will be there to help you realize your dream soon.

