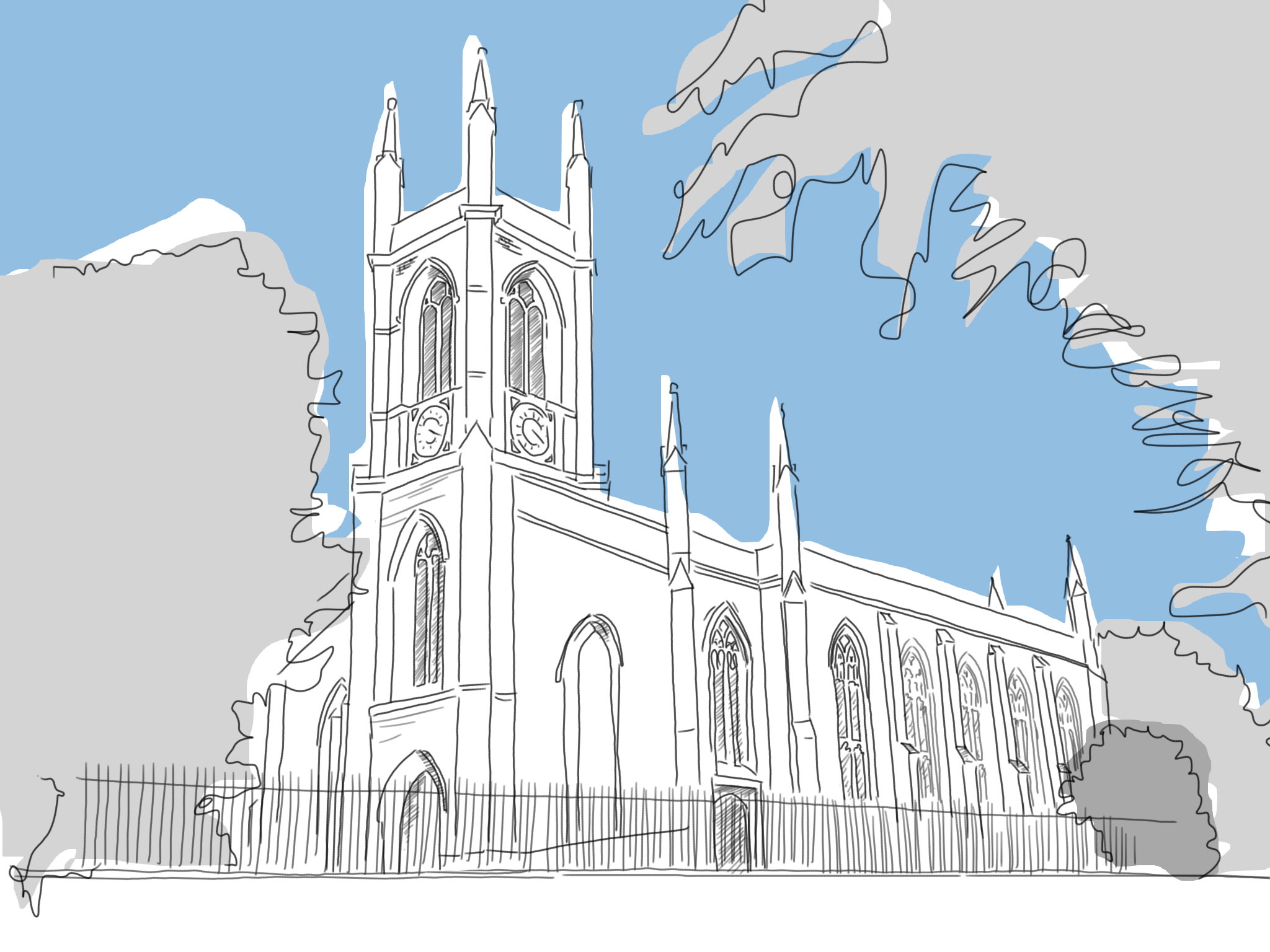We're happy to announce that the tender package for a side extension of a house in Hampton has been completed by our team at Square One Architects. We've prepared a detailed package that includes all the necessary specifications and documents for the construction process. We can't wait to see the transformation this extension will bring to the house, both in terms of how it works and how it looks. Our dedicated team is excited to oversee and guide the construction to make sure it meets our client's vision and our high standards.
In 2015, the client came to Square One Architects with a plan to improve their first-floor bathroom. They were not happy with the current layout, which had been hastily added onto an existing garage. They wanted a more practical and attractive space, so they asked for our expertise. Our solution involves tearing down the side extension and building a new one. This new addition would include a luxury dressing room with built-in closets, as well as a well-planned bathroom. But the client's vision extended beyond the house itself. They also asked us to improve their backyard, making it more usable. Our plans include adding new paving stones to the patio behind the house, creating a modern outdoor space for relaxation and entertainment. The client also want to explore the possibility of removing the existing greenhouse, to free up more space in the garden. The final goal is to create a beautiful and functional home, both inside and outside.









